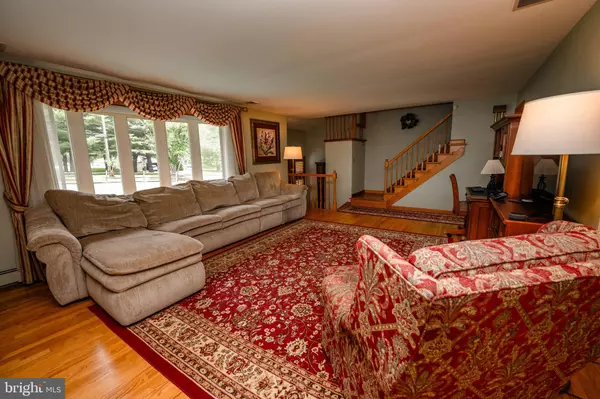$529,000
$545,000
2.9%For more information regarding the value of a property, please contact us for a free consultation.
3 Beds
2 Baths
1,760 SqFt
SOLD DATE : 10/10/2023
Key Details
Sold Price $529,000
Property Type Single Family Home
Sub Type Detached
Listing Status Sold
Purchase Type For Sale
Square Footage 1,760 sqft
Price per Sqft $300
Subdivision Spring Brook Village
MLS Listing ID PACT2050366
Sold Date 10/10/23
Style Split Level
Bedrooms 3
Full Baths 2
HOA Y/N N
Abv Grd Liv Area 1,460
Originating Board BRIGHT
Year Built 1960
Annual Tax Amount $5,195
Tax Year 2023
Lot Size 2.300 Acres
Acres 2.3
Lot Dimensions 0.00 x 0.00
Property Description
Move In Ready and Meticulously Maintained 3BDR 2 Full Bath 2 Car Garage with 1760 sq.ft.(includes finished lower level) in Charlestown Twp., Great Valley SD. 2023 BRAND NEW SEPTIC INSTALLED by Chester County Septic. Bradford White 50 gallon hot water heater. The entire home has been recently painted throughout. Roof and Windows Replaced. The exterior of the home is brick & vinyl, the brick has been recently pointed and the Driveway sealed. A brick walkway leads to the home with mostly hardwood throughout except for the kitchen, baths, family & laundry room. Upon entry to the foyer with beautiful hardwood flooring and accented with Plantation Shutters. There are a few steps up to an inviting living room with Hunter Douglas Remote Controlled Blinds on a picturesque window that overlooks the front yard, Hardwood floors and a Brick Wood Burning Fireplace. For family gatherings and holidays, celebrate memorable moments in the formal dining room. The kitchen is was completely gutted and the owners had professionally installed Kemper 42" Cabinets, Double Oven with a Lid Drawer, Electric Cooktop, Built-In Microwave, Granite Countertops with Tile Backsplash, Recessed Lights, Hunter Douglas Blinds and Tile Flooring installed. From the kitchen, step down to the Family/TV Room with luxury vinyl flooring and Hunter Douglas Blinds. The laundry room has a Closet, Laminate Flooring, Laundry Tub and a Steel Door that allows access to the Backyard. Adjacent to the laundry room, there is a Full Bath with Shower. The upper level has 3 Bedrooms, a Full Bath and Crawl Space for additional storage. The upper floor bath was fully renovated with a new tub/tile flooring/vanity and toilet. From the two car garage, there is access to a unfinished basement for utilities, sump pump and plenty of space for more storage. Additionally, included is a two year young propane fueled (propane is for the generator only) Generac Generator. This wonderful home has been exceptionally maintained by the original owners including having the well water(with water conditioner in place) tested yearly. This is a great opportunity for 2260 Valley Hill Rd. to be your new place to call "Home". Room measurements are not exact and should not be relied upon and will need to be independently verified. This is an amazingly maintained home on a beautiful lot conveniently located to Charlestown Township Brightside Farm Park with a beautiful walking path, restaurants and travel routes.
Location
State PA
County Chester
Area Charlestown Twp (10335)
Zoning R1
Rooms
Other Rooms Living Room, Dining Room, Primary Bedroom, Bedroom 2, Bedroom 3, Kitchen, Family Room, Laundry, Bathroom 1, Bathroom 2
Basement Poured Concrete
Interior
Interior Features Kitchen - Eat-In, Tub Shower, Upgraded Countertops
Hot Water Electric
Heating Baseboard - Hot Water
Cooling Central A/C
Flooring Hardwood, Tile/Brick, Luxury Vinyl Tile
Fireplaces Number 1
Fireplaces Type Wood, Brick
Equipment Oven - Double, Microwave, Refrigerator, Oven - Self Cleaning
Fireplace Y
Window Features Bay/Bow
Appliance Oven - Double, Microwave, Refrigerator, Oven - Self Cleaning
Heat Source Oil
Laundry Lower Floor
Exterior
Parking Features Garage - Side Entry, Garage Door Opener, Inside Access
Garage Spaces 6.0
Utilities Available Cable TV
Water Access N
Roof Type Shingle
Accessibility None
Attached Garage 2
Total Parking Spaces 6
Garage Y
Building
Lot Description Front Yard, Rear Yard, SideYard(s)
Story 1.5
Foundation Concrete Perimeter
Sewer On Site Septic
Water Well
Architectural Style Split Level
Level or Stories 1.5
Additional Building Above Grade, Below Grade
Structure Type Plaster Walls,Dry Wall
New Construction N
Schools
School District Great Valley
Others
Pets Allowed Y
Senior Community No
Tax ID 35-03 -0033.0200
Ownership Fee Simple
SqFt Source Assessor
Acceptable Financing Cash, Conventional
Horse Property N
Listing Terms Cash, Conventional
Financing Cash,Conventional
Special Listing Condition Standard
Pets Allowed Cats OK, Dogs OK
Read Less Info
Want to know what your home might be worth? Contact us for a FREE valuation!

Our team is ready to help you sell your home for the highest possible price ASAP

Bought with Adam C Dyer • Compass RE

"My job is to find and attract mastery-based agents to the office, protect the culture, and make sure everyone is happy! "







