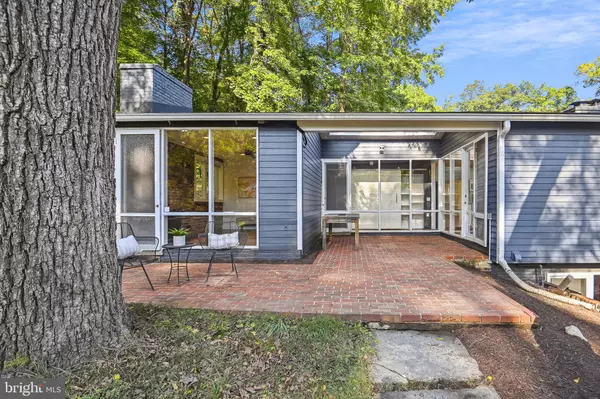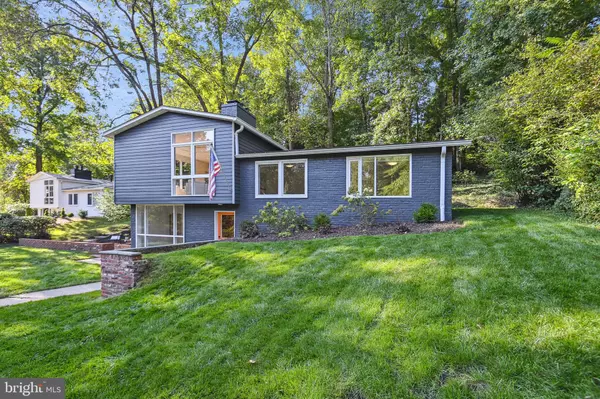$1,000,000
$950,000
5.3%For more information regarding the value of a property, please contact us for a free consultation.
4 Beds
2 Baths
1,445 SqFt
SOLD DATE : 10/10/2023
Key Details
Sold Price $1,000,000
Property Type Single Family Home
Sub Type Detached
Listing Status Sold
Purchase Type For Sale
Square Footage 1,445 sqft
Price per Sqft $692
Subdivision Hollin Hills
MLS Listing ID VAFX2147042
Sold Date 10/10/23
Style Mid-Century Modern
Bedrooms 4
Full Baths 2
HOA Y/N N
Abv Grd Liv Area 1,445
Originating Board BRIGHT
Year Built 1950
Annual Tax Amount $11,229
Tax Year 2023
Lot Size 0.440 Acres
Acres 0.44
Property Description
Take a trip back in time and enjoy the descriptions and highlights of this home when it was featured in the national magazine Better Homes and Gardens special edition:
Circa 1949 Better Homes & Gardens Magazine: A HOME THAT EMPAHSIZES OUTDOOR LIVING.
“Here is a home that has a vacation feeling the year round. It has three spacious outdoor living areas –
one off the study, another for the lower level and a third off the owners/ bedroom wing. Each terrace is partially sheltered from the weather and sightseers by the house.
The Hillside lot gave Architect Charles Goodman a chance to add a lower level to the house for eating and recreation, leaving room for four bedrooms and plenty of living space on the upper level. The house is still of moderate size. The split level has many advantages. The most obvious is the additional space created; another, the separation of living and working areas; the third, the chance to convert the lower level in an income producing apartment.
Huddled between the owners' bedroom and living room-study, this terrace is like another room in the house. Roof opening admits sun, still leaves partial shelter from bad weather. Terrace floor was made with mixture of cement, sharp sand and crushed rock. Door, right, enters from study and living room.
Kitchen and dining-activity are separated by breakfast nook. Door at left leads to lower level's own private terrace, handy for outdoor dining. There's a fireplace in the recreation room, off picture right. Utility room is at right, also. Flagstone floor is easy to maintain, wears well under heavy traffic.
A third terrace, at right is entered from hall off main bedroom. It is enclosed on one side by house and on the other by planter-retaining wall. Childrens bedroom wing extends from house on the left. Exterior of home is handsome combination of masonry and horizontal board siding. There's privacy all around the house.
Living room, foreground, divides from study by stair rail, right. Wall of built-in bookshelves and cabinets further define the two areas. Windows, background, look to terrace. Another wall of ceiling-to-floor windows overlooks yard. Stairway borders fireplace chimney that also serves lower-level fireplace.
Location
State VA
County Fairfax
Zoning 120
Direction East
Rooms
Other Rooms Living Room, Dining Room, Primary Bedroom, Bedroom 2, Bedroom 3, Kitchen, Den, Bedroom 1, Laundry, Full Bath
Main Level Bedrooms 1
Interior
Interior Features Floor Plan - Open, Primary Bath(s), Recessed Lighting, Walk-in Closet(s), Wood Floors, Tub Shower
Hot Water Natural Gas
Heating Forced Air
Cooling Central A/C
Flooring Wood
Fireplaces Number 3
Equipment Built-In Microwave, Dishwasher, Disposal, Dryer, Refrigerator, Stainless Steel Appliances, Stove, Washer
Fireplace Y
Appliance Built-In Microwave, Dishwasher, Disposal, Dryer, Refrigerator, Stainless Steel Appliances, Stove, Washer
Heat Source Natural Gas
Exterior
Exterior Feature Patio(s)
Water Access N
View Park/Greenbelt
Accessibility None
Porch Patio(s)
Garage N
Building
Lot Description Partly Wooded, Open
Story 2
Foundation Brick/Mortar, Block
Sewer Public Sewer
Water Public
Architectural Style Mid-Century Modern
Level or Stories 2
Additional Building Above Grade, Below Grade
New Construction N
Schools
Elementary Schools Hollin Meadows
Middle Schools Sandburg
High Schools West Potomac
School District Fairfax County Public Schools
Others
Senior Community No
Tax ID 0934 05 0016
Ownership Fee Simple
SqFt Source Assessor
Horse Property N
Special Listing Condition Standard
Read Less Info
Want to know what your home might be worth? Contact us for a FREE valuation!

Our team is ready to help you sell your home for the highest possible price ASAP

Bought with Michael C Manuel • Long & Foster Real Estate, Inc.
"My job is to find and attract mastery-based agents to the office, protect the culture, and make sure everyone is happy! "







