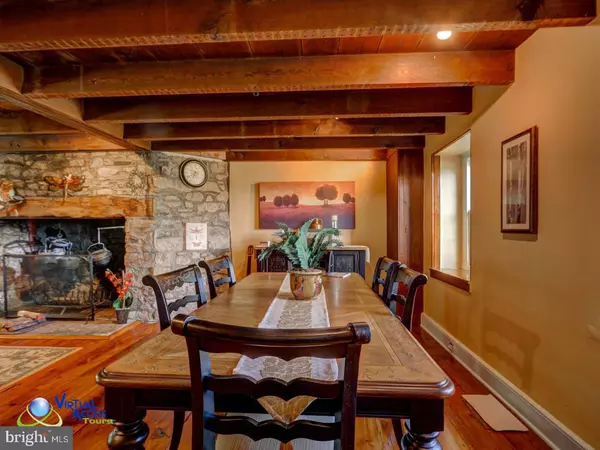$1,225,000
$1,500,000
18.3%For more information regarding the value of a property, please contact us for a free consultation.
6 Beds
4 Baths
3,666 SqFt
SOLD DATE : 10/06/2023
Key Details
Sold Price $1,225,000
Property Type Single Family Home
Sub Type Detached
Listing Status Sold
Purchase Type For Sale
Square Footage 3,666 sqft
Price per Sqft $334
Subdivision None Available
MLS Listing ID PABU2044680
Sold Date 10/06/23
Style Farmhouse/National Folk
Bedrooms 6
Full Baths 3
Half Baths 1
HOA Y/N N
Abv Grd Liv Area 3,666
Originating Board BRIGHT
Year Built 1756
Annual Tax Amount $10,973
Tax Year 2023
Lot Size 2.370 Acres
Acres 2.37
Lot Dimensions 0.00 x 0.00
Property Description
One of a kind historic home now available. Beautiful 4 bedroom, 3 1/2 bath home is rich in history. Built in 1753 and is on the National Register of Historic Homes overlooking the Jericho Mountains. Formerly the Eagle Tavern, hosted pioneers and travelers on the old rural highway, hotel with ballroom, voting headquarters, post office and local store. This 3 story, solid stone home with thick walls is full of charm and character. This home has newly refinished, random width pumpkin pine flooring throughout. Freshly refinished deep, thick window sills and window seats. High ceilings on the first floor and most upper floors with many cathedral ceilings. Kitchen has commercial gas cooking stove with Jennair downdraft fan, 7' island and granite counter tops. Dining room has a sitting area and 7' solid field stone walk-in fireplace with beautiful 12" thick solid wood lintel. Spacious master bedroom with windows overlooking the open field and Jericho Mountains. Master bath has bidet, claw foot tub and stall shower. An abundance of exposed beams throughout. The home has been updated including HVAC, freshly painted, 400 amp electrical system, whole house generator and new upgraded and expansive wireless internet. The guest suite has full bath complete with original stone converted fireplace and steam shower. Butler stairways to second floor and basement with wine cellar and walk-out. An abundance of built-in closets and original lock sets and hinges. Newer 3-car Amish built garage with custom doors and finished second floor with hardwood floors and post and beam construction and HVAC. There is also an office built into the second floor of the carriage house. Recent updates include newer fencing, 2 blue stone patios with landscaping, furnace, basement windows and frames, powder room, exposed stone wall, refinished hardwood floors and window sills, and new gazebo. Private tennis court and in-ground swimming pool is yours to enjoy! This home also make an amazing Bed & Breakfast or an excellent Air BNB opportunity! Award winning Council Rock School District. Minutes from great shopping, restaurants and parks!
Location
State PA
County Bucks
Area Upper Makefield Twp (10147)
Zoning CM
Rooms
Other Rooms Living Room, Dining Room, Primary Bedroom, Bedroom 2, Bedroom 3, Bedroom 4, Kitchen, Family Room, Laundry
Basement Full
Interior
Interior Features Additional Stairway, Attic/House Fan, Ceiling Fan(s), Crown Moldings, Exposed Beams, Formal/Separate Dining Room, Kitchen - Eat-In, Primary Bath(s), Recessed Lighting, Soaking Tub, Upgraded Countertops, Wood Floors, Walk-in Closet(s), Stall Shower
Hot Water Oil
Heating Forced Air
Cooling Central A/C
Flooring Wood
Fireplaces Number 2
Fireplaces Type Stone
Equipment Stainless Steel Appliances
Furnishings No
Fireplace Y
Appliance Stainless Steel Appliances
Heat Source Oil
Laundry Upper Floor
Exterior
Exterior Feature Patio(s)
Garage Covered Parking, Garage Door Opener
Garage Spaces 3.0
Waterfront N
Water Access N
View Mountain
Accessibility None
Porch Patio(s)
Parking Type Detached Garage, Driveway
Total Parking Spaces 3
Garage Y
Building
Lot Description Backs to Trees, Corner, Front Yard, Landscaping, Level, Rear Yard, SideYard(s)
Story 3
Foundation Other
Sewer On Site Septic
Water Well
Architectural Style Farmhouse/National Folk
Level or Stories 3
Additional Building Above Grade, Below Grade
Structure Type 9'+ Ceilings,Cathedral Ceilings
New Construction N
Schools
High Schools Council Rock High School North
School District Council Rock
Others
Senior Community No
Tax ID 47-004-077
Ownership Fee Simple
SqFt Source Estimated
Special Listing Condition Standard
Read Less Info
Want to know what your home might be worth? Contact us for a FREE valuation!

Our team is ready to help you sell your home for the highest possible price ASAP

Bought with Michael W Richardson • Kurfiss Sotheby's International Realty

"My job is to find and attract mastery-based agents to the office, protect the culture, and make sure everyone is happy! "







