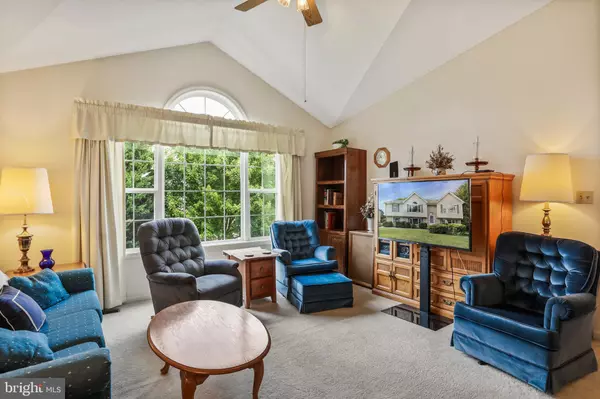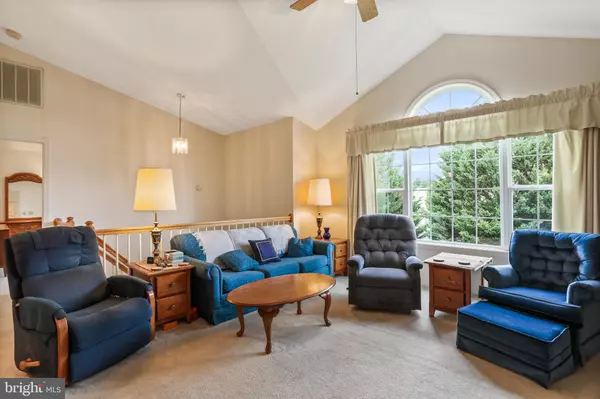$400,000
$400,000
For more information regarding the value of a property, please contact us for a free consultation.
3 Beds
3 Baths
1,486 SqFt
SOLD DATE : 10/05/2023
Key Details
Sold Price $400,000
Property Type Single Family Home
Sub Type Detached
Listing Status Sold
Purchase Type For Sale
Square Footage 1,486 sqft
Price per Sqft $269
Subdivision Briarwood Estates
MLS Listing ID VAFV2014540
Sold Date 10/05/23
Style Split Foyer
Bedrooms 3
Full Baths 2
Half Baths 1
HOA Fees $12/ann
HOA Y/N Y
Abv Grd Liv Area 1,486
Originating Board BRIGHT
Year Built 1999
Annual Tax Amount $1,697
Tax Year 2022
Lot Size 0.310 Acres
Acres 0.31
Property Description
Spacious split foyer home with 3 bedrooms and 2.5 baths! The main level features a bright living room with vaulted ceilings and a cozy gas fireplace. The kitchen has lots of cabinet space and the dining area opens to a rear deck through French doors. The primary bedroom also boasts vaulted ceilings, an attached bathroom with double sinks, and a convenient washer/dryer. Two more bedrooms and a full hallway bathroom complete the main level. The lower level offers a two-car garage, a large storage room, a half bathroom, and extra closets. Conveniently located, you're just minutes away from shopping, restaurants, schools, and major commuter routes (Rt 7 & I-81). Experience comfort and convenience in one package - schedule a showing today!
Location
State VA
County Frederick
Zoning RP
Rooms
Other Rooms Living Room, Dining Room, Primary Bedroom, Bedroom 2, Bedroom 3, Kitchen, Basement, Primary Bathroom, Full Bath, Half Bath
Basement Daylight, Partial, Garage Access, Interior Access, Outside Entrance, Side Entrance, Walkout Level, Windows
Main Level Bedrooms 3
Interior
Interior Features Carpet, Ceiling Fan(s), Combination Kitchen/Dining, Dining Area, Primary Bath(s), Stall Shower, Tub Shower
Hot Water Natural Gas
Heating Heat Pump(s)
Cooling Central A/C
Flooring Carpet, Vinyl
Fireplaces Number 1
Fireplaces Type Gas/Propane
Equipment Refrigerator, Dishwasher, Oven/Range - Electric, Washer, Dryer, Disposal
Furnishings No
Fireplace Y
Appliance Refrigerator, Dishwasher, Oven/Range - Electric, Washer, Dryer, Disposal
Heat Source Natural Gas
Laundry Main Floor, Hookup, Has Laundry, Dryer In Unit, Washer In Unit
Exterior
Exterior Feature Deck(s)
Parking Features Garage - Side Entry, Basement Garage, Garage Door Opener, Inside Access
Garage Spaces 2.0
Water Access N
View Street
Roof Type Shingle
Accessibility None
Porch Deck(s)
Attached Garage 2
Total Parking Spaces 2
Garage Y
Building
Lot Description Backs to Trees
Story 2
Foundation Concrete Perimeter
Sewer Public Sewer
Water Public
Architectural Style Split Foyer
Level or Stories 2
Additional Building Above Grade, Below Grade
Structure Type Vaulted Ceilings,Dry Wall
New Construction N
Schools
School District Frederick County Public Schools
Others
Senior Community No
Tax ID 55J 1 2 29
Ownership Fee Simple
SqFt Source Assessor
Special Listing Condition Standard
Read Less Info
Want to know what your home might be worth? Contact us for a FREE valuation!

Our team is ready to help you sell your home for the highest possible price ASAP

Bought with Michelle L Belford • NextHome Realty Select
"My job is to find and attract mastery-based agents to the office, protect the culture, and make sure everyone is happy! "







