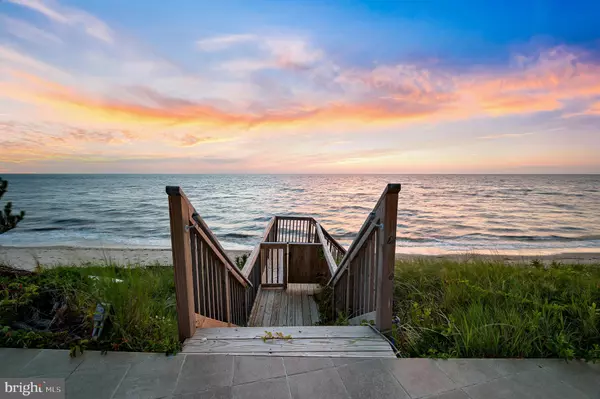$3,300,000
$3,499,900
5.7%For more information regarding the value of a property, please contact us for a free consultation.
5 Beds
6 Baths
4,558 SqFt
SOLD DATE : 09/29/2023
Key Details
Sold Price $3,300,000
Property Type Single Family Home
Sub Type Detached
Listing Status Sold
Purchase Type For Sale
Square Footage 4,558 sqft
Price per Sqft $724
Subdivision North Cape May
MLS Listing ID NJCM2002482
Sold Date 09/29/23
Style Contemporary
Bedrooms 5
Full Baths 5
Half Baths 1
HOA Y/N N
Abv Grd Liv Area 4,558
Originating Board BRIGHT
Year Built 2021
Annual Tax Amount $24,778
Tax Year 2022
Lot Size 1.050 Acres
Acres 1.05
Lot Dimensions 0.00 x 0.00
Property Description
Luxury living at its finest. Welcome to 2727 Bay Drive, an impeccably built 5-bedroom, 5 ½ -bathroom secluded bayfront home in Cape May County. As you enter via the private, tree-lined driveway, you'll find immaculate landscaping and show-stopping curb appeal. Custom designed as a builder's personal residence, this luxury home was crafted with exceptional attention to detail and exquisite finishes throughout. Boasting over 100 feet of private bay frontage, the beach is truly your own backyard oasis. Enter through the stunning foyer that gracefully extends into the living area. An abundance of natural light flows through the Anderson French doors that span the walls, accentuating the hardwood floors, beadboard ceiling, crown molding, and most importantly, those Jersey Shore sunsets. The main level offers an open living room with a comfortably warm gas fireplace, complemented by a separate sitting room, a dining room, and an eat-in kitchen with picturesque views of the bay. The kitchen was designed with locally sourced Wolf cabinetry, Thermador appliances, quartzite countertops, and a Sub-Zero beverage refrigerator. No lux appliance or kitchen upgrade was missed here. The main level is complemented by an impressive junior primary suite. Travel upstairs to find three additional bedrooms and the second primary bedroom, each with en suite bathrooms showcasing breathtaking views of the bay. Elegantly designed with floor-to-ceiling tile, the spa-like bathroom features both a tub and a walk-in shower. For added convenience, the upstairs level includes a laundry room with a sink and custom-built cabinets for additional storage. When it comes to luxury outdoor living and entertaining, this home checks all of the boxes. With unobstructed views of the water, this property offers front-row seats to arguably the best sunset in Cape May. On warm summer days, enjoy lounging on the two-tiered deck overlooking the bay and swimming in the inground pool with travertine tile, or travel down the private stairs to access the beach for summer activities such as fishing and kayaking. They say it is almost impossible to watch a sunset and not dream. Escape to your own dream beachfront property at 2727 Bay Drive. Schedule your private tour today
Location
State NJ
County Cape May
Area Lower Twp (20505)
Zoning R-3
Rooms
Main Level Bedrooms 5
Interior
Interior Features Breakfast Area, Ceiling Fan(s), Dining Area, Family Room Off Kitchen, Floor Plan - Open, Kitchen - Eat-In, Kitchen - Gourmet, Kitchen - Island, Primary Bedroom - Ocean Front, Recessed Lighting, Upgraded Countertops, Walk-in Closet(s), Other
Hot Water Natural Gas
Heating Forced Air
Cooling Central A/C
Flooring Engineered Wood
Fireplaces Number 1
Fireplaces Type Gas/Propane
Equipment Energy Efficient Appliances, Stainless Steel Appliances, Washer, Dryer
Fireplace Y
Window Features Energy Efficient
Appliance Energy Efficient Appliances, Stainless Steel Appliances, Washer, Dryer
Heat Source Natural Gas
Laundry Main Floor
Exterior
Exterior Feature Deck(s), Patio(s), Porch(es)
Parking Features Garage - Front Entry, Inside Access, Oversized
Garage Spaces 2.0
Pool In Ground
Water Access N
Accessibility None
Porch Deck(s), Patio(s), Porch(es)
Attached Garage 2
Total Parking Spaces 2
Garage Y
Building
Story 2
Foundation Block
Sewer Public Sewer
Water Public
Architectural Style Contemporary
Level or Stories 2
Additional Building Above Grade, Below Grade
New Construction N
Schools
School District Lower Cape May Regional Schools
Others
Senior Community No
Tax ID 05-00494 02-00002 07
Ownership Fee Simple
SqFt Source Assessor
Acceptable Financing Negotiable
Listing Terms Negotiable
Financing Negotiable
Special Listing Condition Standard
Read Less Info
Want to know what your home might be worth? Contact us for a FREE valuation!

Our team is ready to help you sell your home for the highest possible price ASAP

Bought with Brian Logue • Keller Williams Realty/Lee Beaver & Assoc.
"My job is to find and attract mastery-based agents to the office, protect the culture, and make sure everyone is happy! "







