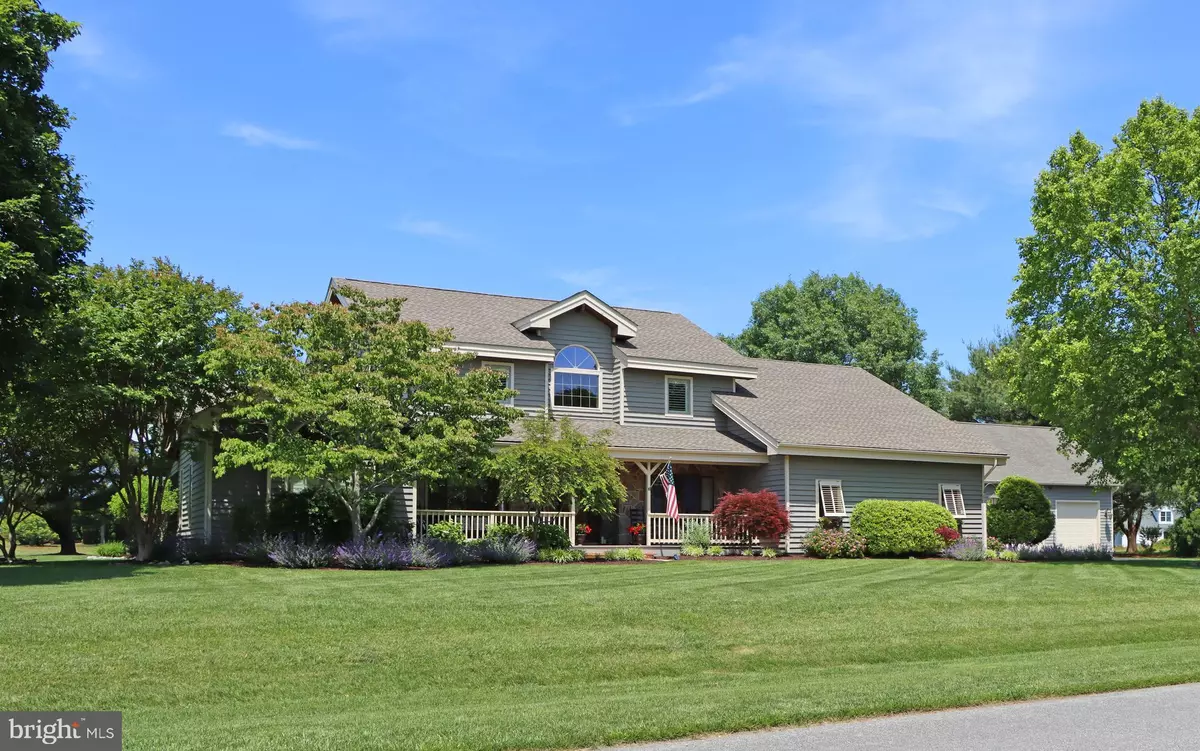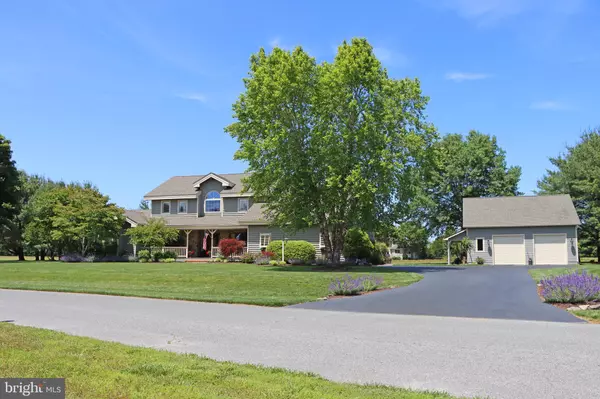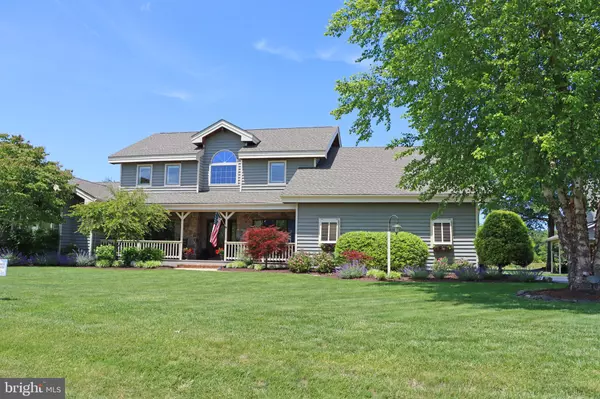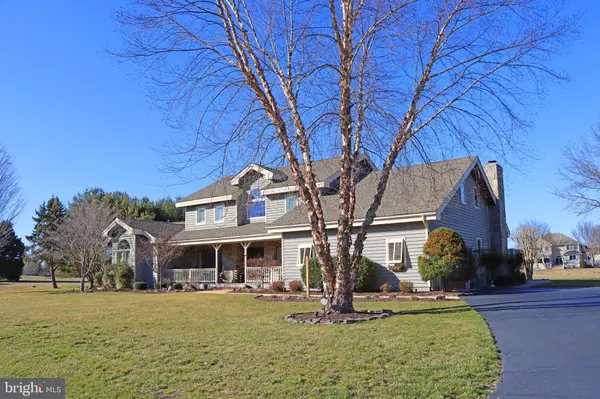$1,549,900
$1,549,000
0.1%For more information regarding the value of a property, please contact us for a free consultation.
5 Beds
4 Baths
3,800 SqFt
SOLD DATE : 10/02/2023
Key Details
Sold Price $1,549,900
Property Type Single Family Home
Sub Type Detached
Listing Status Sold
Purchase Type For Sale
Square Footage 3,800 sqft
Price per Sqft $407
Subdivision Wolfe Runne
MLS Listing ID DESU2037792
Sold Date 10/02/23
Style Craftsman,Post & Beam
Bedrooms 5
Full Baths 3
Half Baths 1
HOA Fees $62
HOA Y/N Y
Abv Grd Liv Area 3,800
Originating Board BRIGHT
Year Built 1994
Annual Tax Amount $2,918
Tax Year 2022
Lot Size 0.670 Acres
Acres 0.67
Lot Dimensions 173.00 x 172.00
Property Description
***Seller shall give Buyer $5,000.00 Credit towards all expenses related to Sussex County Sewer installation and hookup*** Welcome to 35759 Spinnaker Circle, a gorgeous Lindal Cedar home built from Pacific Northwest Red Cedar in the luxury community of Wolfe Runne (only 82 homes.) Inside you will find 5-bedrooms, with the primary suite located on the first floor, 3 1/2 bathrooms & a partial basement situated on a large, premier, pond-view lot (0.67+/- Acres.) The primary bathroom was recently updated in 2021. Beautiful, exposed beams and cedar tongue and groove ceilings welcome you into the living room which features a wood burning fireplace. The kitchen is equipped with granite counter tops and a chef's dream gas stove. The 4 additional bedrooms are located upstairs which has cork filled vinyl flooring to absorb sound. This is a true post & beam home with 1" thick cedar siding, new architectural shingles in 2020, and new double pane Anderson windows & sliding door also installed in 2020. The back porch has removable plexiglass panels allowing for year-round use. This home is also equipped with geothermal heat & natural gas. The partial basement allows for many expansion possibilities. Crawlspaces have been encapsulated. This home also features an attached 2-car garage as well as a detached 2-car garage with workspace for a total of 4 covered parking spaces. Flat screen TVs & brackets convey with the sale. While this house is currently on a gravity septic system, this subdivision has been approved to connect to Sussex County sewer and it is presumed to be hooked up within the next 12-months. $1500 Capital Contribution Fee payable to Wolfe Runne HOA is due at settlement paid by the buyer. Seller has added a home warranty through American Home Shield; more details are forthcoming.
Location
State DE
County Sussex
Area Lewes Rehoboth Hundred (31009)
Zoning AR-1
Rooms
Basement Interior Access, Partially Finished
Main Level Bedrooms 1
Interior
Interior Features Breakfast Area, Combination Kitchen/Living, Entry Level Bedroom, Ceiling Fan(s), WhirlPool/HotTub, Window Treatments, Exposed Beams, Primary Bath(s), Upgraded Countertops, Walk-in Closet(s), Wine Storage, Wood Floors
Hot Water Natural Gas
Heating Wood Burn Stove, Forced Air
Cooling Central A/C, Geothermal
Flooring Hardwood, Tile/Brick
Fireplaces Number 1
Fireplaces Type Wood
Equipment Dishwasher, Disposal, Dryer - Electric, Exhaust Fan, Icemaker, Refrigerator, Microwave, Oven - Self Cleaning, Washer, Water Heater
Furnishings No
Fireplace Y
Window Features Energy Efficient,Double Pane
Appliance Dishwasher, Disposal, Dryer - Electric, Exhaust Fan, Icemaker, Refrigerator, Microwave, Oven - Self Cleaning, Washer, Water Heater
Heat Source Geo-thermal
Laundry Has Laundry
Exterior
Exterior Feature Deck(s), Porch(es), Screened
Parking Features Garage Door Opener, Garage - Side Entry, Inside Access
Garage Spaces 2.0
Utilities Available Cable TV Available, Natural Gas Available, Phone Available
Amenities Available Tennis Courts, Pool - Outdoor, Swimming Pool
Water Access N
View Pond
Roof Type Architectural Shingle
Street Surface Black Top
Accessibility 2+ Access Exits
Porch Deck(s), Porch(es), Screened
Road Frontage State
Attached Garage 2
Total Parking Spaces 2
Garage Y
Building
Story 2
Foundation Block
Sewer Gravity Sept Fld
Water Public
Architectural Style Craftsman, Post & Beam
Level or Stories 2
Additional Building Above Grade, Below Grade
Structure Type Vaulted Ceilings,Beamed Ceilings,Wood Ceilings
New Construction N
Schools
Elementary Schools Lewes
Middle Schools Beacon
High Schools Cape Henlopen
School District Cape Henlopen
Others
HOA Fee Include Common Area Maintenance,Reserve Funds,Pool(s),Snow Removal
Senior Community No
Tax ID 335-09.00-107.00
Ownership Fee Simple
SqFt Source Assessor
Acceptable Financing Conventional, Cash
Listing Terms Conventional, Cash
Financing Conventional,Cash
Special Listing Condition Standard
Read Less Info
Want to know what your home might be worth? Contact us for a FREE valuation!

Our team is ready to help you sell your home for the highest possible price ASAP

Bought with Dan E Thiewes • ReMax Coastal
"My job is to find and attract mastery-based agents to the office, protect the culture, and make sure everyone is happy! "







