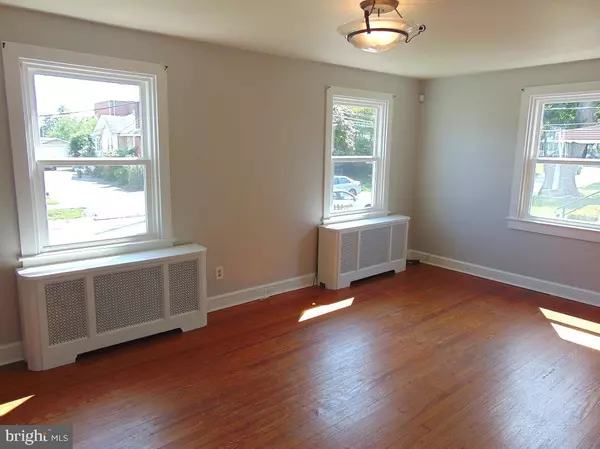$255,000
$255,000
For more information regarding the value of a property, please contact us for a free consultation.
3 Beds
2 Baths
1,150 SqFt
SOLD DATE : 09/29/2023
Key Details
Sold Price $255,000
Property Type Single Family Home
Sub Type Detached
Listing Status Sold
Purchase Type For Sale
Square Footage 1,150 sqft
Price per Sqft $221
Subdivision Idella
MLS Listing ID DENC2046910
Sold Date 09/29/23
Style Ranch/Rambler
Bedrooms 3
Full Baths 1
Half Baths 1
HOA Y/N N
Abv Grd Liv Area 1,150
Originating Board BRIGHT
Year Built 1940
Annual Tax Amount $1,257
Tax Year 2022
Lot Size 6,970 Sqft
Acres 0.16
Lot Dimensions 50.00 x 137.50
Property Description
Welcome to this freshly painted 3 Bedroom, 1.5 Bath rarely available ranch home ready for immediate occupancy. Enter into the foyer with a coat closet leading to the large living room with hardwood floors and built-in shelving. Features a separate dining room with built-in corner closet and convenient pass thru to updated kitchen with granite counters, tile backsplash, under cabinet lighting, large exterior vented range hood, gas cooking, dishwasher, disposal and pantry. Brand new carpet in all 3 bedrooms, Lots of storage available in the full attic easily accessible with walk up stairs. Full unfinished basement with bilco door exit to large level backyard with Shed and lots of possibilities. Many new windows and new exterior window trim. All appliances included. Being sold in "As-Is" condition. Schedule your showing now, won't last!
Location
State DE
County New Castle
Area Elsmere/Newport/Pike Creek (30903)
Zoning NC6.5
Direction South
Rooms
Other Rooms Living Room, Dining Room, Bedroom 2, Bedroom 3, Kitchen, Basement, Bedroom 1, Bathroom 1, Bathroom 2, Attic
Basement Full
Main Level Bedrooms 3
Interior
Interior Features Attic, Carpet, Ceiling Fan(s)
Hot Water Natural Gas
Heating Hot Water
Cooling Ceiling Fan(s), Window Unit(s)
Equipment Dishwasher, Disposal, Dryer - Electric, Range Hood, Refrigerator, Washer, Water Heater
Furnishings No
Fireplace N
Window Features Double Pane,Replacement,Screens
Appliance Dishwasher, Disposal, Dryer - Electric, Range Hood, Refrigerator, Washer, Water Heater
Heat Source Natural Gas
Laundry Basement
Exterior
Waterfront N
Water Access N
Street Surface Black Top
Accessibility None
Road Frontage City/County
Parking Type On Street
Garage N
Building
Lot Description Backs to Trees, Front Yard, Level, Rear Yard
Story 1
Foundation Block
Sewer Public Sewer
Water Public
Architectural Style Ranch/Rambler
Level or Stories 1
Additional Building Above Grade, Below Grade
New Construction N
Schools
Elementary Schools Richardson Park
Middle Schools Stanton
High Schools Dickinson
School District Red Clay Consolidated
Others
Pets Allowed Y
Senior Community No
Tax ID 07-043.10-496
Ownership Fee Simple
SqFt Source Assessor
Acceptable Financing Conventional, Cash
Horse Property N
Listing Terms Conventional, Cash
Financing Conventional,Cash
Special Listing Condition Standard
Pets Description No Pet Restrictions
Read Less Info
Want to know what your home might be worth? Contact us for a FREE valuation!

Our team is ready to help you sell your home for the highest possible price ASAP

Bought with Michael C Dunning • BHHS Fox & Roach - Hockessin

"My job is to find and attract mastery-based agents to the office, protect the culture, and make sure everyone is happy! "







