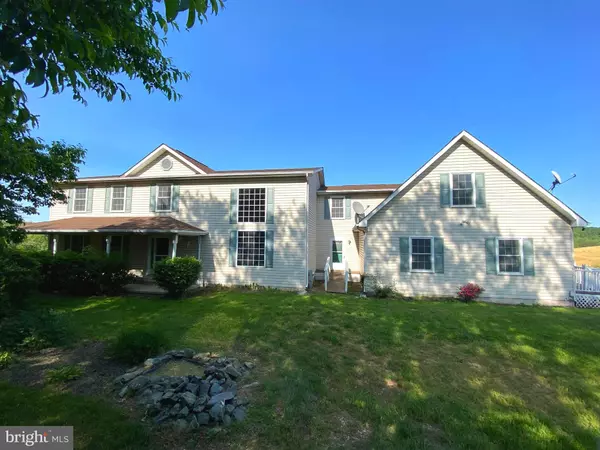$640,000
$645,000
0.8%For more information regarding the value of a property, please contact us for a free consultation.
4 Beds
5 Baths
5,644 SqFt
SOLD DATE : 09/29/2023
Key Details
Sold Price $640,000
Property Type Single Family Home
Sub Type Detached
Listing Status Sold
Purchase Type For Sale
Square Footage 5,644 sqft
Price per Sqft $113
Subdivision None Available
MLS Listing ID MDCR2015280
Sold Date 09/29/23
Style Colonial
Bedrooms 4
Full Baths 3
Half Baths 2
HOA Y/N N
Abv Grd Liv Area 4,844
Originating Board BRIGHT
Year Built 1999
Annual Tax Amount $5,581
Tax Year 2023
Lot Size 2.000 Acres
Acres 2.0
Property Description
This spacious home in a rural setting features a full separate In-Law apartment with separate entrance! New windows, updated kitchen, and leaf filters! Finished basement with bar, ample storage, and... THE VIEW! The main level is very spacious with many possibilities! A large family room opens into the updated kitchen, which flows into the dining room and living room. The main level apartment can be accessed from the home or three separate entrances, including an accessible entrance with a ramp. The upper level is host to three bedrooms, possible 4th, and a loft and ample storage. End your day in the lower level rec room with custom bar, possible office, multiple storage areas, large garage, workshop, and more.
Location
State MD
County Carroll
Zoning RESIDENTIAL
Rooms
Other Rooms Living Room, Dining Room, Primary Bedroom, Bedroom 2, Bedroom 3, Kitchen, Family Room, Foyer, In-Law/auPair/Suite, Laundry, Loft, Office, Recreation Room, Storage Room, Workshop, Bonus Room
Basement Connecting Stairway, Fully Finished
Main Level Bedrooms 1
Interior
Interior Features 2nd Kitchen, Entry Level Bedroom, Family Room Off Kitchen, Spiral Staircase
Hot Water Electric
Heating Heat Pump(s)
Cooling Central A/C
Fireplaces Number 1
Fireplace Y
Heat Source Electric
Exterior
Garage Basement Garage, Oversized, Inside Access
Garage Spaces 2.0
Pool Above Ground
Waterfront N
Water Access N
View Pasture, Scenic Vista
Accessibility 36\"+ wide Halls, 32\"+ wide Doors, Ramp - Main Level
Parking Type Attached Garage, Driveway
Attached Garage 2
Total Parking Spaces 2
Garage Y
Building
Story 3
Foundation Block
Sewer On Site Septic
Water Well
Architectural Style Colonial
Level or Stories 3
Additional Building Above Grade, Below Grade
New Construction N
Schools
Elementary Schools Runnymede
Middle Schools East
High Schools Winters Mill
School District Carroll County Public Schools
Others
Senior Community No
Tax ID 0703028100
Ownership Fee Simple
SqFt Source Assessor
Special Listing Condition Standard
Read Less Info
Want to know what your home might be worth? Contact us for a FREE valuation!

Our team is ready to help you sell your home for the highest possible price ASAP

Bought with Heather Krach • Corner House Realty

"My job is to find and attract mastery-based agents to the office, protect the culture, and make sure everyone is happy! "







