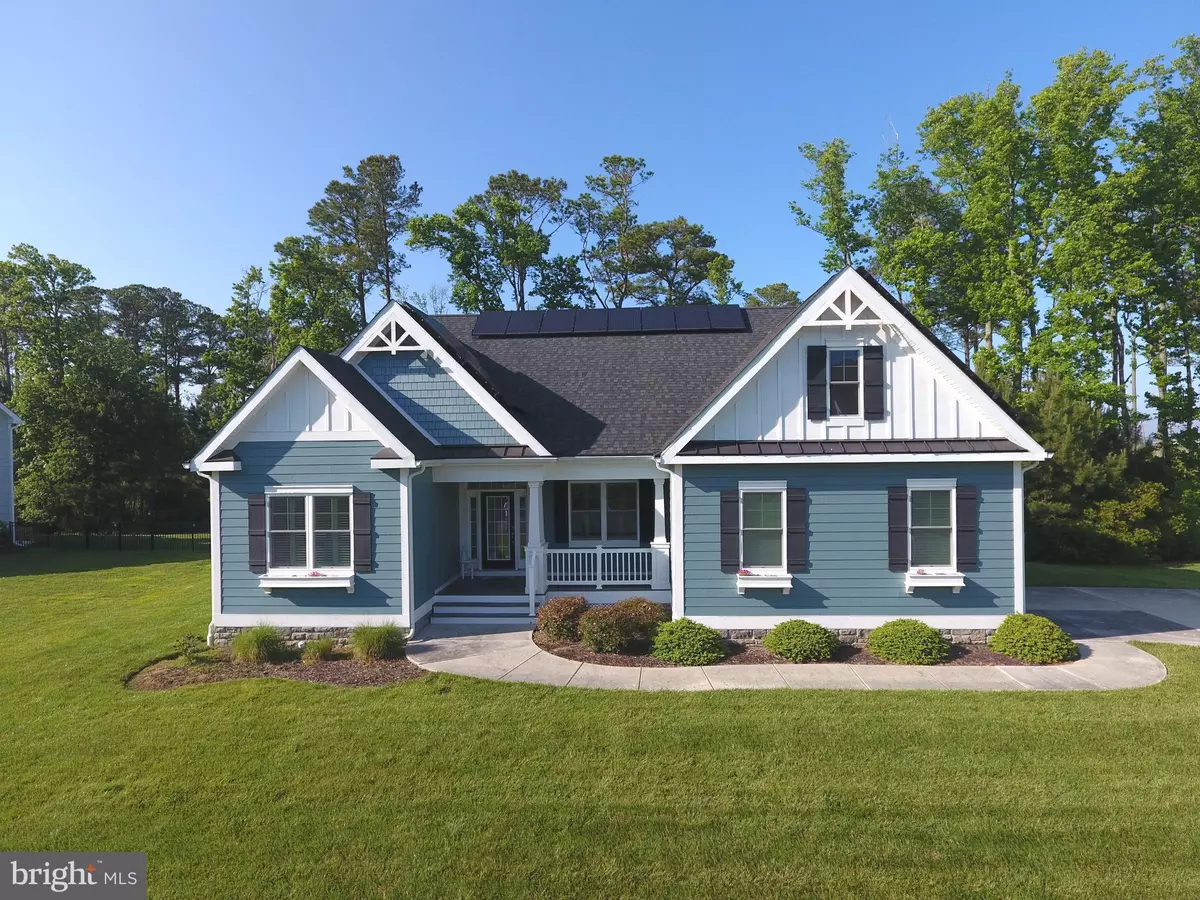$795,000
$799,000
0.5%For more information regarding the value of a property, please contact us for a free consultation.
4 Beds
3 Baths
3,255 SqFt
SOLD DATE : 09/29/2023
Key Details
Sold Price $795,000
Property Type Single Family Home
Sub Type Detached
Listing Status Sold
Purchase Type For Sale
Square Footage 3,255 sqft
Price per Sqft $244
Subdivision Bayfront At Rehoboth
MLS Listing ID DESU2038958
Sold Date 09/29/23
Style Coastal
Bedrooms 4
Full Baths 3
HOA Fees $270/mo
HOA Y/N Y
Abv Grd Liv Area 3,255
Originating Board BRIGHT
Year Built 2015
Annual Tax Amount $1,834
Tax Year 2022
Lot Size 0.500 Acres
Acres 0.5
Lot Dimensions 114.00 x 235.00
Property Description
Rarely available bayfront home in amenity-rich Bayfront at Rehoboth Beach features a spacious open floor plan which allows for entertaining dozens of friends or family at any time of the year. This Whimbrel model has been upgraded by its original owner to include custom built-ins in the dining room and living room, added space in the primary bedroom, living room and expanded garage. The custom loft area can act as a family room or additional entertainment area along with a full bath and comfortable bedroom. The main floor features 3 bedrooms (including the main floor primary suite), a private study/office, large dining area and adjacent living space. The living areas, loft, primary bedroom, screened porch and elevated stone patio areas all have beautiful and secluded views of the bay. There is a gas fireplace in the living room surrounded by custom built-in bookcases/cabinets that accent the 18' vaulted ceiling. The kitchen features a large island plus lots of counter space, ample custom cabinetry, a walk-in pantry, and adjacent laundry room. The primary suite features dual walk-in closets a luxury bath with soaking tub and separate walk-in shower plus a linen closet. There is a large screened porch which looks out over the natural wetlands and Rehoboth Bay plus a stone patio complete with a gas line for the barbecue. Others features include plantation shutters in the bedrooms and den/study, a separate well for the outdoor sprinkler system, security system, Lutron home automation system for remote access to the lighting throughout the home, newer cement-board siding, maintenance-free Trex flooring on the front porch, and a new Amana 3-ton heat pump (July 2022) with propane backup), and owned solar collectors on the roof which make this house a “substation” for the power grid (the average monthly electric cost for the past 12 months is $27.58, and the average propane cost for cooking and the backup heat system is $47.47 per month). There is a ceiling fan in the primary bedroom, but the other bedrooms have been prewired for fans. Monthly HOA fees including weekly grass maintenance, seasonal cleanups and fertilization, weekly trash collection, snow removal plus maintenance of the community facilities and common areas. The community offers a clubhouse with a fitness center and meeting rooms, volleyball court, playground, water/bay privileges with a private beach, bayside gazebo, a kayak launch, and a great pool overlooking wetlands, Rehoboth Bay and has an adjacent childrens' playground. Rehoboth Beach and its beaches, downtown Lewes and all of the resort areas are close by!
Location
State DE
County Sussex
Area Indian River Hundred (31008)
Zoning RES
Rooms
Other Rooms Dining Room, Primary Bedroom, Bedroom 4, Kitchen, Family Room, Study, Laundry, Loft, Office, Bathroom 3, Additional Bedroom
Main Level Bedrooms 3
Interior
Interior Features Attic, Kitchen - Island, Combination Kitchen/Dining, Pantry
Hot Water Tankless
Heating Heat Pump - Gas BackUp
Cooling Central A/C
Flooring Carpet, Tile/Brick, Vinyl
Fireplaces Number 1
Fireplaces Type Gas/Propane
Equipment Dishwasher, Disposal, Microwave, Refrigerator, Washer/Dryer Hookups Only, Water Heater - Tankless, Cooktop, Oven - Wall, Oven - Self Cleaning
Fireplace Y
Appliance Dishwasher, Disposal, Microwave, Refrigerator, Washer/Dryer Hookups Only, Water Heater - Tankless, Cooktop, Oven - Wall, Oven - Self Cleaning
Heat Source Propane - Leased
Laundry Main Floor
Exterior
Exterior Feature Patio(s), Porch(es), Screened
Parking Features Garage - Side Entry, Garage Door Opener, Inside Access
Garage Spaces 4.0
Amenities Available Beach, Community Center, Fitness Center, Jog/Walk Path, Tot Lots/Playground, Water/Lake Privileges
Water Access N
View Bay, Scenic Vista
Roof Type Architectural Shingle
Accessibility None
Porch Patio(s), Porch(es), Screened
Attached Garage 2
Total Parking Spaces 4
Garage Y
Building
Lot Description Landscaping, Front Yard
Story 2
Foundation Concrete Perimeter, Crawl Space
Sewer Private Sewer
Water Private
Architectural Style Coastal
Level or Stories 2
Additional Building Above Grade, Below Grade
Structure Type Vaulted Ceilings
New Construction N
Schools
School District Cape Henlopen
Others
HOA Fee Include Lawn Maintenance,Lawn Care Side,Lawn Care Rear,Lawn Care Front,Trash,Snow Removal,Management,Common Area Maintenance
Senior Community No
Tax ID 234-18.00-481.00
Ownership Fee Simple
SqFt Source Assessor
Acceptable Financing Cash, Conventional
Listing Terms Cash, Conventional
Financing Cash,Conventional
Special Listing Condition Standard
Read Less Info
Want to know what your home might be worth? Contact us for a FREE valuation!

Our team is ready to help you sell your home for the highest possible price ASAP

Bought with CHRISTINE MCCOY • Coldwell Banker Realty
"My job is to find and attract mastery-based agents to the office, protect the culture, and make sure everyone is happy! "







