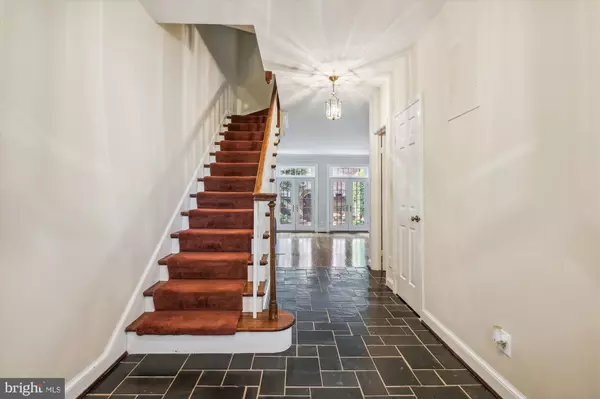$1,199,000
$1,250,000
4.1%For more information regarding the value of a property, please contact us for a free consultation.
3 Beds
4 Baths
2,128 SqFt
SOLD DATE : 09/29/2023
Key Details
Sold Price $1,199,000
Property Type Condo
Sub Type Condo/Co-op
Listing Status Sold
Purchase Type For Sale
Square Footage 2,128 sqft
Price per Sqft $563
Subdivision Lee Mews
MLS Listing ID VAAX2023952
Sold Date 09/29/23
Style Colonial
Bedrooms 3
Full Baths 3
Half Baths 1
Condo Fees $820/qua
HOA Y/N N
Abv Grd Liv Area 2,128
Originating Board BRIGHT
Year Built 1976
Annual Tax Amount $11,788
Tax Year 2023
Property Description
Lovely home in beautiful Lee Mews on peaceful, tree-lined St Asaph Street. It's a condominium community consisting of 20 units built in the mid 1970's . 410 N St Asaph is a four-level townhouse with three bedrooms and three and a half baths. This home is Old Town charm at its best! From the brick exterior to the newly refinished hardwood floors, two living spaces, separate dining area and private brick patio with mature holly tree and greenery galore- it just doesn't get any better than this. Parking is very easy in this neighborhood along St Asaph or Oronoco, but 410 also comes with a deeded, assigned parking spot in a lot just a few steps from the front door. Inside the front door is a spacious tiled foyer, separate laundry/utility room with ample storage, a large half bath,a coat closet and a large living space with hardwood floors and beautiful built-ins. Up one level is the galley kitchen with cooktop, oven, Sub-Zero refrigerator/freezer with icemaker, built-in microwave, and dishwasher. Living space number two is right off the kitchen with exposed wooden beam ceiling, tall windows, hardwood floors and more built-ins. Off the galley kitchen in the other direction is a spacious separate dining area with a built-in sideboard. On to the next level- off the landing to the left is the primary bedroom with two ample closets and one tall linen closet with deep shelves and an en suite bath. To the right is the hall full bath and second bedroom. Up on the private top level, you'll find a bedroom/sitting room combination with built-ins and three skylights for a bright sunny 3rd bedroom, office space or playroom. 3rd level also has a full bath and three extra storage spaces that run along the exterior walls. Fresh paint throughout! This location is excellent! Very close to Trader Joe's and Harris Teeter. Just four miles to Reagan National, a few blocks down to the waterfront, and a few blocks in either direction lead to great Old Town shops and restaurants. This home has it all! Old Town Charm, lots of space and an amazing location all with a coveted private outside area and parking space. Thanks for your interest!
Location
State VA
County Alexandria City
Zoning RM
Rooms
Other Rooms Bathroom 1
Interior
Interior Features Built-Ins, Crown Moldings, Exposed Beams, Family Room Off Kitchen, Floor Plan - Traditional, Formal/Separate Dining Room, Kitchen - Galley, Primary Bath(s), Recessed Lighting, Skylight(s), Stall Shower, Tub Shower, Wood Floors
Hot Water Electric
Heating Heat Pump(s)
Cooling Heat Pump(s), Other
Fireplaces Number 2
Equipment Built-In Microwave, Cooktop, Dishwasher, Disposal, Dryer - Electric, Dryer - Front Loading, Icemaker, Oven - Single, Refrigerator, Trash Compactor, Washer, Water Heater
Fireplace Y
Appliance Built-In Microwave, Cooktop, Dishwasher, Disposal, Dryer - Electric, Dryer - Front Loading, Icemaker, Oven - Single, Refrigerator, Trash Compactor, Washer, Water Heater
Heat Source Electric
Laundry Main Floor
Exterior
Exterior Feature Patio(s), Brick, Enclosed
Garage Spaces 1.0
Parking On Site 1
Utilities Available Electric Available
Amenities Available None
Water Access N
View Courtyard
Accessibility None
Porch Patio(s), Brick, Enclosed
Total Parking Spaces 1
Garage N
Building
Lot Description Landscaping
Story 4
Foundation Other
Sewer Public Sewer
Water Public
Architectural Style Colonial
Level or Stories 4
Additional Building Above Grade, Below Grade
New Construction N
Schools
School District Alexandria City Public Schools
Others
Pets Allowed Y
HOA Fee Include Common Area Maintenance
Senior Community No
Tax ID 12076360
Ownership Condominium
Special Listing Condition Standard
Pets Allowed No Pet Restrictions
Read Less Info
Want to know what your home might be worth? Contact us for a FREE valuation!

Our team is ready to help you sell your home for the highest possible price ASAP

Bought with Alexis Richards • Compass
"My job is to find and attract mastery-based agents to the office, protect the culture, and make sure everyone is happy! "







