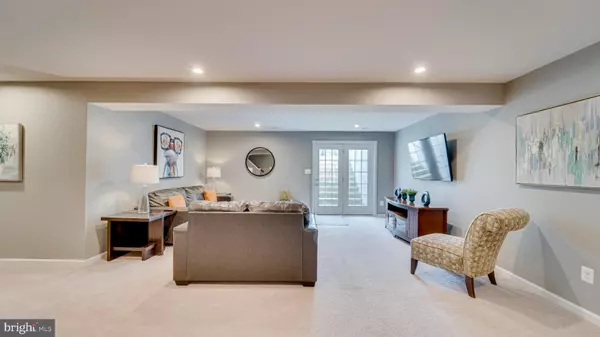$699,000
$699,000
For more information regarding the value of a property, please contact us for a free consultation.
5 Beds
3 Baths
3,176 SqFt
SOLD DATE : 09/29/2023
Key Details
Sold Price $699,000
Property Type Single Family Home
Sub Type Detached
Listing Status Sold
Purchase Type For Sale
Square Footage 3,176 sqft
Price per Sqft $220
Subdivision Hoadly Manor Estates
MLS Listing ID VAPW2054408
Sold Date 09/29/23
Style Ranch/Rambler
Bedrooms 5
Full Baths 3
HOA Fees $82/qua
HOA Y/N Y
Abv Grd Liv Area 1,643
Originating Board BRIGHT
Year Built 2019
Annual Tax Amount $7,169
Tax Year 2022
Lot Size 10,550 Sqft
Acres 0.24
Property Description
This real estate property boasts several attractive features and recent upgrades.
The main level carpet is brand new, offering a fresh and comfortable feel throughout the area. Additionally, the entire property has been freshly painted, creating a clean and inviting atmosphere. The roof and HVAC system are both relatively new, only four years old, ensuring efficiency and reliability.
On the main level, laminate hardwood flooring adds a touch of sophistication. The gourmet kitchen has granite counters, white shaker cabinets, a full complement of stainless-steel appliances, and custom tile backsplash. The family room has a gas fireplace, adding warmth and ambiance to the living space. On the main level, there are three bedrooms and two bathrooms, providing ample accommodation The master bedroom stands out with a tray ceiling, adding an elegant touch to the space. The bathroom includes dual vanities, providing convenience and functionality.
The lower level of the property offers convenient amenities such as a laundry area equipped with a stackable washer and dryer. There is also a wet bar with built-in shelves, a refrigerator, microwave, and dishwasher, and complemented by quartz countertops. Two ceiling fans on the lower level provide optimal airflow and comfort. A programmable thermostat allows for convenient temperature control. Two bedrooms and a full bathroom round out this level making it suitable for multi-generational living or as a separate living space.
Please note that the pictured stove in the lower level will not be included with the property.
Location
State VA
County Prince William
Zoning R4
Rooms
Basement Fully Finished
Main Level Bedrooms 3
Interior
Hot Water Natural Gas
Heating Forced Air
Cooling Central A/C
Flooring Ceramic Tile, Wood, Carpet
Fireplaces Number 1
Fireplaces Type Fireplace - Glass Doors, Screen
Equipment Built-In Microwave, Dryer, Washer, Dishwasher, Disposal, Refrigerator, Icemaker, Stove, Oven/Range - Gas
Fireplace Y
Appliance Built-In Microwave, Dryer, Washer, Dishwasher, Disposal, Refrigerator, Icemaker, Stove, Oven/Range - Gas
Heat Source Natural Gas
Laundry Lower Floor, Main Floor
Exterior
Parking Features Garage Door Opener
Garage Spaces 2.0
Amenities Available Common Grounds
Water Access N
Accessibility None
Attached Garage 2
Total Parking Spaces 2
Garage Y
Building
Story 2
Foundation Other
Sewer Public Sewer
Water Public
Architectural Style Ranch/Rambler
Level or Stories 2
Additional Building Above Grade, Below Grade
New Construction N
Schools
Elementary Schools King
Middle Schools Beville
High Schools Charles J. Colgan, Sr.
School District Prince William County Public Schools
Others
HOA Fee Include Trash,Common Area Maintenance,Management
Senior Community No
Tax ID 8092-39-8497
Ownership Fee Simple
SqFt Source Assessor
Special Listing Condition Standard
Read Less Info
Want to know what your home might be worth? Contact us for a FREE valuation!

Our team is ready to help you sell your home for the highest possible price ASAP

Bought with Satha Keo • Pearson Smith Realty, LLC
"My job is to find and attract mastery-based agents to the office, protect the culture, and make sure everyone is happy! "







