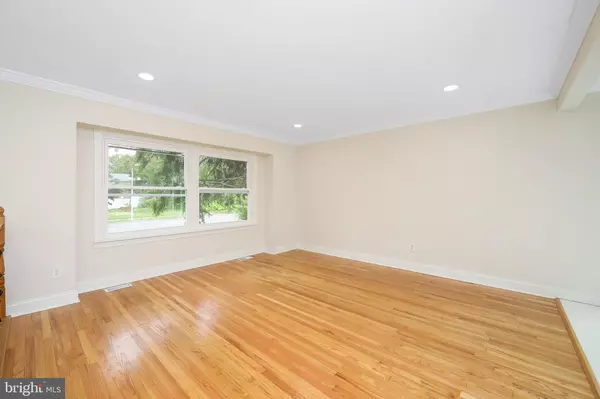$439,000
$439,900
0.2%For more information regarding the value of a property, please contact us for a free consultation.
4 Beds
2 Baths
1,674 SqFt
SOLD DATE : 09/26/2023
Key Details
Sold Price $439,000
Property Type Single Family Home
Sub Type Detached
Listing Status Sold
Purchase Type For Sale
Square Footage 1,674 sqft
Price per Sqft $262
Subdivision Rosewood
MLS Listing ID NJBL2048702
Sold Date 09/26/23
Style Colonial,Split Level
Bedrooms 4
Full Baths 1
Half Baths 1
HOA Y/N N
Abv Grd Liv Area 1,674
Originating Board BRIGHT
Year Built 1966
Annual Tax Amount $6,613
Tax Year 2022
Lot Size 0.398 Acres
Acres 0.4
Lot Dimensions 107.00 x 162.00
Property Description
This beautiful home has come to the market JUST IN TIME for summer! 19 Willow Way is located on a corner lot and is loaded with updates throughout! Upon arrival, you'll notice the double-wide paved driveway and covered front porch. Entering into the home you'll find a split layout with an open and airy feel. The original hardwood flooring has been re-finished and can be found throughout most of the main level, and extends up to the second floor. The kitchen is bright and inviting with white shaker cabinetry, stone countertops, SS appliances, and an eat-at countertop. Off the kitchen is a dining space that leads to the spacious deck out back. Upstairs you'll find a fully renovated full bathroom with a spacious stand-up shower, as well as four bedrooms. The lower level offers durable laminate hardwood flooring and access to the one-car garage, the laundry room, the half bathroom, and the finished partial basement. The basement offers additional living space as well as a bonus room that could be a home office, workout space, or playroom. Out back you'll find a fully fenced rear yard and a completely re-designed concrete inground pool with sundeck. In addition to all of the gorgeous cosmetic updates this home offers, you'll also find a tankless hot water heater for hot water on demand and brand-new windows throughout. With convenient location minutes from major roadways and plenty of local shopping, you'll find that this home checks all the boxes on your wish list!
Location
State NJ
County Burlington
Area Burlington Twp (20306)
Zoning RESIDENTIAL
Rooms
Basement Partially Finished, Partial
Interior
Hot Water Natural Gas
Heating Forced Air
Cooling Central A/C
Flooring Ceramic Tile, Hardwood, Luxury Vinyl Plank
Window Features Energy Efficient
Heat Source Natural Gas
Laundry Lower Floor
Exterior
Parking Features Garage - Front Entry
Garage Spaces 1.0
Pool Concrete, In Ground
Water Access N
Accessibility None
Attached Garage 1
Total Parking Spaces 1
Garage Y
Building
Story 3
Foundation Block
Sewer Public Sewer
Water Public
Architectural Style Colonial, Split Level
Level or Stories 3
Additional Building Above Grade, Below Grade
New Construction N
Schools
School District Burlington Township
Others
Senior Community No
Tax ID 06-00104 14-00014
Ownership Fee Simple
SqFt Source Assessor
Special Listing Condition Standard
Read Less Info
Want to know what your home might be worth? Contact us for a FREE valuation!

Our team is ready to help you sell your home for the highest possible price ASAP

Bought with Non Member • Metropolitan Regional Information Systems, Inc.
"My job is to find and attract mastery-based agents to the office, protect the culture, and make sure everyone is happy! "







