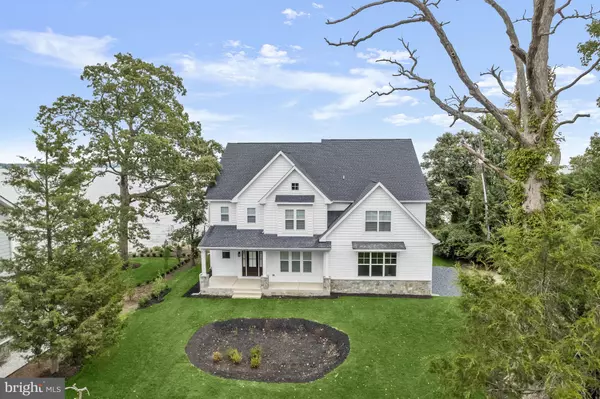$1,566,000
$1,550,000
1.0%For more information regarding the value of a property, please contact us for a free consultation.
3 Beds
5 Baths
0.3 Acres Lot
SOLD DATE : 09/29/2023
Key Details
Sold Price $1,566,000
Property Type Single Family Home
Sub Type Detached
Listing Status Sold
Purchase Type For Sale
Subdivision Idlewilde On The Bay
MLS Listing ID MDAA2068206
Sold Date 09/29/23
Style Contemporary
Bedrooms 3
Full Baths 3
Half Baths 2
HOA Y/N N
Originating Board BRIGHT
Year Built 2023
Annual Tax Amount $3,637
Tax Year 2022
Lot Size 0.302 Acres
Acres 0.3
Property Description
***PLEASE SUBMIT ANY OFFERS BY TUESDAY, 9/12 AT 5:00PM FOR CONSIDERATION***
Builder Warranty transfers
Welcome to 4700 Girton Avenue in the serene community of Idlewilde on the Bay, Shady Side a truly exclusive waterfront property offering a slice of paradise on the northern tip of the Idlewilde Peninsula. This exquisite home boasts breathtaking panoramic views of the West River and the majestic Chesapeake Bay, all from the comfort of your own private retreat. Experience modern luxury and top-notch craftsmanship with this new construction home that features the finest materials and finishes throughout. Step inside to discover engineered hardwood flooring that adds elegance to the main level while the upper level offers plush neutral carpet. The heart of this home is the gourmet eat-in kitchen, equipped with stunning quartz countertops, decorative backsplash, a center island, a convenient coffee bar, a walk-in pantry, and a flexible space off the kitchen that can be used as a breakfast room or dining room, your choice! The adjacent two-story great room is a breathtaking space with floor-to-ceiling windows that frame the stunning views, a cozy fireplace, and seamless access to the backyard—a perfect blend of indoor and outdoor living. This level also offers a generously sized en-suite bedroom with a walk-in closet, an exercise room that could serve as a private office, a convenient powder room, main level laundry, a formal dining or living room, and easy access to the garage. Upstairs, the primary suite awaits, featuring a fireplace, tray ceiling, more awe-inspiring views, and a luxurious en-suite full bath featuring an oversized walk-in shower with rainfall shower head, body jets, wands, and multiple controls. There's also a third en-suite bedroom, a media room wired for sound and plumbed for a wet bar, with its own dedicated powder room, and laundry for optimal convenience. The property is permitted for a pier and a full deck, making it ideal for boating and outdoor entertainment. Plus, you're not in a flood zone, offering peace of mind. Superb location with easy access to Annapolis, DC, Northern Virginia, and Baltimore. Spectacular views of West River and Chesapeake Bay. Enjoy the convenience of multiple restaurants, an ice cream shop, a local grocery store, and an elementary school just minutes away. Nearby marinas and Jack Creek Park provide opportunities for outdoor recreation, sandy beaches, and bird watching over the Chesapeake Bay.
***OFFER DEADLINE IS TUESDAY, 9/12 AT 5:00PM FOR CONSIDERATION***
Location
State MD
County Anne Arundel
Zoning R5
Rooms
Other Rooms Dining Room, Primary Bedroom, Bedroom 2, Bedroom 3, Kitchen, Foyer, Breakfast Room, Great Room, Laundry, Office, Media Room
Main Level Bedrooms 1
Interior
Interior Features Attic, Breakfast Area, Carpet, Ceiling Fan(s), Dining Area, Entry Level Bedroom, Floor Plan - Open, Kitchen - Eat-In, Kitchen - Gourmet, Kitchen - Island, Kitchen - Table Space, Pantry, Primary Bath(s), Primary Bedroom - Bay Front, Recessed Lighting, Upgraded Countertops, Walk-in Closet(s), Wood Floors, Other
Hot Water 60+ Gallon Tank
Heating Heat Pump(s)
Cooling Central A/C
Flooring Carpet, Engineered Wood
Fireplaces Number 2
Fireplaces Type Other
Equipment Dishwasher, Disposal, Dryer, Exhaust Fan, Microwave, Refrigerator, Stainless Steel Appliances, Stove, Washer
Fireplace Y
Window Features Screens,Vinyl Clad,Storm
Appliance Dishwasher, Disposal, Dryer, Exhaust Fan, Microwave, Refrigerator, Stainless Steel Appliances, Stove, Washer
Heat Source Electric
Laundry Upper Floor
Exterior
Parking Features Garage - Side Entry, Garage Door Opener, Inside Access
Garage Spaces 2.0
Water Access Y
Water Access Desc Private Access
View Bay, River, Water
Roof Type Shingle
Accessibility None
Attached Garage 2
Total Parking Spaces 2
Garage Y
Building
Lot Description No Thru Street, Rear Yard, SideYard(s), Premium, Front Yard
Story 2
Foundation Slab
Sewer Public Sewer
Water Well
Architectural Style Contemporary
Level or Stories 2
Additional Building Above Grade, Below Grade
Structure Type 2 Story Ceilings,9'+ Ceilings,Dry Wall,High,Tray Ceilings
New Construction Y
Schools
Elementary Schools Shady Side
Middle Schools Southern
High Schools Southern
School District Anne Arundel County Public Schools
Others
Senior Community No
Tax ID 020746504073516
Ownership Fee Simple
SqFt Source Assessor
Security Features Main Entrance Lock,Smoke Detector
Special Listing Condition Standard
Read Less Info
Want to know what your home might be worth? Contact us for a FREE valuation!

Our team is ready to help you sell your home for the highest possible price ASAP

Bought with John H Bratton • Bratton Realty

"My job is to find and attract mastery-based agents to the office, protect the culture, and make sure everyone is happy! "







