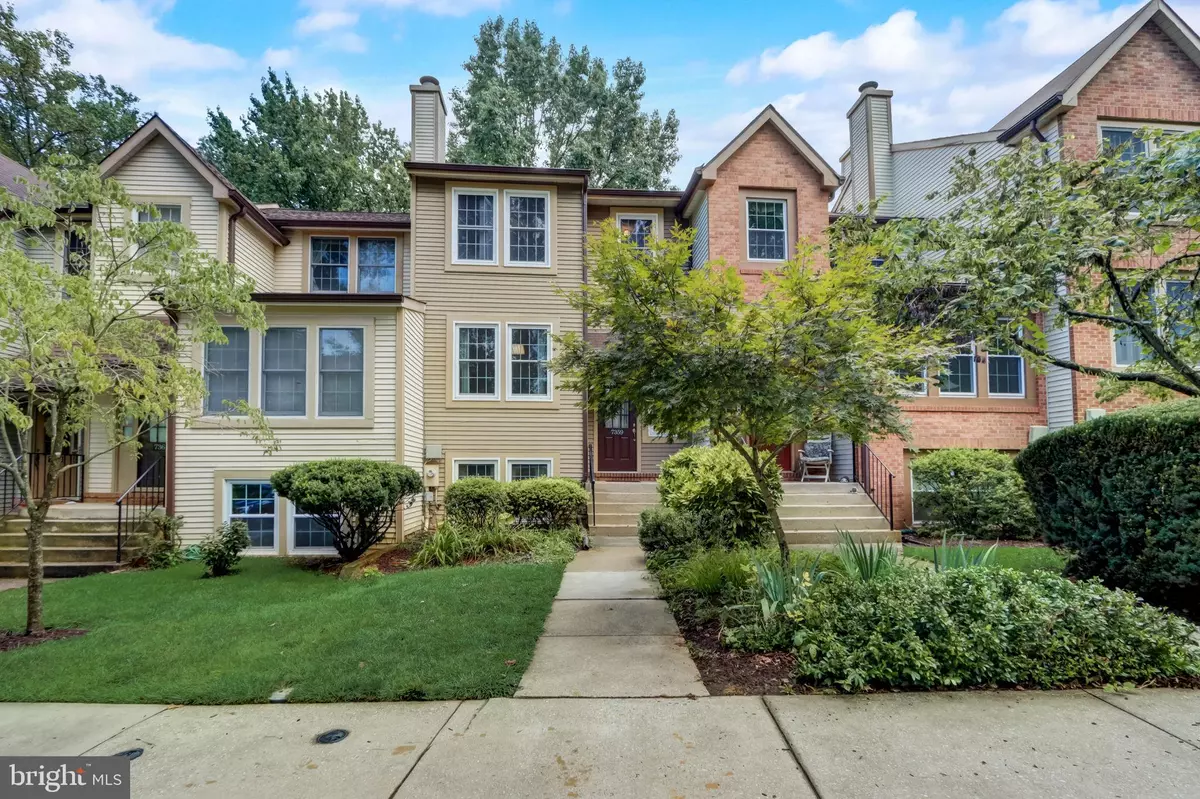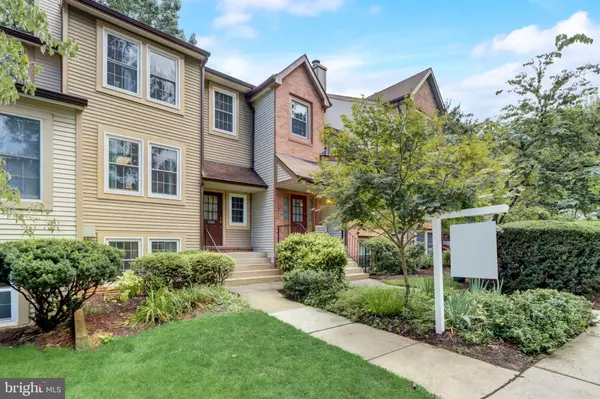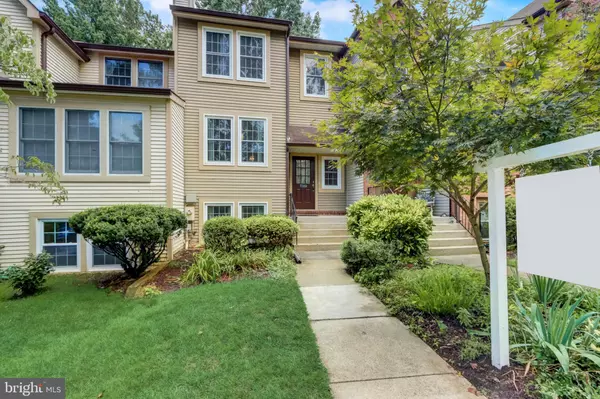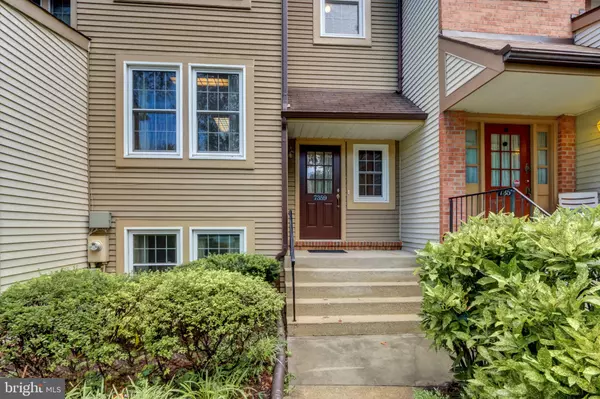$456,500
$435,000
4.9%For more information regarding the value of a property, please contact us for a free consultation.
4 Beds
4 Baths
2,232 SqFt
SOLD DATE : 09/29/2023
Key Details
Sold Price $456,500
Property Type Condo
Sub Type Condo/Co-op
Listing Status Sold
Purchase Type For Sale
Square Footage 2,232 sqft
Price per Sqft $204
Subdivision Village Of Owen Brown
MLS Listing ID MDHW2031732
Sold Date 09/29/23
Style Traditional
Bedrooms 4
Full Baths 3
Half Baths 1
Condo Fees $188/mo
HOA Fees $78/ann
HOA Y/N Y
Abv Grd Liv Area 1,532
Originating Board BRIGHT
Year Built 1984
Annual Tax Amount $4,357
Tax Year 2022
Property Description
Welcome to 7359 Swan Point Way– a stunning 4-bedroom, 3.5-bathroom townhouse offering year-round water views of the serene Lake Elkhorn. This home boasts a perfect blend of modern features and cozy comforts, creating an inviting atmosphere for comfortable living.
Up first is the extra-wide galley kitchen with newer appliances that promise culinary excellence. The adjacent dining area provides a space for enjoyable meals, while the large family room beckons with its double sliding doors that lead to the deck. Imagine relaxing on this deck, soaking in the picturesque views of Lake Elkhorn. Also included on the main level is a half bath.
Upstairs has been freshly painted, breathing new life into the living spaces. The two spare bedrooms have been thoughtfully enhanced with chair rail and crown moldings, adding a touch of sophistication. The shared hallway bathroom is newly remodeled. The primary suite is a true oasis, offering generous dimensions and an attached bath that boasts double sinks and a spacious walk-in shower. The double closet space with built-in shelving ensures ample storage and organization.
The lower level of this home is a true gem. Here, you'll find the fourth bedroom, along with a third full bathroom and a cozy rec room that centers around a wood-burning fireplace. The rec room seamlessly connects to a patio, providing an ideal setting for outdoor relaxation or entertaining. Recent updates such as a new washer and dryer, a new hot water heater, recessed lighting, and luxury vinyl plank (LVP) flooring in the basement add modern comfort to this space.
Location is key, and this home delivers. Situated just across the street from the Owen Brown Village Shopping Center, daily conveniences are within easy reach. And with Lake Elkhorn right at your doorstep, you can enjoy leisurely strolls, picnics by the water, and a variety of outdoor activities. lake access community, with hiking trails and picnic areas
With its remarkable features, stunning water views, and convenient location, this townhouse presents a unique opportunity to embrace comfort, style, and community living. Don't miss your chance to make 7359 Swan Point Way your own.
Location
State MD
County Howard
Zoning NT
Rooms
Basement Interior Access, Fully Finished
Interior
Interior Features Ceiling Fan(s), Window Treatments
Hot Water Electric
Heating Heat Pump(s)
Cooling Central A/C
Fireplaces Number 1
Fireplaces Type Screen
Equipment Dryer, Washer, Cooktop, Dishwasher, Exhaust Fan, Disposal, Microwave, Refrigerator, Icemaker, Stove
Fireplace Y
Appliance Dryer, Washer, Cooktop, Dishwasher, Exhaust Fan, Disposal, Microwave, Refrigerator, Icemaker, Stove
Heat Source Electric
Laundry Has Laundry
Exterior
Amenities Available Common Grounds
Water Access N
Accessibility None
Garage N
Building
Story 3
Foundation Permanent, Other
Sewer Public Sewer
Water Public
Architectural Style Traditional
Level or Stories 3
Additional Building Above Grade, Below Grade
New Construction N
Schools
Elementary Schools Cradlerock
Middle Schools Lake Elkhorn
High Schools Oakland Mills
School District Howard County Public School System
Others
Pets Allowed Y
HOA Fee Include Management,Common Area Maintenance,Snow Removal,Trash,Lawn Maintenance,Road Maintenance
Senior Community No
Tax ID 1416178292
Ownership Condominium
Special Listing Condition Standard
Pets Allowed Cats OK, Dogs OK
Read Less Info
Want to know what your home might be worth? Contact us for a FREE valuation!

Our team is ready to help you sell your home for the highest possible price ASAP

Bought with Jill L Lapides • Cummings & Co. Realtors

"My job is to find and attract mastery-based agents to the office, protect the culture, and make sure everyone is happy! "







