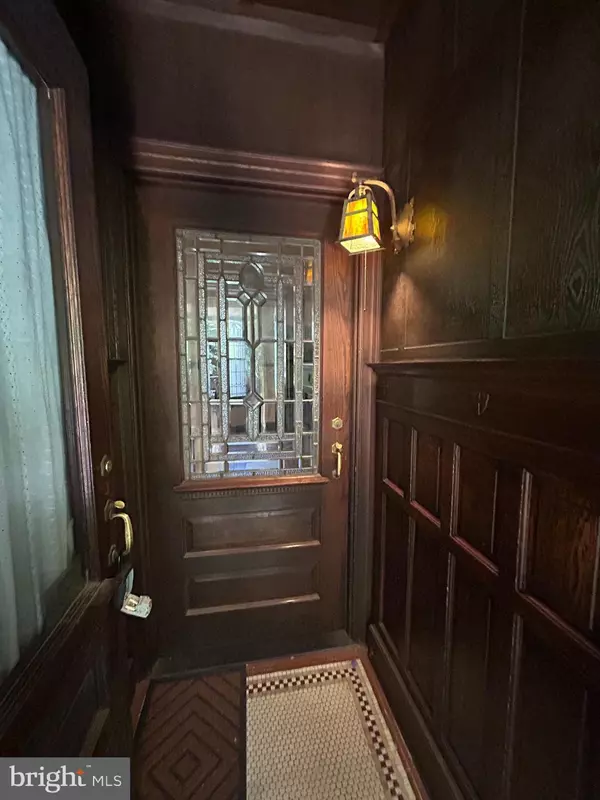$460,000
$475,000
3.2%For more information regarding the value of a property, please contact us for a free consultation.
6 Beds
2 Baths
2,240 SqFt
SOLD DATE : 09/28/2023
Key Details
Sold Price $460,000
Property Type Townhouse
Sub Type Interior Row/Townhouse
Listing Status Sold
Purchase Type For Sale
Square Footage 2,240 sqft
Price per Sqft $205
Subdivision Walnut Hill
MLS Listing ID PAPH2256552
Sold Date 09/28/23
Style Traditional
Bedrooms 6
Full Baths 2
HOA Y/N N
Abv Grd Liv Area 2,240
Originating Board BRIGHT
Year Built 1925
Annual Tax Amount $7,081
Tax Year 2022
Lot Size 1,696 Sqft
Acres 0.04
Lot Dimensions 16.00 x 106.00
Property Description
Gorgeous Victorian row home in Walnut Hill featuring all the original details and loads of charm; leaded glass windows, decorative fireplace, 10ft + high ceilings, and well-maintained original wood railings, moulding and flooring w lovely parquet outlines. With a little TLC, this spacious 6 bedroom 2 bathroom home is ready to shine. Enjoy quaint, tree-lined S. Farragut St. from the generous front porch or escape to the backyard garden for a true private oasis perfect for relaxing on your own or entertaining friends and family. As you enter the home, you'll be greeted by the charming tiled vestibule before walking to the spacious living room. Past the dining room you will find the kitchen which features original cabinetry as well as some custom add-ons crafted to match the original woodwork. You'll also find an additional staircase leading to the second floor as well as a rear mudroom that exits to the lush private garden. The 2nd floor features 2 bedrooms, a full bathroom and parlor/2nd living room which can easily be used as an additional extra-large bedroom. On the 3rd floor you'll find three additional bedrooms as well as the 2nd full bathroom. The top floor/attic features the 6th bedroom which was most recently used as a home office. Anything goes with this space. The full basement is clean and dry and perfect for storage. A Bilko door makes moving large items in and out of the basement a breeze. It's also plumbed and ready for an extra bathroom. Within the Lea School Catchment, this location is a short commute to Center City and within walking-distance to Penn's campus and many University City's favorite spots including Saad's, Daleng, Tampopo, Knockbox Cafe, Mariposa Food Co-op and UC Swim Club. Walking score - 92. Bike score - 97. Schedule your tour today and don't miss an opportunity to re-envision this gem.
Location
State PA
County Philadelphia
Area 19139 (19139)
Zoning RM1
Direction East
Rooms
Basement Full
Interior
Hot Water Natural Gas
Heating Hot Water
Cooling Window Unit(s)
Heat Source Natural Gas
Laundry Basement
Exterior
Water Access N
Accessibility None
Garage N
Building
Story 4
Foundation Stone
Sewer Public Sewer
Water Public
Architectural Style Traditional
Level or Stories 4
Additional Building Above Grade, Below Grade
New Construction N
Schools
School District The School District Of Philadelphia
Others
Senior Community No
Tax ID 461190000
Ownership Fee Simple
SqFt Source Assessor
Acceptable Financing Cash, Conventional
Listing Terms Cash, Conventional
Financing Cash,Conventional
Special Listing Condition Standard
Read Less Info
Want to know what your home might be worth? Contact us for a FREE valuation!

Our team is ready to help you sell your home for the highest possible price ASAP

Bought with Christina M Briglia • Coldwell Banker Realty
"My job is to find and attract mastery-based agents to the office, protect the culture, and make sure everyone is happy! "







