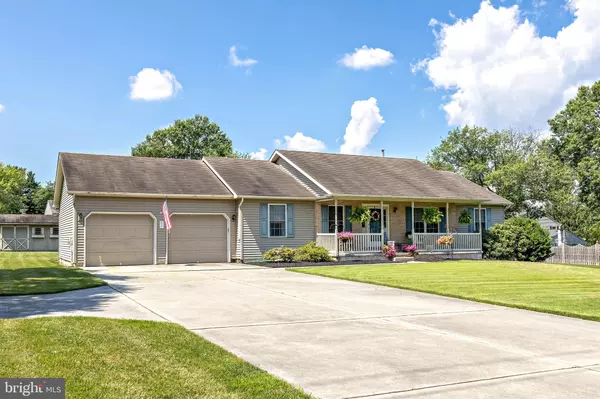$375,000
$365,000
2.7%For more information regarding the value of a property, please contact us for a free consultation.
3 Beds
2 Baths
1,924 SqFt
SOLD DATE : 09/27/2023
Key Details
Sold Price $375,000
Property Type Single Family Home
Sub Type Detached
Listing Status Sold
Purchase Type For Sale
Square Footage 1,924 sqft
Price per Sqft $194
Subdivision None Available
MLS Listing ID NJGL2032278
Sold Date 09/27/23
Style Ranch/Rambler
Bedrooms 3
Full Baths 2
HOA Y/N N
Abv Grd Liv Area 1,924
Originating Board BRIGHT
Year Built 1998
Annual Tax Amount $7,369
Tax Year 2022
Lot Size 0.515 Acres
Acres 0.52
Lot Dimensions 136.00 x 165.00
Property Description
Welcome home to this spacious custom ranch home that sits on a 1/2 acre lot in Mickleton! Built in 1998 and lovingly maintained, this home is completely move in ready. Great curb appeal with a pristine driveway, lush lawn and comforting large front porch. Two car attached garage with inside access and a driveway that could fit 7 vehicles. Enter into a spacious floor plan that offers approximately 1924 square feet of living space. Super clean windows with built in grills in the glass frames offer plenty of natural light throughout the home and have the tilt in option for easy cleaning. The front door leads you to the Living Room, Kitchen and Family Room that all have neutral paint colors and an open floor plan. The Kitchen truly if the heart of this home and is a combination Dining Room plus Island for extra seating. Wood cabinets, tons of counter space, new dishwasher, lazy susan, garbage disposal, built in micowave, pantry, island storage, back door and hard wood flooring. Large laundry room right off of the Kitchen has another closet plus inside access from the 2 car garage. There is an additional Family Room in the back that offers high ceilings , arched windows and glass sliders to the back yard. There are three bedrooms and two full bathrooms. The hallway bathroom offers tile flooring, wood vanity and stall shower. The Primary bedroom has a large closet plus the other full bathroom complete with tile flooring, wood vanity, and a bathtub with shower. Both of the additional two bedrooms are spacious and offer great closet space as well. Wide door openings to the 3rd bedroom and hall full bathroom. The attic runs the full length of the home and is accessed from the garage with pull down stairs. The large backyard has a shed and plenty of open lawn space for many possibilities. Brand new air conditioner. Hot Water Heater is 5 or 6 years old. The four foot crawl space runs the length of the home and has a Bilco door entrance in the backyard and sump pump. All of this in the great town of Mickleton that is part of East Greenwich Township and Kingsway Regional High School District.
Location
State NJ
County Gloucester
Area East Greenwich Twp (20803)
Zoning RESID
Rooms
Other Rooms Living Room, Dining Room, Primary Bedroom, Bedroom 2, Bedroom 3, Kitchen, Family Room, Laundry, Bathroom 2, Primary Bathroom
Main Level Bedrooms 3
Interior
Interior Features Attic/House Fan, Carpet, Combination Kitchen/Dining, Family Room Off Kitchen, Kitchen - Island, Primary Bath(s), Recessed Lighting, Sprinkler System, Tub Shower, Stall Shower, Window Treatments, Wood Floors
Hot Water Natural Gas
Heating Forced Air
Cooling Central A/C
Flooring Hardwood, Carpet, Ceramic Tile
Fireplace N
Heat Source Natural Gas
Laundry Main Floor
Exterior
Exterior Feature Porch(es)
Garage Garage - Front Entry, Garage Door Opener, Inside Access
Garage Spaces 9.0
Fence Partially
Waterfront N
Water Access N
Accessibility None
Porch Porch(es)
Parking Type Attached Garage, Driveway
Attached Garage 2
Total Parking Spaces 9
Garage Y
Building
Story 1
Foundation Crawl Space
Sewer Public Sewer
Water Public
Architectural Style Ranch/Rambler
Level or Stories 1
Additional Building Above Grade, Below Grade
New Construction N
Schools
Middle Schools Kingsway Regional M.S.
High Schools Kingsway Regional H.S.
School District East Greenwich Township Public Schools
Others
Senior Community No
Tax ID 03-00210-00009 01
Ownership Fee Simple
SqFt Source Assessor
Acceptable Financing Cash, Conventional, FHA, VA
Listing Terms Cash, Conventional, FHA, VA
Financing Cash,Conventional,FHA,VA
Special Listing Condition Standard
Read Less Info
Want to know what your home might be worth? Contact us for a FREE valuation!

Our team is ready to help you sell your home for the highest possible price ASAP

Bought with Robert J Langi • The Plum Real Estate Group, LLC

"My job is to find and attract mastery-based agents to the office, protect the culture, and make sure everyone is happy! "







