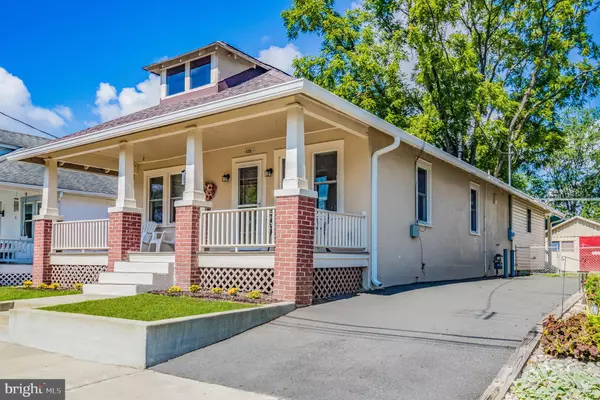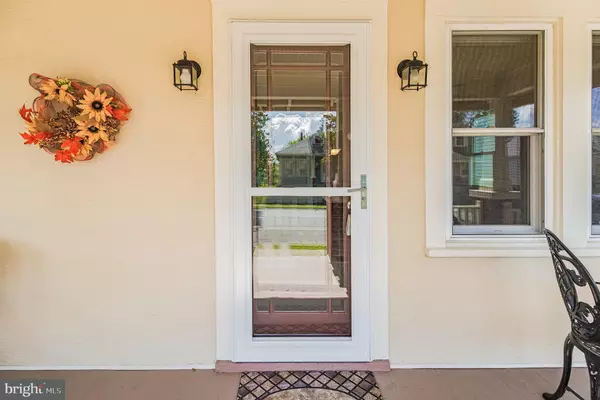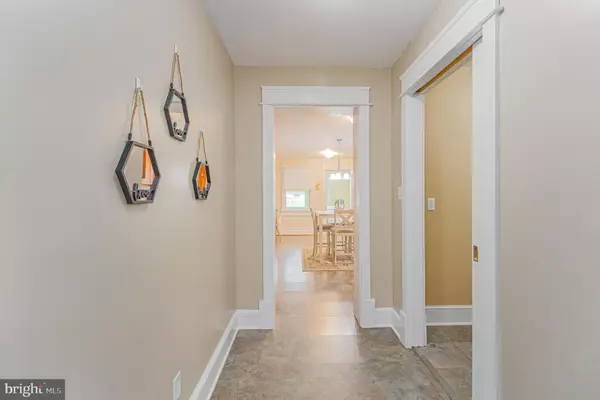$450,000
$450,000
For more information regarding the value of a property, please contact us for a free consultation.
2 Beds
2 Baths
1,416 SqFt
SOLD DATE : 09/26/2023
Key Details
Sold Price $450,000
Property Type Single Family Home
Sub Type Detached
Listing Status Sold
Purchase Type For Sale
Square Footage 1,416 sqft
Price per Sqft $317
Subdivision Fredericksburg City
MLS Listing ID VAFB2004704
Sold Date 09/26/23
Style Craftsman,Ranch/Rambler,Traditional
Bedrooms 2
Full Baths 2
HOA Y/N N
Abv Grd Liv Area 1,416
Originating Board BRIGHT
Year Built 1939
Annual Tax Amount $1,890
Tax Year 2022
Lot Size 3 Sqft
Property Description
Beautiful Craftsman style one story living in the city of Fredericksburg. Completely renovated and move in ready! Welcoming full front porch. Spacious living room, dining room, and large 19 x 14 kitchen with lots of kitchen cabinets, quartz counter tops, and built in desk area. Two large main level bedrooms and 2 full baths. Primary bedroom has large walk-in closet with built in drawers for wardrobe plus luxury bathroom with large tile shower with seat plus two overhead shower heads. Lots of storage cabinets throughout plus large attic for additional storage. Updated home includes brand new luxury vinyl plank floors, new stainless-steel appliances, freshly painted, all new windows, new large gutters, new HVAC system, new architectural roof ( 30 plus year roof), tankless water heater ( gas ), new rear patio, new wood fence, new fascia, new washer & dryer and new window shades. Bedrooms feature hardwood floors, upgrade trim throughout, solid wood interior doors and hardware on all cabinets. On street parking plus full-length asphalt driveway to accommodate three vehicles. Convenient to Mary Washington Hospital, University of Mary Washington College, Carl's Ice Cream, top restaurants in town, close to shopping and all that Fredericksburg has to offer. Don't miss this one!
Location
State VA
County Fredericksburg City
Zoning R4
Rooms
Other Rooms Living Room, Dining Room, Primary Bedroom, Bedroom 2, Kitchen, Sun/Florida Room, Bathroom 1, Bathroom 2, Attic
Main Level Bedrooms 2
Interior
Interior Features Ceiling Fan(s), Combination Dining/Living, Kitchen - Eat-In, Entry Level Bedroom, Primary Bath(s), Walk-in Closet(s), Wood Floors
Hot Water Natural Gas
Heating Forced Air
Cooling Central A/C
Equipment Built-In Microwave, Disposal, Dishwasher, Dryer, Refrigerator, Stainless Steel Appliances, Washer, Water Heater - Tankless
Fireplace N
Appliance Built-In Microwave, Disposal, Dishwasher, Dryer, Refrigerator, Stainless Steel Appliances, Washer, Water Heater - Tankless
Heat Source Natural Gas
Laundry Main Floor
Exterior
Exterior Feature Porch(es)
Garage Spaces 3.0
Fence Rear
Utilities Available Natural Gas Available
Water Access N
Roof Type Architectural Shingle
Accessibility None
Porch Porch(es)
Total Parking Spaces 3
Garage N
Building
Lot Description Level
Story 1
Foundation Crawl Space
Sewer Public Sewer
Water Public
Architectural Style Craftsman, Ranch/Rambler, Traditional
Level or Stories 1
Additional Building Above Grade, Below Grade
New Construction N
Schools
Elementary Schools Lafayette Upper
Middle Schools Walker-Grant
High Schools James Monroe
School District Fredericksburg City Public Schools
Others
Senior Community No
Tax ID 7779-88-4450
Ownership Fee Simple
SqFt Source Assessor
Acceptable Financing FHA, Conventional, Cash, VA
Listing Terms FHA, Conventional, Cash, VA
Financing FHA,Conventional,Cash,VA
Special Listing Condition Standard
Read Less Info
Want to know what your home might be worth? Contact us for a FREE valuation!

Our team is ready to help you sell your home for the highest possible price ASAP

Bought with Suzy Stone • Lando Massey Real Estate
"My job is to find and attract mastery-based agents to the office, protect the culture, and make sure everyone is happy! "







