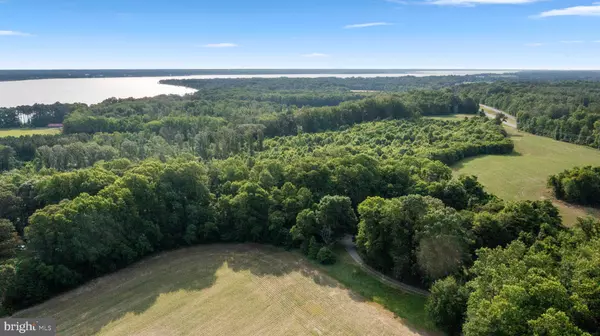$279,900
$279,500
0.1%For more information regarding the value of a property, please contact us for a free consultation.
3 Beds
2 Baths
1,809 SqFt
SOLD DATE : 09/26/2023
Key Details
Sold Price $279,900
Property Type Single Family Home
Sub Type Detached
Listing Status Sold
Purchase Type For Sale
Square Footage 1,809 sqft
Price per Sqft $154
Subdivision Tappahannock Area
MLS Listing ID VAES2000428
Sold Date 09/26/23
Style Ranch/Rambler
Bedrooms 3
Full Baths 1
Half Baths 1
HOA Y/N N
Abv Grd Liv Area 1,809
Originating Board BRIGHT
Year Built 1976
Annual Tax Amount $1,253
Tax Year 2023
Lot Size 2.680 Acres
Acres 2.68
Property Description
Attractive Brick Rancher on 2.684 Acre4s located 5 Miles North of Tappahannock. Private country setting as partially open and remainder in woods. Boasting newly-painted 3 Bedroom, 2-1/2 ceramic Baths, formal Living Room with tile flooring, brick fireplace & built-in bookcases, eat-in Kitchen with breakfast bar, new appliances & pantry, lovely Sunroom with door leading to small rear patio for the picnic table & the grill, hardwood floors thruout Bedrooms, ceiling fans, pulldown attic, full basement with workshop, 3 utility sinks, woodstove. full bath & walkout to carport & attached storage room. Basement has heat & air and could be finished off for additional rooms. Large fenced-in yard area, established plantings, artesian well, heat pump, gutter guards, chicken coop & several sheds for your own mini farm. Amazing views of rolling farmland leading to the Rappahannock River. Short run to Tappahannock for shopping, restaurants, Downtown Historic area with shops, Museum Tappahannock Art Guild, seasonal monthly Farmer's Market, Town Park on the Rappahannock River, Rappahannock River Valley Wildlife Refuge, Marina, Town public Boat Ramp, Hobb's Hole 18-Hole Golf Course, health care facilities and VCU Health Tappahannock Hospital. 40 Miles to Richmond. 46 Miles to Fredericksburg, 1-1/2 Hrs. to D. C. & 64 Miles to Colonial Williamsburg. Price change reflects New heat pump.
Location
State VA
County Essex
Zoning RESIDENTIAL
Rooms
Other Rooms Living Room, Primary Bedroom, Bedroom 2, Kitchen, Basement, Sun/Florida Room, Full Bath, Half Bath
Basement Full, Garage Access, Heated, Interior Access, Outside Entrance, Unfinished, Walkout Level, Workshop
Main Level Bedrooms 3
Interior
Interior Features Attic, Built-Ins, Ceiling Fan(s), Combination Kitchen/Dining, Floor Plan - Traditional, Kitchen - Eat-In, Pantry, Stove - Wood, Tub Shower, Window Treatments, Wood Floors
Hot Water Electric
Heating Heat Pump - Electric BackUp
Cooling Ceiling Fan(s), Heat Pump(s)
Flooring Ceramic Tile, Hardwood, Laminated
Fireplaces Number 1
Fireplaces Type Brick
Equipment Dishwasher, Dryer, Icemaker, Range Hood, Stainless Steel Appliances, Stove, Washer, Water Heater
Furnishings No
Fireplace Y
Window Features Double Pane
Appliance Dishwasher, Dryer, Icemaker, Range Hood, Stainless Steel Appliances, Stove, Washer, Water Heater
Heat Source Electric
Laundry Dryer In Unit, Main Floor, Washer In Unit
Exterior
Exterior Feature Patio(s)
Garage Spaces 1.0
Fence Partially, Rear
Water Access N
View Pasture, Panoramic
Roof Type Composite
Street Surface Black Top
Accessibility None
Porch Patio(s)
Road Frontage State
Total Parking Spaces 1
Garage N
Building
Lot Description Landscaping, Partly Wooded, Private, Rural, Sloping, Trees/Wooded
Story 2
Foundation Block
Sewer Septic Exists
Water Well
Architectural Style Ranch/Rambler
Level or Stories 2
Additional Building Above Grade
Structure Type Dry Wall
New Construction N
Schools
Elementary Schools Tappahannock
Middle Schools Essex
High Schools Essex
School District Essex County Public Schools
Others
Senior Community No
Tax ID 25-7-E
Ownership Fee Simple
SqFt Source Estimated
Security Features Smoke Detector
Acceptable Financing Cash, Conventional, FHA, VA
Listing Terms Cash, Conventional, FHA, VA
Financing Cash,Conventional,FHA,VA
Special Listing Condition Standard
Read Less Info
Want to know what your home might be worth? Contact us for a FREE valuation!

Our team is ready to help you sell your home for the highest possible price ASAP

Bought with Kammy Hall-Nelson • Cr8tive Realty, LLC
"My job is to find and attract mastery-based agents to the office, protect the culture, and make sure everyone is happy! "







