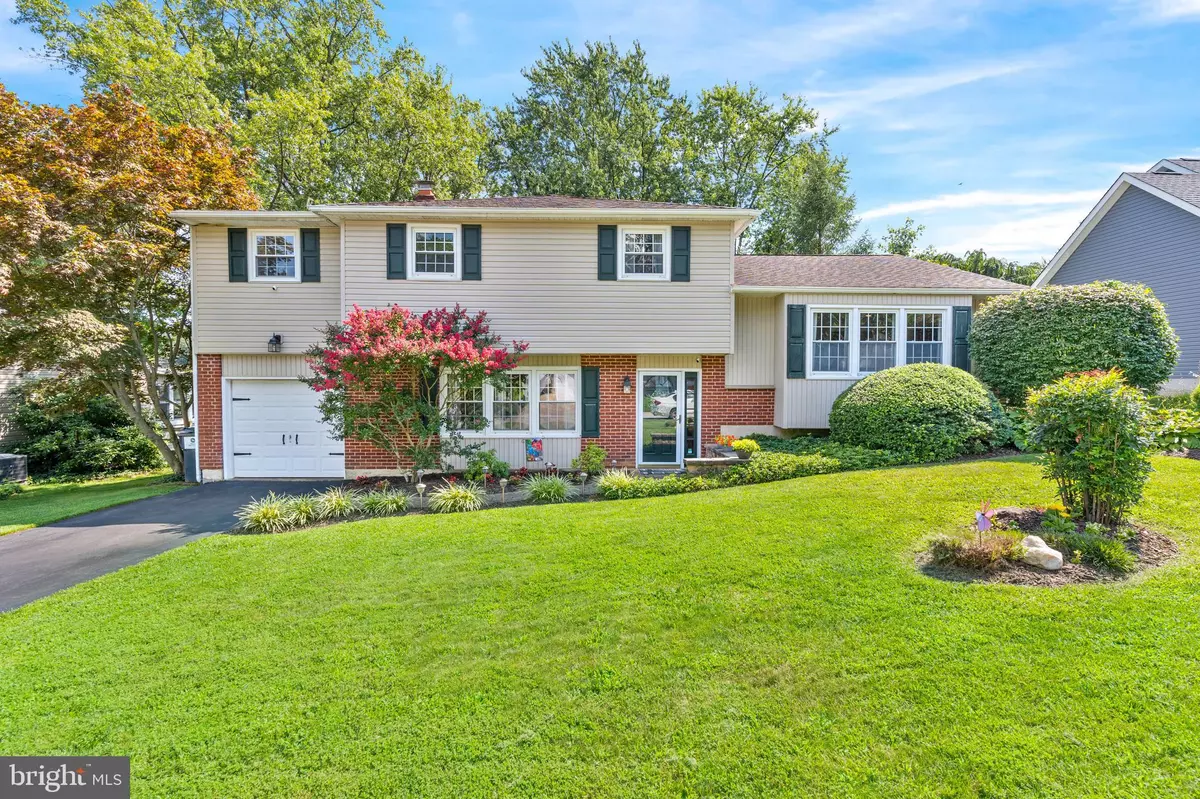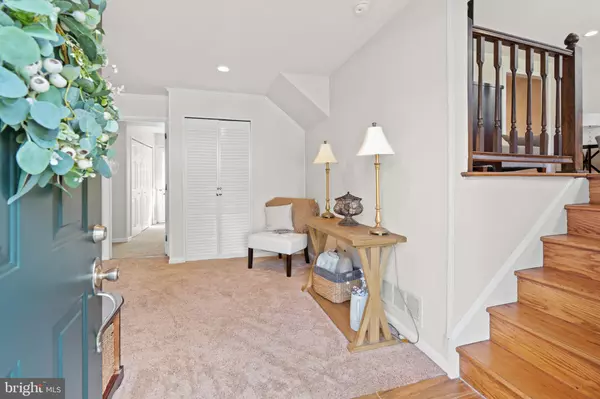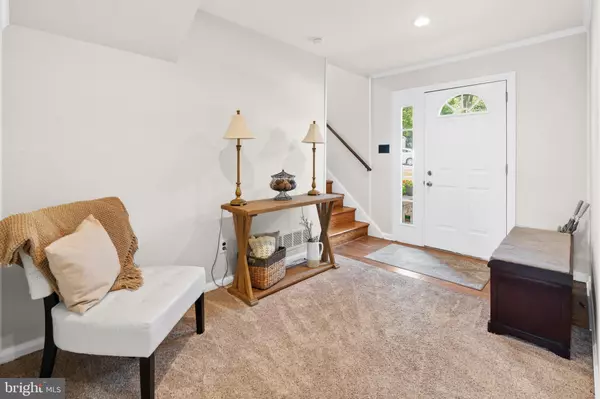$485,000
$469,900
3.2%For more information regarding the value of a property, please contact us for a free consultation.
4 Beds
3 Baths
2,125 SqFt
SOLD DATE : 09/20/2023
Key Details
Sold Price $485,000
Property Type Single Family Home
Sub Type Detached
Listing Status Sold
Purchase Type For Sale
Square Footage 2,125 sqft
Price per Sqft $228
Subdivision Dartmouth Woods
MLS Listing ID DENC2047356
Sold Date 09/20/23
Style Split Level
Bedrooms 4
Full Baths 2
Half Baths 1
HOA Fees $2/ann
HOA Y/N Y
Abv Grd Liv Area 2,125
Originating Board BRIGHT
Year Built 1969
Annual Tax Amount $2,632
Tax Year 2022
Lot Size 10,019 Sqft
Acres 0.23
Lot Dimensions 80.00 x 125.00
Property Description
Welcome Home! Located in the sought-after community of Dartmouth Woods in the Brandywine School District, this home is ready for its new owner. On arriving you will notice the beautifully maintained landscaping and a paver walkway leading you to the front door. Entering the home on the lower level you will find the family room with a floor to ceiling stone, wood-burning fireplace. The flex room toward the back of the home is a great added bonus. Home office, Playroom, Craft Room, the possibilities are endless! The laundry room and powder room are also on this level. Continuing up the stairs, you will find the living room with hardwood flooring and recessed lighting. The kitchen and dining area are located off of the living room, perfect for entertaining! Granite countertops, tile backsplash, island with additional seating, newer stainless-steel refrigerator (2021) and garbage disposal (2022), this kitchen has it all. The door off of the dining area takes you out to the screened porch and freshly painted deck leading you down to the fully fenced in backyard. On the upper level of the home, you will find the Master Bedroom, 3 secondary bedrooms and 2 full baths. The spacious master bedroom has hardwood flooring, custom chair railing, the master bath and a walk-in closet. Conveniently located in North Wilmington, this home is just minutes from shopping, major highways, and the Philadelphia Airport. The entire house was freshly painted and newer carpet was installed before listing. Newer water heater (2016), Dryer (2018), and HVAC system replaced in 2022, there is nothing left to do but move in. Schedule your showing today before its gone!
Location
State DE
County New Castle
Area Brandywine (30901)
Zoning NC10
Interior
Interior Features Attic, Carpet, Ceiling Fan(s), Chair Railings, Combination Kitchen/Dining, Kitchen - Island, Recessed Lighting, Upgraded Countertops, Walk-in Closet(s), Wood Floors
Hot Water Natural Gas
Heating Central, Forced Air
Cooling Central A/C
Flooring Wood, Carpet, Ceramic Tile
Fireplaces Number 1
Fireplaces Type Stone, Fireplace - Glass Doors, Equipment
Equipment Built-In Microwave, Built-In Range, Dishwasher, Disposal, Dryer, Oven/Range - Electric, Refrigerator, Washer, Water Heater
Fireplace Y
Appliance Built-In Microwave, Built-In Range, Dishwasher, Disposal, Dryer, Oven/Range - Electric, Refrigerator, Washer, Water Heater
Heat Source Electric
Exterior
Exterior Feature Deck(s), Screened, Porch(es)
Parking Features Built In, Garage - Front Entry
Garage Spaces 3.0
Fence Fully, Wood, Split Rail
Water Access N
Accessibility None
Porch Deck(s), Screened, Porch(es)
Attached Garage 1
Total Parking Spaces 3
Garage Y
Building
Lot Description Landscaping, Front Yard, Rear Yard
Story 2
Foundation Crawl Space
Sewer Public Sewer
Water Public
Architectural Style Split Level
Level or Stories 2
Additional Building Above Grade, Below Grade
New Construction N
Schools
Elementary Schools Lancashire
Middle Schools Springer
High Schools Concord
School District Brandywine
Others
Senior Community No
Tax ID 06-006.00-064
Ownership Fee Simple
SqFt Source Assessor
Security Features Exterior Cameras
Acceptable Financing Cash, Conventional, FHA, VA
Listing Terms Cash, Conventional, FHA, VA
Financing Cash,Conventional,FHA,VA
Special Listing Condition Standard
Read Less Info
Want to know what your home might be worth? Contact us for a FREE valuation!

Our team is ready to help you sell your home for the highest possible price ASAP

Bought with Tatyana A Barrett • Redfin Corporation
"My job is to find and attract mastery-based agents to the office, protect the culture, and make sure everyone is happy! "







