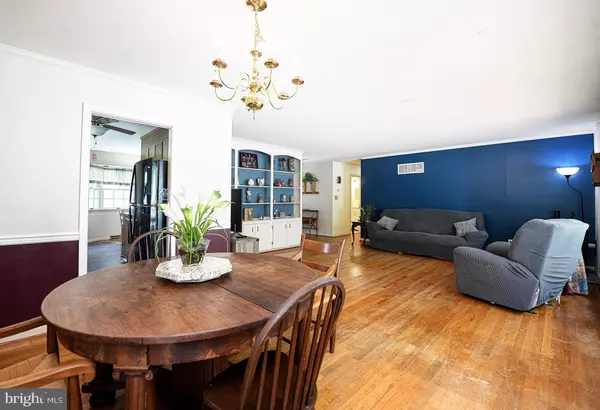$425,000
$400,000
6.3%For more information regarding the value of a property, please contact us for a free consultation.
3 Beds
3 Baths
1,744 SqFt
SOLD DATE : 09/22/2023
Key Details
Sold Price $425,000
Property Type Single Family Home
Sub Type Detached
Listing Status Sold
Purchase Type For Sale
Square Footage 1,744 sqft
Price per Sqft $243
Subdivision Valley View
MLS Listing ID MDHR2024592
Sold Date 09/22/23
Style Ranch/Rambler
Bedrooms 3
Full Baths 2
Half Baths 1
HOA Y/N N
Abv Grd Liv Area 1,444
Originating Board BRIGHT
Year Built 1972
Annual Tax Amount $2,802
Tax Year 2022
Lot Size 0.806 Acres
Acres 0.81
Property Description
HOME SWEET HOME! Absolutely beautiful rancher nestled in a park like setting. Enjoy nature from the deck overlooking the woods. This home features a spacious living room with a cozy pellet stove, built in bookshelves & large picture window with a view of the woods. The dining room area adjoins the living room with an exit door to the deck ( 26 ft x 14 ft Trex) . The galley kitchen is located off the dining room and has a bay window & space for a breakfast table. On the main level the primary bedroom features a large closet & updated private primary bathroom. The other two bedrooms share a full bathroom located in the hallway. In the lower level of this home is a large family room with a wood burning fireplace . The exterior door in the lower level allows access to the backyard ( walk out level) . There is a half bathroom on the lower level with plumbing rough in to add a shower in the future. The laundry is located in the hallway of the lower level. Cedar closet for storage. The wrap around driveway leads to the rear of the home where the entrance to the oversized two car garage is located. This allows for plenty of off street parking. One Year CINCH HOME WARRANTY paid by the seller for the buyer at settlement. The home offers an abundance of living space! Hurry , this home is a real GEM!
Location
State MD
County Harford
Zoning R1
Rooms
Other Rooms Living Room, Dining Room, Primary Bedroom, Bedroom 2, Bedroom 3, Kitchen, Family Room, Foyer, Breakfast Room, Bathroom 2, Bathroom 3, Primary Bathroom
Basement Improved, Heated, Outside Entrance, Partially Finished, Rear Entrance, Walkout Level
Main Level Bedrooms 3
Interior
Interior Features Breakfast Area, Ceiling Fan(s), Combination Dining/Living, Kitchen - Eat-In, Stove - Pellet, Wood Floors, Built-Ins
Hot Water Electric
Heating Heat Pump(s)
Cooling Central A/C, Ceiling Fan(s)
Fireplaces Number 1
Fireplaces Type Brick
Equipment Dishwasher, Disposal, Dryer, Exhaust Fan, Microwave, Oven/Range - Electric, Range Hood, Refrigerator, Washer, Water Heater
Fireplace Y
Appliance Dishwasher, Disposal, Dryer, Exhaust Fan, Microwave, Oven/Range - Electric, Range Hood, Refrigerator, Washer, Water Heater
Heat Source Electric
Exterior
Exterior Feature Patio(s), Deck(s)
Parking Features Garage - Rear Entry, Garage Door Opener, Oversized, Inside Access
Garage Spaces 2.0
Water Access N
Accessibility None
Porch Patio(s), Deck(s)
Attached Garage 2
Total Parking Spaces 2
Garage Y
Building
Story 2
Foundation Block
Sewer On Site Septic
Water Public
Architectural Style Ranch/Rambler
Level or Stories 2
Additional Building Above Grade, Below Grade
New Construction N
Schools
School District Harford County Public Schools
Others
Senior Community No
Tax ID 1301053280
Ownership Fee Simple
SqFt Source Assessor
Special Listing Condition Standard
Read Less Info
Want to know what your home might be worth? Contact us for a FREE valuation!

Our team is ready to help you sell your home for the highest possible price ASAP

Bought with Bruce D Hechmer • Long & Foster Real Estate, Inc.
"My job is to find and attract mastery-based agents to the office, protect the culture, and make sure everyone is happy! "







