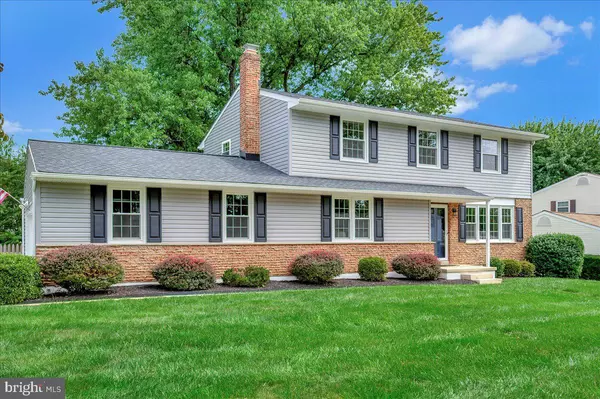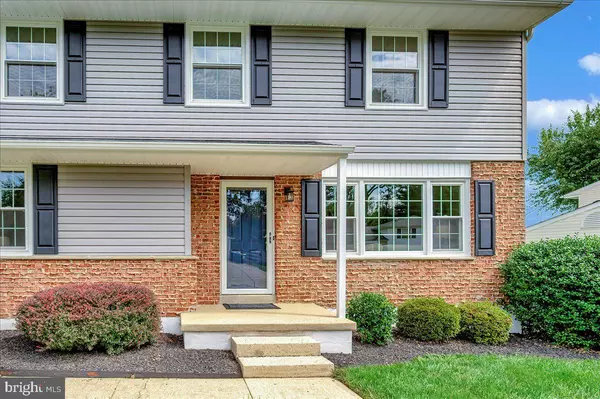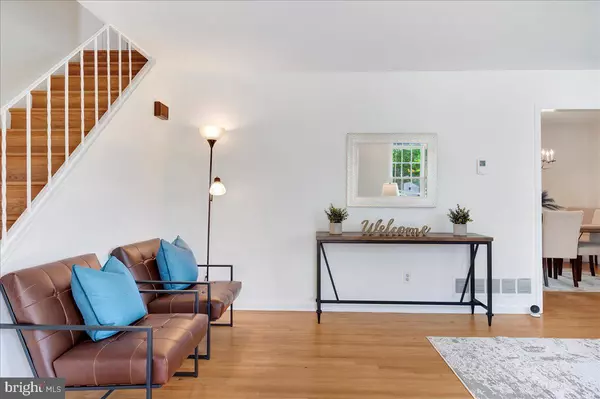$492,500
$492,500
For more information regarding the value of a property, please contact us for a free consultation.
4 Beds
3 Baths
1,875 SqFt
SOLD DATE : 09/21/2023
Key Details
Sold Price $492,500
Property Type Single Family Home
Sub Type Detached
Listing Status Sold
Purchase Type For Sale
Square Footage 1,875 sqft
Price per Sqft $262
Subdivision Dartmouth Woods
MLS Listing ID DENC2047698
Sold Date 09/21/23
Style Colonial
Bedrooms 4
Full Baths 1
Half Baths 2
HOA Y/N N
Abv Grd Liv Area 1,875
Originating Board BRIGHT
Year Built 1969
Annual Tax Amount $1,677
Tax Year 2022
Lot Size 0.280 Acres
Acres 0.28
Lot Dimensions 95.70 x 125.00
Property Description
Presenting 1 Lantern Lane, a classic 4-bedroom colonial home in the coveted and rarely available North Wilmington community of Dartmouth Woods. Offered by its long time owners, who have lovingly maintained and updated the home, it is ready for new memories. On its premium corner lot, it has striking appeal with its newer roof (2020), attractive vinyl siding (2020), and the weeping mortar brickwork complemented by the neat landscaping. A flagstone walkway welcomes you up to the house and onto the front covered porch. The Larson storm door and smart front door hint of the quality you will find inside.
Just inside is the formal living room. The fresh neutral paint lets you know the house is ready to move-in. To the left, are stairs leading up to the bedroom level and the entrance to the family room as well as an oversized coat closet. Original solid white oak hardwood floors run throughout most of the house. Abundant natural light from the large front window bathes the living room area. Throughout the home, are high quality energy-efficient windows.
Heading back from the living room, is the spacious dining room with ample room for both formal and daily meals. Large French doors open to the sunroom and a great view of the semi-private backyard. With its carpeted floors and three sides of windows, the sunroom is the perfect place to savor morning brew or gather inspiration any time of day surrounded by the beautiful view. The tall, casement windows provide a great option let in the breeze on milder days. (Note approx 156 SF, not included in the county estimate)
Inside, continuing to the kitchen, attractive simulated wood laminate floors run along the rear of the house. For kitchen storage, plentiful 42-inch maple cabinets and a convenient large pantry cabinet with pull-out shelves. Newer appliances meet all your needs, while the deep sink is super convenient. You will also appreciate the vented range hood. LED lighting brightens the space, while the over-sink window looks out onto the grassy yard.
Also in the rear hall, is the convenient powder room (2010), and just beyond, the laundry area with a washer and dryer, and doors to access to the attached garage, and the backyard.
The oversized, meticulously clean 2 car garage has a smart door opener with a built-in camera. Outside, the pristine concrete driveway offers plenty of parking for several cars.
Heading back to the front of the house via the cozy family room with more hardwood floors and the wood-burning fireplace.
Upstairs, the four bedrooms await, all with hardwood floors and generous closets. The expansive master bedroom offers space for any furniture and has an en-suite bath and a walk-in closet. The upper level is completed with a shared full bathroom with a large tub/shower combination.
The basement is a slate for your imagination. Of course, there is ample storage space, but this clean and open area could easily be tamed to host a game table, exercise equipment, or a TV area. The utility systems, including a Carrier gas furnace, a 200-amp electrical panel, and a newer gas water heater, are also housed here.
Outdoors, enjoy the lush backyard, accessed from the sunroom or the utility room exits. There is a large concrete patio for grilling and sitting outside with guests, as well as a beautiful maple tree adding to the serene ambiance of the surroundings.
Dartmouth Woods is conveniently located close to all the great North Wilmington amenities with shopping and restaurants of all sorts just minutes away on Route 202, the Brandywine Town Center, and other nearby shopping centers. Booths Corner Farmers Market, the Produce Junction, and more are within easy reach, while Wegmans and Whole Foods are conveniently situated a few minutes up Route 202.
Don't miss the opportunity to own this beautiful corner property with its thoughtful updates, spacious layout, and charming details all in Dartmouth Woods. Schedule a viewing today and make this house YOUR home!
Location
State DE
County New Castle
Area Brandywine (30901)
Zoning NC10
Direction South
Rooms
Other Rooms Living Room, Dining Room, Primary Bedroom, Bedroom 2, Bedroom 3, Bedroom 4, Kitchen, Family Room, Basement, Sun/Florida Room, Laundry, Bathroom 1, Bathroom 2, Half Bath
Basement Partial, Unfinished
Interior
Interior Features Wood Floors, Ceiling Fan(s), Formal/Separate Dining Room, Floor Plan - Traditional, Pantry, Walk-in Closet(s)
Hot Water Natural Gas
Heating Forced Air
Cooling Central A/C
Flooring Hardwood, Laminated, Ceramic Tile
Fireplaces Number 1
Fireplaces Type Wood
Equipment Microwave, Oven/Range - Electric, Stainless Steel Appliances, Dishwasher, Refrigerator, Disposal
Fireplace Y
Window Features Energy Efficient,Double Pane,Casement,Double Hung
Appliance Microwave, Oven/Range - Electric, Stainless Steel Appliances, Dishwasher, Refrigerator, Disposal
Heat Source Natural Gas
Laundry Dryer In Unit, Main Floor, Washer In Unit
Exterior
Exterior Feature Patio(s)
Parking Features Oversized, Inside Access, Garage - Side Entry, Additional Storage Area
Garage Spaces 6.0
Utilities Available Electric Available, Cable TV Available
Water Access N
Roof Type Shingle,Architectural Shingle
Accessibility None
Porch Patio(s)
Attached Garage 2
Total Parking Spaces 6
Garage Y
Building
Lot Description Corner, Front Yard, Irregular, Level, Premium, Rear Yard, SideYard(s)
Story 2
Foundation Concrete Perimeter
Sewer Public Sewer
Water Public
Architectural Style Colonial
Level or Stories 2
Additional Building Above Grade, Below Grade
New Construction N
Schools
Elementary Schools Lancashire
Middle Schools Springer
High Schools Concord
School District Brandywine
Others
Senior Community No
Tax ID 06-006.00-069
Ownership Fee Simple
SqFt Source Assessor
Acceptable Financing Cash, FHA, Conventional, VA
Horse Property N
Listing Terms Cash, FHA, Conventional, VA
Financing Cash,FHA,Conventional,VA
Special Listing Condition Standard
Read Less Info
Want to know what your home might be worth? Contact us for a FREE valuation!

Our team is ready to help you sell your home for the highest possible price ASAP

Bought with Vincent Garman • Compass
"My job is to find and attract mastery-based agents to the office, protect the culture, and make sure everyone is happy! "







