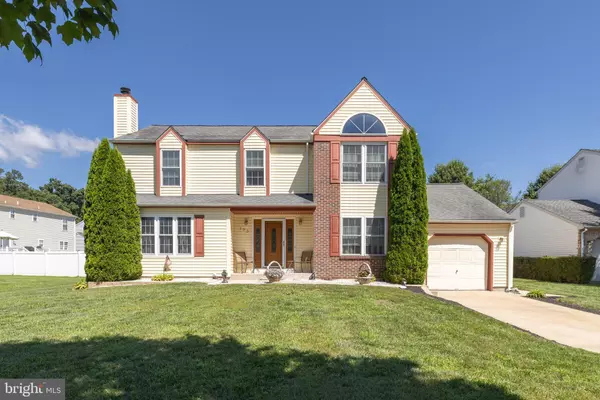$491,000
$450,000
9.1%For more information regarding the value of a property, please contact us for a free consultation.
4 Beds
3 Baths
2,350 SqFt
SOLD DATE : 09/18/2023
Key Details
Sold Price $491,000
Property Type Single Family Home
Sub Type Detached
Listing Status Sold
Purchase Type For Sale
Square Footage 2,350 sqft
Price per Sqft $208
Subdivision Frenchtown Woods
MLS Listing ID DENC2046510
Sold Date 09/18/23
Style Colonial
Bedrooms 4
Full Baths 2
Half Baths 1
HOA Fees $9/ann
HOA Y/N Y
Abv Grd Liv Area 2,350
Originating Board BRIGHT
Year Built 1992
Annual Tax Amount $3,291
Tax Year 2022
Lot Size 0.310 Acres
Acres 0.31
Lot Dimensions 131.40 x 229.40
Property Description
OFFER DEADLINE SET - 8:00 P.M. MONDAY, AUGUST 7, 2023. A pristine-condition house and a superb location really do matter. So, here is a great opportunity to live in a generously sized, four-bedroom, Colonial-inspired home perfectly nestled on a larger-than-most grassy cul-de-sac lot in the well-established Newark community of Frenchtown Woods. Neighboring highlights include the Maryland-Delaware state border with Lums Pond State Park and the University of Delaware on one side and the Elk Neck State Forest and the always-popular Chesapeake Inn and Marina on the other. This well-cared-for home is fortunate to have a large, deciduous-wood backdrop and plenty of curb appeal. This is one of those rare homes that will provide you the opportunity to whisper aloud “Wow!” as you begin your approach to #103. Then comes the thought, “Who knew this was back here!” Let's begin by entering through the new front door with frosted-glass inserts into the entry foyer featuring wood flooring and natural ceiling trim, then into the living room to the left adorned with plush wall-to-wall carpeting, chair rail, crown molding, a bank of double-hung windows, and a beautiful wood-burning fireplace with a marble surround and hearth and a prominent wood mantel. A double-wide opening from this remarkable space provides entry to the spacious, rear-facing adjoining dining room featuring hardwood flooring, a five-lite chandelier, and an entrance to the heart of the house – the kitchen, with five points of entry. The large eat-in kitchen features ceramic-tile flooring, an undermount stainless-steel sink, plenty of granite-topped base cabinets, a wrap-around ceramic-tile backsplash, a granite-topped center island with pendant lighting above, and coordinated appliances including a built-in microwave oven above a built-in gas range, a dishwasher, and a refrigerator-freezer with external water. In addition, a fifteen-lite slider in the dining area opens to the huge exterior patio and to the spectacular fenced oasis beyond. There is much to be excited about, including a champagne-glass shaped in-ground gunite pool with a depth range of 3 to 7 feet, a built-in bench, wedding-cake steps, brick coping, a concrete surround, and flanked by a grassy lawn and picnic area. All pool supplies and accessories, including the tiki bar, are included! Back inside, we go into the ceramic-tiled laundry room with side exterior access, the attached one-car garage, the powder room, and finally the family room with crown molding and multiple points of entry. Heading upstairs we explore the newly carpeted primary bedroom with en-suite bath featuring a walk-in closet, and a cathedral ceiling with a sizable half-moon fixed window at the highest peak. The recently updated primary bath provides a double vanity with terrific-looking wall mirrors above, a new toilet, handsome flooring, and a luxurious walk-in shower with stylish ceramic tile. Three secondary bedrooms (two with new carpeting) and the updated shared hall bath complete the upper level. Easy access to shopping, entertainment, and major roadways (Route 40/Pulaski Highway, Route 896, Old Baltimore Pike, I95) are additional reasons for you to make this wonderful property your new home. We invite you to learn more about this charming home by reviewing the Delaware Seller's Disclosure for 103 Avignon Court. P.S. The expansive unfinished basement can accommodate a variety of needs!
Location
State DE
County New Castle
Area Newark/Glasgow (30905)
Zoning NC6.5
Rooms
Other Rooms Living Room, Dining Room, Primary Bedroom, Bedroom 2, Bedroom 3, Bedroom 4, Kitchen, Family Room
Basement Unfinished, Interior Access, Daylight, Partial, Poured Concrete, Sump Pump, Windows, Drainage System
Interior
Interior Features Carpet, Ceiling Fan(s), Chair Railings, Crown Moldings, Combination Kitchen/Dining, Family Room Off Kitchen, Floor Plan - Traditional, Formal/Separate Dining Room, Kitchen - Eat-In, Kitchen - Island, Primary Bath(s), Stall Shower, Tub Shower, Walk-in Closet(s), Window Treatments, Wood Floors
Hot Water Natural Gas
Heating Forced Air
Cooling Central A/C
Flooring Carpet, Ceramic Tile, Hardwood
Fireplaces Number 1
Fireplaces Type Fireplace - Glass Doors, Marble, Mantel(s), Wood
Equipment Built-In Microwave, Built-In Range, Dishwasher, Dryer, Oven/Range - Gas, Refrigerator, Washer, Disposal
Fireplace Y
Window Features Double Hung
Appliance Built-In Microwave, Built-In Range, Dishwasher, Dryer, Oven/Range - Gas, Refrigerator, Washer, Disposal
Heat Source Natural Gas
Laundry Main Floor
Exterior
Parking Features Garage - Front Entry, Inside Access, Additional Storage Area
Garage Spaces 3.0
Fence Privacy
Pool Fenced, In Ground
Utilities Available Under Ground
Water Access N
Roof Type Shingle,Pitched
Accessibility None
Attached Garage 1
Total Parking Spaces 3
Garage Y
Building
Story 2
Foundation Concrete Perimeter
Sewer Public Sewer
Water Public
Architectural Style Colonial
Level or Stories 2
Additional Building Above Grade, Below Grade
New Construction N
Schools
School District Christina
Others
Senior Community No
Tax ID 11-025.40-100
Ownership Fee Simple
SqFt Source Assessor
Acceptable Financing Cash, Conventional, FHA, VA
Listing Terms Cash, Conventional, FHA, VA
Financing Cash,Conventional,FHA,VA
Special Listing Condition Standard
Read Less Info
Want to know what your home might be worth? Contact us for a FREE valuation!

Our team is ready to help you sell your home for the highest possible price ASAP

Bought with Andrea L Harrington • Compass
"My job is to find and attract mastery-based agents to the office, protect the culture, and make sure everyone is happy! "







