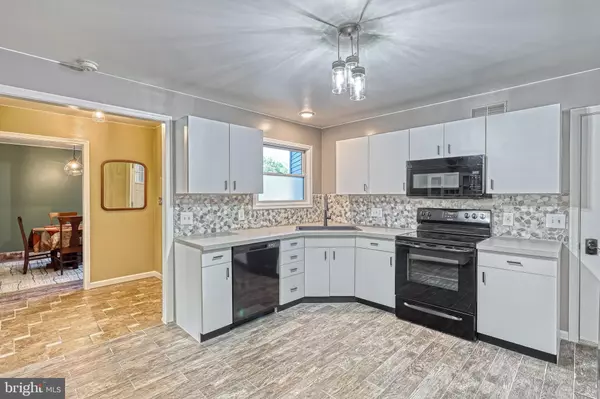$275,000
$274,900
For more information regarding the value of a property, please contact us for a free consultation.
3 Beds
3 Baths
2,134 SqFt
SOLD DATE : 09/19/2023
Key Details
Sold Price $275,000
Property Type Townhouse
Sub Type Interior Row/Townhouse
Listing Status Sold
Purchase Type For Sale
Square Footage 2,134 sqft
Price per Sqft $128
Subdivision Gateway Court
MLS Listing ID PADA2026338
Sold Date 09/19/23
Style Traditional
Bedrooms 3
Full Baths 2
Half Baths 1
HOA Fees $135/mo
HOA Y/N Y
Abv Grd Liv Area 2,134
Originating Board BRIGHT
Year Built 1995
Annual Tax Amount $4,247
Tax Year 2022
Lot Size 4,356 Sqft
Acres 0.1
Property Description
Come and see this Absolutely Gorgeous, Tastefully Upgraded and Meticulously maintained 3 Bed 2.5 Bath Townhouse in Gateway Court! As soon as you open the door, you will understand what I mean. The seller spared no expense and cut no corners making this an upgraded home - ready and inviting, perfect for anyone!
Escape your busy day and pull right into the 2-car garage. 1st-Floor Laundry is conveniently located nearby, so you can drop your cares on the way in. The Dining Room, just inside the door, could easily be a home office (or use one of the bedrooms upstairs). The Living room is MASSIVE - with high, vaulted ceilings and skylights, you won't believe how large the space feel! From there, open the sliding door to the raised back deck, overlooking the rear wooded area - the perfect place for your morning coffee, or to unwind in the evening.
Upstairs bathrooms and full bath complete the interior package. And the gigantic, Walk-Out Basement provides tons of storage - or could be finished for more rooms!
Conveniently located near local amenities and with easy access to highways - it's a breeze to get where you need to be, and just as easy to find your way back at the end of your day.
Move-In ready and waiting for you! Just add your own touches, and you've found the perfect home! Schedule your private showing today!
Location
State PA
County Dauphin
Area Susquehanna Twp (14062)
Zoning RESIDENTIAL
Rooms
Other Rooms Living Room, Dining Room, Primary Bedroom, Bedroom 2, Bedroom 3, Kitchen, Basement, Primary Bathroom, Full Bath, Half Bath
Basement Full, Walkout Level, Interior Access, Outside Entrance, Space For Rooms, Unfinished, Windows
Main Level Bedrooms 1
Interior
Interior Features Kitchen - Eat-In, Formal/Separate Dining Room, Ceiling Fan(s), Dining Area, Entry Level Bedroom, Kitchen - Table Space, Primary Bath(s), Recessed Lighting, Skylight(s), Soaking Tub, Tub Shower, Walk-in Closet(s)
Hot Water Electric
Heating Heat Pump(s)
Cooling Central A/C
Flooring Ceramic Tile, Carpet
Fireplace N
Window Features Bay/Bow
Heat Source Electric
Laundry Main Floor
Exterior
Exterior Feature Deck(s)
Garage Garage - Front Entry, Inside Access
Garage Spaces 4.0
Waterfront N
Water Access N
View Trees/Woods
Roof Type Architectural Shingle
Accessibility None
Porch Deck(s)
Parking Type Attached Garage, Driveway, Off Street, On Street
Attached Garage 2
Total Parking Spaces 4
Garage Y
Building
Story 2
Foundation Block
Sewer Public Sewer
Water Public
Architectural Style Traditional
Level or Stories 2
Additional Building Above Grade, Below Grade
Structure Type 2 Story Ceilings,9'+ Ceilings,Cathedral Ceilings,Dry Wall,High
New Construction N
Schools
High Schools Susquehanna Township
School District Susquehanna Township
Others
HOA Fee Include Lawn Maintenance,Snow Removal
Senior Community No
Tax ID 62-068-059-000-0000
Ownership Fee Simple
SqFt Source Assessor
Security Features Smoke Detector
Special Listing Condition Standard
Read Less Info
Want to know what your home might be worth? Contact us for a FREE valuation!

Our team is ready to help you sell your home for the highest possible price ASAP

Bought with Michael Stover • RE/MAX Premier Services

"My job is to find and attract mastery-based agents to the office, protect the culture, and make sure everyone is happy! "







