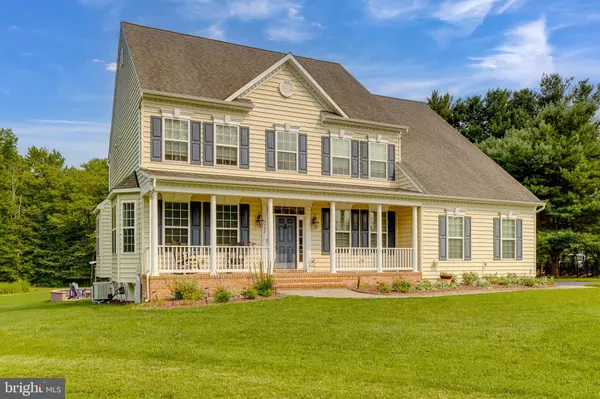$830,000
$819,000
1.3%For more information regarding the value of a property, please contact us for a free consultation.
4 Beds
4 Baths
4,443 SqFt
SOLD DATE : 09/18/2023
Key Details
Sold Price $830,000
Property Type Single Family Home
Sub Type Detached
Listing Status Sold
Purchase Type For Sale
Square Footage 4,443 sqft
Price per Sqft $186
Subdivision Griffith Landing
MLS Listing ID MDAA2065780
Sold Date 09/18/23
Style Colonial
Bedrooms 4
Full Baths 3
Half Baths 1
HOA Fees $46/mo
HOA Y/N Y
Abv Grd Liv Area 3,043
Originating Board BRIGHT
Year Built 2013
Annual Tax Amount $6,044
Tax Year 2022
Lot Size 0.760 Acres
Acres 0.76
Property Description
Stunning, highly desired Koch built colonial (Andover model) ready for a new owner. You don't want to miss this one! Owners have meticulously maintained this home with beautiful landscaping, lush green grass situated in a court on a .76 acre private lot. This home features a 2-car side entry garage, extensive hardscaping, custom built patio with built-in lights and a wood burning firepit to entertain your friends and family. As you enter the front door you are wowed by the 2-story foyer with gleaming hardwood floors and in home office off the foyer. Making your way into the gourmet kitchen you will appreciate the cherry cabinets enhanced by granite counters, a tile backsplash and huge center island. There is a large custom-built pantry with extensive shelving and pull-out drawers. The appliance package is second to none with beautiful stainless appliances. The step-down family room off the kitchen has a custom-built stone gas fireplace and a beautiful floor plan to entertain your guests or just relax. There is another room off the kitchen which owners use as a game room but very easily could be converted to a 5th bedroom by adding a closet. The new owner will appreciate the main level laundry which includes top of the line front load washer and dryer. In the upper level you will appreciate the 4 large bedrooms and hardwood landing overlooking the 2-story foyer. The master suite is spectacular with vaulted ceiling and Wi-Fi ceiling fan. It really is a private oasis which includes custom built his and her walk-in closets. The closets alone will sell this home. The master ensuite has a relaxing soaking tub as well as a beautiful tile shower and double vanity sinks. You will not want to leave your master suite. The owners did an excellent job of finishing off the lower level with a beautiful floor, a full bath, a large sitting area and a beautiful wet bar area to entertain guests. There is ample storage in the lower level. The HVAC and water heater have been well maintained and there is a fire sprinkler system in the entire home. This is a must-see home and will sell quickly as Griffith Landing is highly desired for its location with all government agencies close by; BWI airport within a 10-minute drive. Professional photos coming soon.
Location
State MD
County Anne Arundel
Zoning R-1
Rooms
Basement Heated, Rear Entrance, Sump Pump, Walkout Level, Outside Entrance, Fully Finished
Interior
Interior Features Carpet, Ceiling Fan(s), Crown Moldings, Double/Dual Staircase, Family Room Off Kitchen, Floor Plan - Open, Kitchen - Gourmet, Kitchen - Island, Kitchen - Table Space, Pantry, Recessed Lighting, Soaking Tub, Sprinkler System, Upgraded Countertops, Walk-in Closet(s), Wood Floors
Hot Water Natural Gas
Heating Heat Pump(s)
Cooling Central A/C
Fireplaces Number 1
Fireplaces Type Gas/Propane
Equipment Built-In Microwave, Dishwasher, Dryer - Front Loading, Exhaust Fan, Icemaker, Oven - Double, Oven/Range - Electric, Refrigerator, Stainless Steel Appliances, Washer - Front Loading, Water Heater
Furnishings No
Fireplace Y
Appliance Built-In Microwave, Dishwasher, Dryer - Front Loading, Exhaust Fan, Icemaker, Oven - Double, Oven/Range - Electric, Refrigerator, Stainless Steel Appliances, Washer - Front Loading, Water Heater
Heat Source Natural Gas
Laundry Main Floor
Exterior
Exterior Feature Patio(s), Porch(es)
Parking Features Garage - Side Entry, Garage Door Opener
Garage Spaces 2.0
Water Access N
Roof Type Architectural Shingle
Accessibility None
Porch Patio(s), Porch(es)
Attached Garage 2
Total Parking Spaces 2
Garage Y
Building
Story 3
Foundation Concrete Perimeter
Sewer Mound System, Private Septic Tank
Water Public
Architectural Style Colonial
Level or Stories 3
Additional Building Above Grade, Below Grade
New Construction N
Schools
School District Anne Arundel County Public Schools
Others
Senior Community No
Tax ID 020432490233906
Ownership Fee Simple
SqFt Source Assessor
Special Listing Condition Standard
Read Less Info
Want to know what your home might be worth? Contact us for a FREE valuation!

Our team is ready to help you sell your home for the highest possible price ASAP

Bought with Joseph J Grimes • Douglas Realty, LLC

"My job is to find and attract mastery-based agents to the office, protect the culture, and make sure everyone is happy! "







