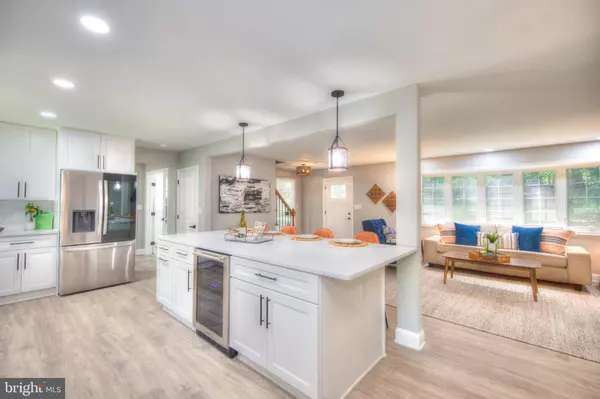$757,000
$755,000
0.3%For more information regarding the value of a property, please contact us for a free consultation.
4 Beds
4 Baths
2,948 SqFt
SOLD DATE : 09/14/2023
Key Details
Sold Price $757,000
Property Type Single Family Home
Sub Type Detached
Listing Status Sold
Purchase Type For Sale
Square Footage 2,948 sqft
Price per Sqft $256
Subdivision Phoenix
MLS Listing ID MDBC2071242
Sold Date 09/14/23
Style Farmhouse/National Folk
Bedrooms 4
Full Baths 2
Half Baths 2
HOA Y/N N
Abv Grd Liv Area 2,372
Originating Board BRIGHT
Year Built 1963
Annual Tax Amount $4,768
Tax Year 2023
Lot Size 5.000 Acres
Acres 5.0
Property Description
Nestled within the historic and picturesque landscape of Phoenix, Maryland, 4200 Green Glade stands as a testament to the area's rich heritage. The estate has been transformed into a captivating equestrian haven, offering an idyllic retreat along one of the county's most scenic roads. The Renovated Farm House blends modern amenities seamlessly with the property's historic charm which you'll notice as soon as you arrive. Step inside to notice the hardwood floor and open family room with cozy wood burning fireplace leading you to the main level's most eye catching space - The Kitchen. The chef won’t be disappointed with this gourmet eat-in kitchen that was fully renovated with high end appliances, gleaming Quartz countertops, and oversized island. The traditional floor plan has an easy flow for entertaining but allows for separation and privacy if desired. On the main level you'll also be greeted by the Owners Suite, complete with a private full bathroom. A generously sized study is also on the main level along with the laundry room for your convenience. The Upper level is occupied by 3 additional bedrooms and another full bath. Space and storage will never fall short with this home. The fully finished basement is the ideal entertainment space, or a perfect family room for late night movies. Additional highlights of this extraordinary property include: All new Beaded Vertical Siding, Brand New 30-Year Architectural Shingle Roof, Spacious two-car garage with new door, new hot water heater, and more. Years of peace of mind are waiting for you. Nature enthusiasts will revel in the private woods of 4+ acres, charming patio, and, of course, the barn. The barn itself offers three spacious stalls, each with direct access to a fenced pasture granting horses the freedom to roam. A once established riding ring is ready to be brought back to life. All this, while being conveniently located within a short drive to all major highways and the bustling Hunt Valley Town Center. Whatever the hobby, whatever the animal, there's room for it here. Don’t miss this unique property! **seller can clear additional trees and/or add patio rails upon buyers request**
Location
State MD
County Baltimore
Zoning X
Rooms
Basement Fully Finished, Heated, Interior Access, Improved
Main Level Bedrooms 1
Interior
Interior Features Ceiling Fan(s), Dining Area, Entry Level Bedroom, Family Room Off Kitchen, Floor Plan - Open, Formal/Separate Dining Room, Kitchen - Eat-In, Kitchen - Gourmet, Kitchen - Island, Primary Bath(s), Recessed Lighting, Stall Shower, Upgraded Countertops, Walk-in Closet(s), Wood Floors
Hot Water Electric
Heating Heat Pump(s), Programmable Thermostat
Cooling Ceiling Fan(s), Central A/C
Flooring Luxury Vinyl Tile, Solid Hardwood
Fireplaces Number 2
Fireplaces Type Wood
Equipment Built-In Microwave, Dishwasher, Disposal, Dryer - Electric, Oven - Self Cleaning, Oven/Range - Electric, Stainless Steel Appliances, Stove
Fireplace Y
Window Features Double Hung,Insulated,Screens,Skylights
Appliance Built-In Microwave, Dishwasher, Disposal, Dryer - Electric, Oven - Self Cleaning, Oven/Range - Electric, Stainless Steel Appliances, Stove
Heat Source Electric
Laundry Has Laundry, Main Floor
Exterior
Exterior Feature Deck(s), Patio(s)
Garage Garage - Front Entry, Garage Door Opener, Inside Access
Garage Spaces 7.0
Water Access N
View Panoramic, Trees/Woods
Roof Type Architectural Shingle
Accessibility 2+ Access Exits
Porch Deck(s), Patio(s)
Attached Garage 2
Total Parking Spaces 7
Garage Y
Building
Story 3
Foundation Concrete Perimeter
Sewer Private Sewer
Water Well, Private
Architectural Style Farmhouse/National Folk
Level or Stories 3
Additional Building Above Grade, Below Grade
New Construction N
Schools
School District Baltimore County Public Schools
Others
Senior Community No
Tax ID 04101016000760
Ownership Fee Simple
SqFt Source Assessor
Security Features Smoke Detector
Horse Property Y
Horse Feature Horses Allowed, Stable(s)
Special Listing Condition Standard
Read Less Info
Want to know what your home might be worth? Contact us for a FREE valuation!

Our team is ready to help you sell your home for the highest possible price ASAP

Bought with Mitchell J Toland Jr. • Redfin Corp

"My job is to find and attract mastery-based agents to the office, protect the culture, and make sure everyone is happy! "







