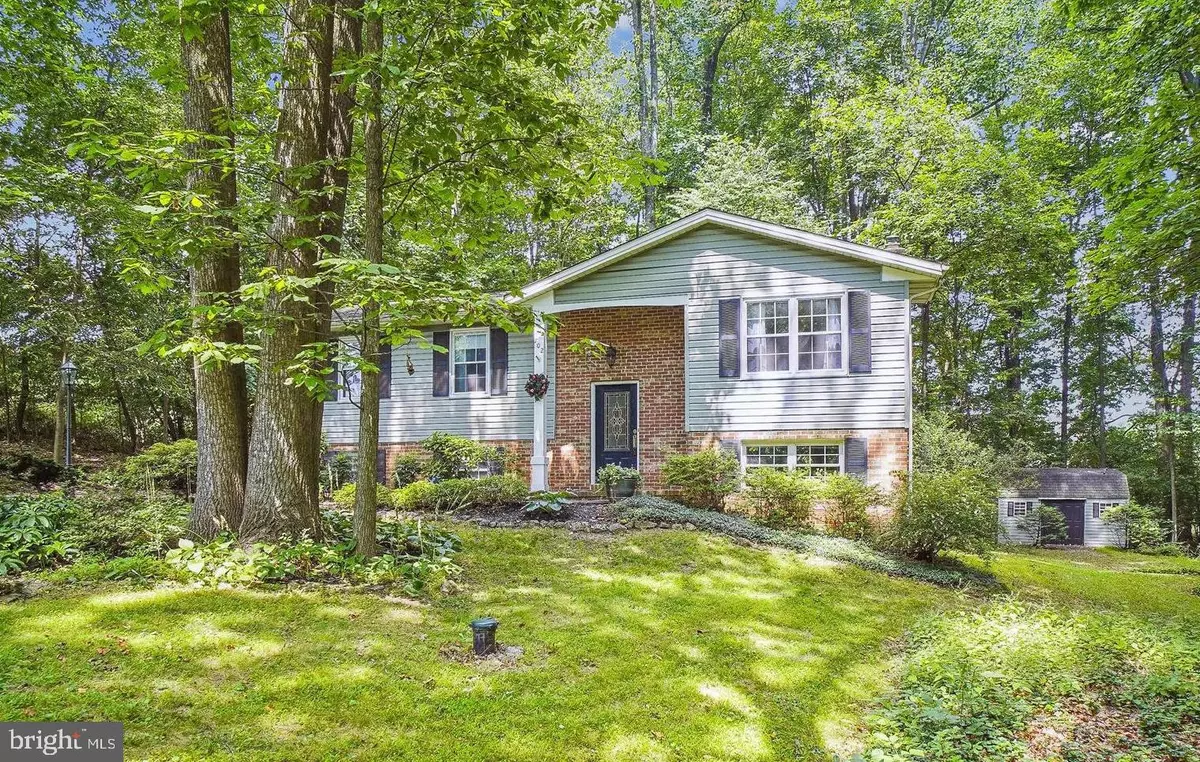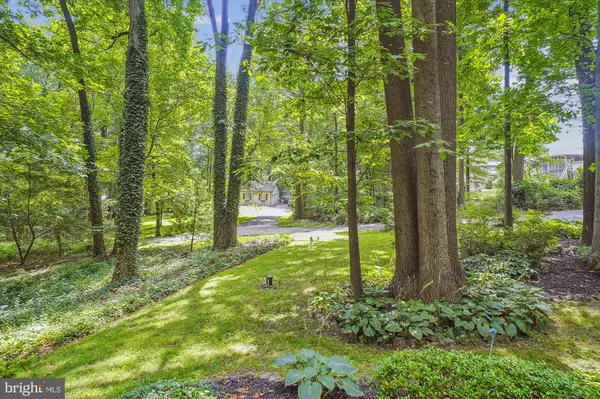$415,000
$425,000
2.4%For more information regarding the value of a property, please contact us for a free consultation.
4 Beds
3 Baths
2,240 SqFt
SOLD DATE : 09/15/2023
Key Details
Sold Price $415,000
Property Type Single Family Home
Sub Type Detached
Listing Status Sold
Purchase Type For Sale
Square Footage 2,240 sqft
Price per Sqft $185
Subdivision None Available
MLS Listing ID MDCR2015546
Sold Date 09/15/23
Style Split Foyer
Bedrooms 4
Full Baths 2
Half Baths 1
HOA Y/N N
Abv Grd Liv Area 1,208
Originating Board BRIGHT
Year Built 1980
Annual Tax Amount $3,774
Tax Year 2023
Lot Size 1.000 Acres
Acres 1.0
Property Description
Welcome to this stunning home nestled on a sprawling one-acre lot, offering a harmonious blend of style and functionality. Step inside to discover the French Country kitchen with upgraded cabinets and a Corian countertop, alongside a dining area featuring an Andersen slider leading to a delightful deck. Freshly painted walls enhance the allure of the upgraded bathrooms with ceramic tile and updated fixtures. Upstairs, three bedrooms and two full bathrooms provide comfort and convenience. The lower level boasts a spacious family room with a brick fireplace, walkout access to rear yard, a workshop, a separate laundry area, and a versatile fourth bedroom or office, accompanied by a convenient powder room. Professionally painted throughout and new flooring in lower level. Take in the breathtaking views from the deck, surrounded by serene woods and meticulously landscaped grounds. Rest easy with the added assurance of a one-year Cinch warranty. This exceptional home is not to be missed!
Location
State MD
County Carroll
Zoning R
Direction East
Rooms
Other Rooms Living Room, Dining Room, Primary Bedroom, Bedroom 2, Bedroom 3, Bedroom 4, Kitchen, Family Room, Laundry, Workshop, Half Bath
Basement Rear Entrance, Sump Pump, Daylight, Full, Fully Finished, Walkout Level, Workshop
Main Level Bedrooms 3
Interior
Interior Features Breakfast Area, Kitchen - Country, Upgraded Countertops, Window Treatments, Primary Bath(s), Wood Floors, Floor Plan - Open
Hot Water Electric
Heating Heat Pump(s)
Cooling Ceiling Fan(s), Central A/C
Fireplaces Number 1
Fireplaces Type Mantel(s), Fireplace - Glass Doors
Equipment Dishwasher, Dryer, Exhaust Fan, Microwave, Oven - Self Cleaning, Oven/Range - Electric, Refrigerator, Washer, Water Heater
Fireplace Y
Window Features Double Pane,Screens
Appliance Dishwasher, Dryer, Exhaust Fan, Microwave, Oven - Self Cleaning, Oven/Range - Electric, Refrigerator, Washer, Water Heater
Heat Source Electric
Exterior
Exterior Feature Deck(s)
Garage Spaces 3.0
Utilities Available Cable TV Available, Under Ground
Water Access N
View Trees/Woods
Roof Type Asphalt
Street Surface Black Top
Accessibility None
Porch Deck(s)
Road Frontage Easement/Right of Way
Total Parking Spaces 3
Garage N
Building
Lot Description Backs to Trees, Landscaping, Trees/Wooded, Private
Story 2
Foundation Block
Sewer Septic Exists
Water Well
Architectural Style Split Foyer
Level or Stories 2
Additional Building Above Grade, Below Grade
Structure Type Dry Wall
New Construction N
Schools
Elementary Schools Mechanicsville
Middle Schools Westminster
High Schools Westminster
School District Carroll County Public Schools
Others
Senior Community No
Tax ID 0704044150
Ownership Fee Simple
SqFt Source Estimated
Special Listing Condition Standard
Read Less Info
Want to know what your home might be worth? Contact us for a FREE valuation!

Our team is ready to help you sell your home for the highest possible price ASAP

Bought with Debra A Hayne • Northrop Realty
"My job is to find and attract mastery-based agents to the office, protect the culture, and make sure everyone is happy! "







