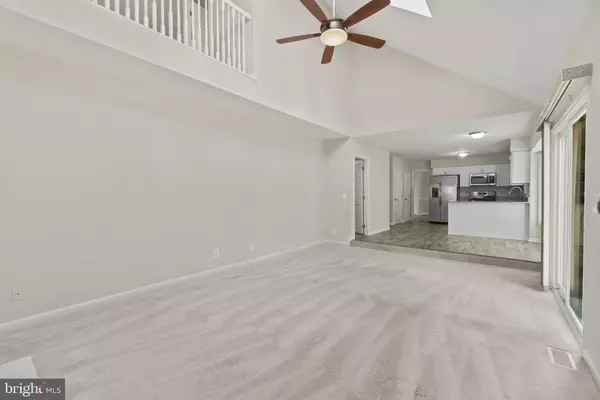$547,018
$545,000
0.4%For more information regarding the value of a property, please contact us for a free consultation.
5 Beds
4 Baths
3,518 SqFt
SOLD DATE : 09/13/2023
Key Details
Sold Price $547,018
Property Type Single Family Home
Sub Type Detached
Listing Status Sold
Purchase Type For Sale
Square Footage 3,518 sqft
Price per Sqft $155
Subdivision Vista Woods
MLS Listing ID VAST2023496
Sold Date 09/13/23
Style Colonial
Bedrooms 5
Full Baths 4
HOA Y/N N
Abv Grd Liv Area 2,460
Originating Board BRIGHT
Year Built 1989
Annual Tax Amount $4,175
Tax Year 2022
Lot Size 0.419 Acres
Acres 0.42
Property Description
Step into a world of modern comfort and convenience in this exquisite Stafford residence. With over 2400 square feet of elegant living space on the main and upper levels, and an additional 1000+ square feet of beautifully finished space in the lower level, this home offers the perfect canvas for your lifestyle.
As you step through the front door, you'll be captivated by the seamless blend of timeless design and contemporary upgrades. The heart of the home, the kitchen, boasts stone countertops, shaker cabinets, and upgraded flooring, creating a space that's not only functional but also a feast for the eyes.
Imagine quiet mornings in the cozy breakfast nook, gazing out at the lush surroundings. The open-concept design effortlessly flows into the spacious living area, where you'll create cherished memories with your loved ones. Natural light pours in through well-placed windows, highlighting the craftsmanship and attention to detail.
The lower level offers a haven of possibilities. One of the five bedrooms, along with a full bathroom, awaits your personal touch. This versatile space could be your home office, a private guest suite, or a teenage oasis.
Indulge in the upgrades that redefine luxury – from the newer roof to the newer HVAC system, every detail has been thoughtfully considered. Your dream home awaits, embodying both the aspirations and practicality that resonate with your unique vision.
Beyond the walls of this remarkable home, you'll discover a lifestyle that meets every need. The convenience of modern living meets the tranquility of nature, with shopping, dining, and schools just a stone's throw away. Your desire for comfort and accessibility will be met at every turn.
Seize this opportunity to experience the harmonious blend of space, style, and substance that you've been searching for. Your new chapter begins here, where modern elegance and a vibrant community come together to create the perfect backdrop for your story.
Location
State VA
County Stafford
Zoning R1
Rooms
Other Rooms Living Room, Dining Room, Primary Bedroom, Bedroom 2, Bedroom 3, Bedroom 4, Bedroom 5, Kitchen, Family Room, Laundry, Loft, Recreation Room, Storage Room, Bathroom 2, Bathroom 3, Half Bath
Basement Daylight, Full, Improved, Interior Access, Poured Concrete
Interior
Interior Features Breakfast Area, Carpet, Ceiling Fan(s), Family Room Off Kitchen, Floor Plan - Traditional, Kitchen - Gourmet, Pantry, Primary Bath(s), Recessed Lighting, Soaking Tub, Stall Shower, Tub Shower, Upgraded Countertops, Walk-in Closet(s)
Hot Water Propane
Heating Heat Pump(s)
Cooling Heat Pump(s)
Flooring Carpet, Ceramic Tile, Laminate Plank
Fireplaces Number 1
Fireplaces Type Wood
Equipment Built-In Microwave, Dishwasher, Disposal, Dryer, Stainless Steel Appliances, Oven/Range - Electric, Refrigerator
Fireplace Y
Appliance Built-In Microwave, Dishwasher, Disposal, Dryer, Stainless Steel Appliances, Oven/Range - Electric, Refrigerator
Heat Source Electric
Laundry Main Floor
Exterior
Exterior Feature Deck(s), Porch(es)
Parking Features Garage - Front Entry
Garage Spaces 8.0
Utilities Available Propane
Water Access N
Roof Type Architectural Shingle
Accessibility None
Porch Deck(s), Porch(es)
Attached Garage 2
Total Parking Spaces 8
Garage Y
Building
Story 2
Foundation Concrete Perimeter
Sewer Public Sewer
Water Public
Architectural Style Colonial
Level or Stories 2
Additional Building Above Grade, Below Grade
Structure Type Dry Wall
New Construction N
Schools
Elementary Schools Garrisonville
Middle Schools Ag Wright
High Schools Mountain View
School District Stafford County Public Schools
Others
Senior Community No
Tax ID 19D3 9 700
Ownership Fee Simple
SqFt Source Assessor
Acceptable Financing Assumption, Cash, Conventional, FHA, VA
Listing Terms Assumption, Cash, Conventional, FHA, VA
Financing Assumption,Cash,Conventional,FHA,VA
Special Listing Condition Standard
Read Less Info
Want to know what your home might be worth? Contact us for a FREE valuation!

Our team is ready to help you sell your home for the highest possible price ASAP

Bought with Anne Marley Green • CENTURY 21 New Millennium
"My job is to find and attract mastery-based agents to the office, protect the culture, and make sure everyone is happy! "







