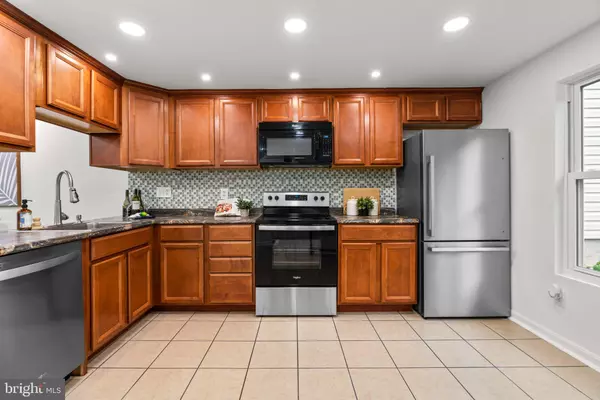$338,000
$300,000
12.7%For more information regarding the value of a property, please contact us for a free consultation.
3 Beds
2 Baths
1,120 SqFt
SOLD DATE : 09/13/2023
Key Details
Sold Price $338,000
Property Type Townhouse
Sub Type Interior Row/Townhouse
Listing Status Sold
Purchase Type For Sale
Square Footage 1,120 sqft
Price per Sqft $301
Subdivision Whispering Woods
MLS Listing ID MDAA2067682
Sold Date 09/13/23
Style Traditional
Bedrooms 3
Full Baths 1
Half Baths 1
HOA Fees $25/mo
HOA Y/N Y
Abv Grd Liv Area 1,120
Originating Board BRIGHT
Year Built 1984
Annual Tax Amount $2,830
Tax Year 2022
Lot Size 2,000 Sqft
Acres 0.05
Property Description
Welcome Home to this charming 3-bedroom 1.5-bath townhome in the desirable Whispering Woods Community. This home boasts an open concept main level with a very spacious eat in kitchen. From the living space you can enjoy a private fenced in patio. The property line extends past the fence. The main level has a guest powder room. The three well sized bedrooms and full bathroom are upstairs. There is lots of flowing light throughout the house. The upstairs has brand new carpeting. The entire house has just been painted. Enjoy this move in ready updated home.
Recent upgrades include:
2023: New carpet, paint, and washer dryer
2022: New oven, dishwasher, and fridge, patio, and fence
2021: Bathrooms updated, whole house lighting installed
Location
State MD
County Anne Arundel
Zoning R5
Rooms
Other Rooms Living Room, Dining Room, Bedroom 2, Bedroom 3, Kitchen, Bedroom 1, Bathroom 1, Half Bath
Interior
Interior Features Breakfast Area, Carpet, Combination Dining/Living, Combination Kitchen/Living, Dining Area, Floor Plan - Open, Kitchen - Eat-In, Kitchen - Table Space, Recessed Lighting, Tub Shower
Hot Water Electric
Heating Heat Pump(s)
Cooling Central A/C
Equipment Washer/Dryer Stacked
Fireplace N
Appliance Washer/Dryer Stacked
Heat Source Electric
Laundry Main Floor
Exterior
Exterior Feature Patio(s)
Fence Rear, Privacy
Amenities Available Jog/Walk Path, Bike Trail, Tot Lots/Playground
Water Access N
Accessibility None
Porch Patio(s)
Garage N
Building
Story 2
Foundation Other
Sewer Public Sewer
Water Public
Architectural Style Traditional
Level or Stories 2
Additional Building Above Grade, Below Grade
New Construction N
Schools
Elementary Schools Windsor Farm
Middle Schools Severn River
High Schools Broadneck
School District Anne Arundel County Public Schools
Others
HOA Fee Include Common Area Maintenance
Senior Community No
Tax ID 020392590033188
Ownership Fee Simple
SqFt Source Assessor
Acceptable Financing Cash, Conventional, FHA, VA
Listing Terms Cash, Conventional, FHA, VA
Financing Cash,Conventional,FHA,VA
Special Listing Condition Standard
Read Less Info
Want to know what your home might be worth? Contact us for a FREE valuation!

Our team is ready to help you sell your home for the highest possible price ASAP

Bought with Nataliya Lutsiv • RE/MAX Executive

"My job is to find and attract mastery-based agents to the office, protect the culture, and make sure everyone is happy! "







