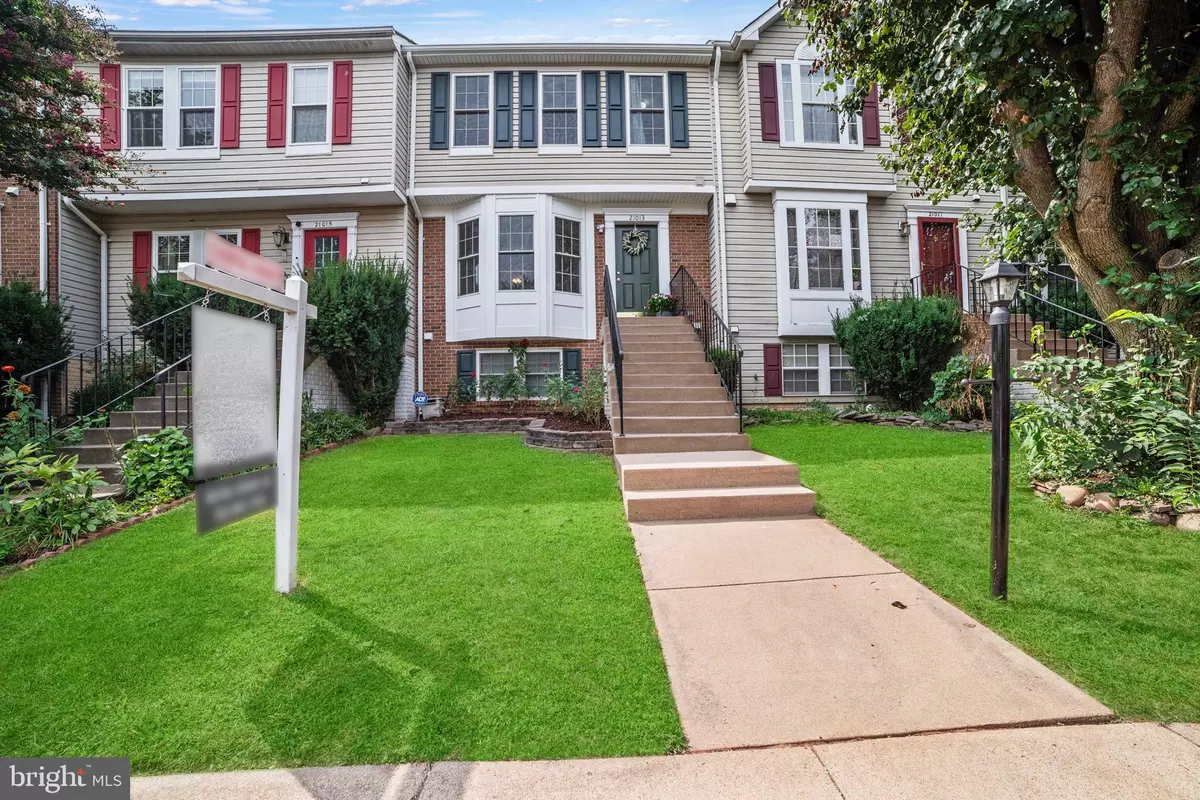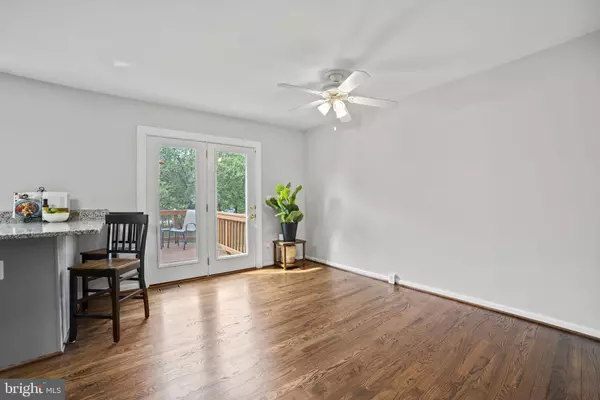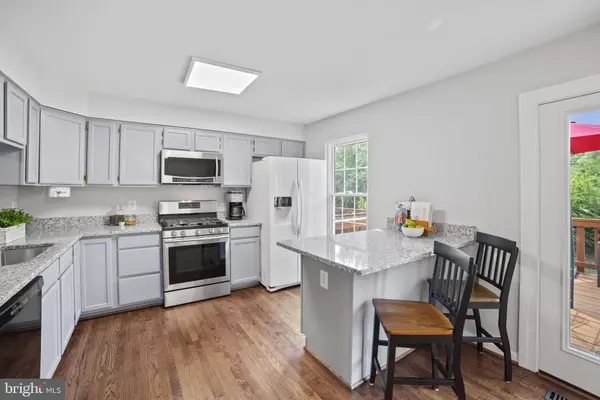$541,000
$525,000
3.0%For more information regarding the value of a property, please contact us for a free consultation.
4 Beds
4 Baths
1,814 SqFt
SOLD DATE : 09/11/2023
Key Details
Sold Price $541,000
Property Type Townhouse
Sub Type Interior Row/Townhouse
Listing Status Sold
Purchase Type For Sale
Square Footage 1,814 sqft
Price per Sqft $298
Subdivision Ashburn Village
MLS Listing ID VALO2055140
Sold Date 09/11/23
Style Colonial
Bedrooms 4
Full Baths 3
Half Baths 1
HOA Fees $133/mo
HOA Y/N Y
Abv Grd Liv Area 1,334
Originating Board BRIGHT
Year Built 1994
Annual Tax Amount $4,024
Tax Year 2023
Lot Size 1,742 Sqft
Acres 0.04
Property Description
Welcome to luxurious living in the heart of Ashburn Village! This spacious 4 bedroom, 3.5 bath townhome offers a harmonious blend of comfort, convenience, and community in one of Ashburn's most sought-after neighborhoods. With ample living space, updates throughout and access to fantastic amenities, this townhome presents an unparalleled opportunity.The main level features an open-concept layout seamlessly connecting the living room, dining area, and kitchen, creating an ideal space for gathering. The living room boasts abundant natural light and the newly refinished hardwood floors gleam. The dining area is a hub for gathering and sharing meals, while the well-equipped kitchen features shines. The refreshed kitchen has new granite countertops, ample cabinetry, and a breakfast bar that serves as a convenient space for quick bites.Upstairs, you'll find three generously sized bedrooms including the primary suite. The primary suite with a walk-in closet boasts an ensuite bath with modern fixtures and tub shower. The additional bedrooms offer flexibility, making them perfect for children, guests, or even a home office. Lower levels additional living space with a family room with a cozy fireplace which can also serve as the fourth bedroom. There is an additional full bathroom and plentiful storage with a large closet and utility room. Beyond the interior, this townhome offers a private outdoor oasis where you can enjoy fresh air and nature. Whether you're hosting a summer barbecue or simply unwinding on a weekend morning, the back deck is the perfect space. Living in Ashburn Village means access to an array of exceptional amenities, including the Sports Pavilion with full gym, indoor pool, and fitness classes, lakes for paddle boating and fishing, four outdoor pools and more! Ashburn Village provides shopping and services within minutes at the Ashburn Village Shopping Center. Plus both Dulles Town Center and the Leesburg Corner Premium Outlets are minutes away. Embrace an active lifestyle and build lasting memories in this vibrant community. Schedule your private showing!
Location
State VA
County Loudoun
Zoning PDH4
Rooms
Other Rooms Living Room, Dining Room, Primary Bedroom, Bedroom 2, Bedroom 3, Bedroom 4, Kitchen, Bathroom 2, Bathroom 3, Primary Bathroom, Half Bath
Basement Connecting Stairway, Outside Entrance, Walkout Level, Rear Entrance
Interior
Interior Features Carpet, Ceiling Fan(s), Kitchen - Eat-In, Wood Floors, Upgraded Countertops, Kitchen - Galley, Built-Ins, Combination Kitchen/Dining, Floor Plan - Open, Kitchen - Table Space, Walk-in Closet(s)
Hot Water Natural Gas
Heating Forced Air
Cooling Central A/C, Ceiling Fan(s)
Flooring Carpet, Hardwood
Fireplaces Number 1
Fireplaces Type Mantel(s)
Equipment Built-In Microwave, Dishwasher, Disposal, Dryer, Oven/Range - Gas, Refrigerator, Stainless Steel Appliances, Water Heater, Washer
Fireplace Y
Appliance Built-In Microwave, Dishwasher, Disposal, Dryer, Oven/Range - Gas, Refrigerator, Stainless Steel Appliances, Water Heater, Washer
Heat Source Natural Gas
Laundry Lower Floor
Exterior
Exterior Feature Deck(s), Patio(s)
Garage Spaces 2.0
Parking On Site 2
Fence Wood, Rear
Utilities Available Natural Gas Available, Cable TV Available, Electric Available, Water Available
Amenities Available Basketball Courts, Bike Trail, Common Grounds, Elevator, Fitness Center, Jog/Walk Path, Lake, Pool - Indoor, Pool - Outdoor, Reserved/Assigned Parking, Soccer Field, Swimming Pool, Tennis Courts
Water Access N
Accessibility Other
Porch Deck(s), Patio(s)
Total Parking Spaces 2
Garage N
Building
Story 3
Foundation Slab
Sewer Public Sewer
Water Public
Architectural Style Colonial
Level or Stories 3
Additional Building Above Grade, Below Grade
New Construction N
Schools
Elementary Schools Dominion Trail
Middle Schools Farmwell Station
High Schools Broad Run
School District Loudoun County Public Schools
Others
Pets Allowed Y
HOA Fee Include Common Area Maintenance,Pool(s),Recreation Facility,Snow Removal,Trash
Senior Community No
Tax ID 086284293000
Ownership Fee Simple
SqFt Source Assessor
Horse Property N
Special Listing Condition Standard
Pets Allowed No Pet Restrictions
Read Less Info
Want to know what your home might be worth? Contact us for a FREE valuation!

Our team is ready to help you sell your home for the highest possible price ASAP

Bought with Mushtaq Ansari • Ikon Realty - Ashburn
"My job is to find and attract mastery-based agents to the office, protect the culture, and make sure everyone is happy! "







