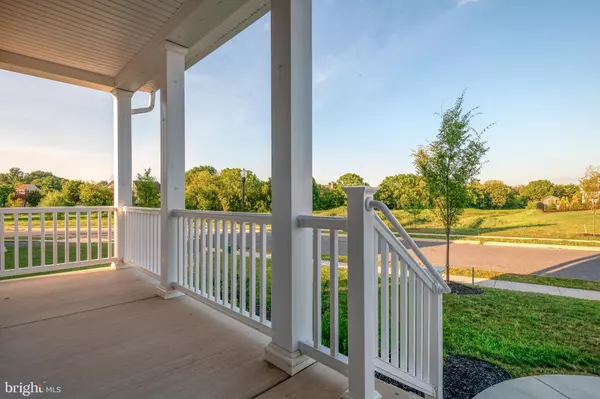$680,000
$676,900
0.5%For more information regarding the value of a property, please contact us for a free consultation.
4 Beds
3 Baths
4,511 SqFt
SOLD DATE : 09/12/2023
Key Details
Sold Price $680,000
Property Type Single Family Home
Sub Type Detached
Listing Status Sold
Purchase Type For Sale
Square Footage 4,511 sqft
Price per Sqft $150
Subdivision None Available
MLS Listing ID PALA2039182
Sold Date 09/12/23
Style Traditional
Bedrooms 4
Full Baths 2
Half Baths 1
HOA Fees $33/qua
HOA Y/N Y
Abv Grd Liv Area 3,661
Originating Board BRIGHT
Year Built 2022
Annual Tax Amount $10,244
Tax Year 2022
Lot Size 10,890 Sqft
Acres 0.25
Lot Dimensions 0.00 x 0.00
Property Description
Experience the best of both worlds with this exceptional home for sale – just a year old, offering the advantages of new construction without the waiting. Step into a pristine blank canvas to infuse your personal style, while relishing in the existing premium amenities. The kitchen, complete with an expansive island, huge walk-in pantry, and elegant Quartz countertops, is an entertainer's dream. Bathed in natural light and boasting 9-ft ceilings, the spacious living areas provide a sense of openness. Enjoy the added privacy of a finished basement and a convenient main floor office. Outside, the level backyard beckons your creativity to install a patio or deck, while the covered front porch offers a tranquil spot overlooking community green space. Indulge in the luxurious primary bedroom featuring dual walk-in closets and a lavish en suite bathroom with exquisite touches, including a vessel soaking tub, jetted walk-in shower, and penny-tile accent wall over the double vanity. With each bedroom generously sized and equipped with walk-in closets, and second-floor laundry, the layout is both practical and luxurious. Includes custom blinds throughout and a new water softener. Enjoy great water with the RO water dispenser at the kitchen sink. Nestled in a small, peaceful neighborhood near schools, parks, and highways, this is your chance to own a nearly new home with no construction delays.
Location
State PA
County Lancaster
Area East Hempfield Twp (10529)
Zoning RESIDENTIAL
Rooms
Basement Poured Concrete, Full, Windows, Fully Finished
Interior
Interior Features Carpet, Ceiling Fan(s), Dining Area, Family Room Off Kitchen, Floor Plan - Open, Kitchen - Island, Pantry, Primary Bath(s), Recessed Lighting, Soaking Tub, Upgraded Countertops, Walk-in Closet(s), Water Treat System
Hot Water Natural Gas
Heating Forced Air
Cooling Central A/C
Flooring Luxury Vinyl Plank, Carpet
Equipment Built-In Microwave, Dishwasher, Disposal, Exhaust Fan, Oven/Range - Gas, Stainless Steel Appliances, Water Dispenser
Fireplace N
Appliance Built-In Microwave, Dishwasher, Disposal, Exhaust Fan, Oven/Range - Gas, Stainless Steel Appliances, Water Dispenser
Heat Source Natural Gas
Laundry Upper Floor
Exterior
Exterior Feature Porch(es)
Parking Features Garage - Front Entry
Garage Spaces 4.0
Utilities Available Cable TV Available, Electric Available, Natural Gas Available, Sewer Available, Water Available
Water Access N
Accessibility None
Porch Porch(es)
Attached Garage 2
Total Parking Spaces 4
Garage Y
Building
Lot Description Level
Story 2
Foundation Concrete Perimeter
Sewer Public Sewer
Water Public
Architectural Style Traditional
Level or Stories 2
Additional Building Above Grade, Below Grade
New Construction N
Schools
High Schools Hempfield
School District Hempfield
Others
HOA Fee Include Common Area Maintenance
Senior Community No
Tax ID 290-44552-0-0000
Ownership Fee Simple
SqFt Source Estimated
Acceptable Financing Cash, Conventional, VA
Listing Terms Cash, Conventional, VA
Financing Cash,Conventional,VA
Special Listing Condition Standard
Read Less Info
Want to know what your home might be worth? Contact us for a FREE valuation!

Our team is ready to help you sell your home for the highest possible price ASAP

Bought with Debra Burke • Keller Williams Elite

"My job is to find and attract mastery-based agents to the office, protect the culture, and make sure everyone is happy! "







