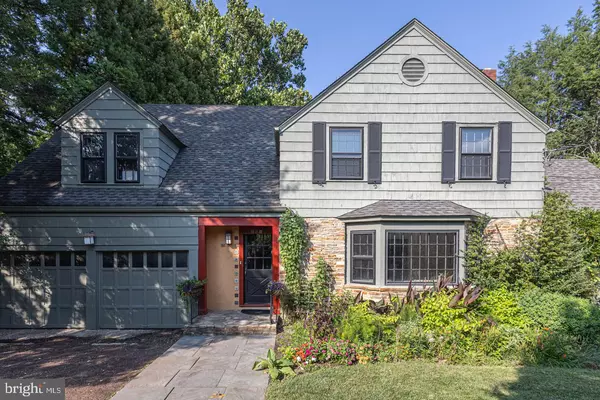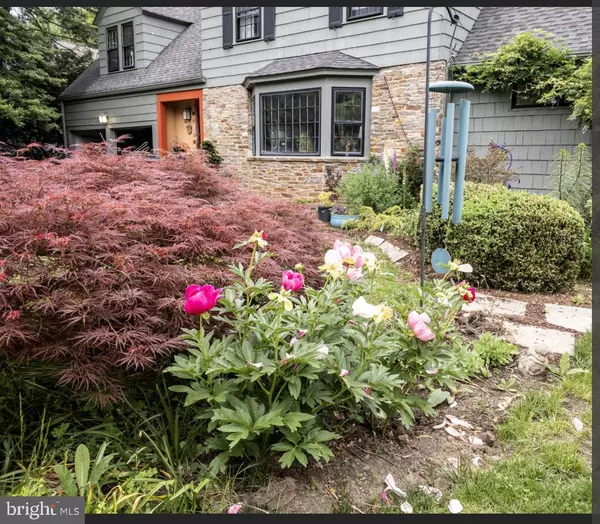$520,000
$485,000
7.2%For more information regarding the value of a property, please contact us for a free consultation.
3 Beds
2 Baths
2,411 SqFt
SOLD DATE : 09/08/2023
Key Details
Sold Price $520,000
Property Type Single Family Home
Sub Type Detached
Listing Status Sold
Purchase Type For Sale
Square Footage 2,411 sqft
Price per Sqft $215
Subdivision Westover
MLS Listing ID PABU2053764
Sold Date 09/08/23
Style Colonial
Bedrooms 3
Full Baths 1
Half Baths 1
HOA Y/N N
Abv Grd Liv Area 2,411
Originating Board BRIGHT
Year Built 1946
Annual Tax Amount $8,816
Tax Year 2022
Lot Size 0.413 Acres
Acres 0.41
Lot Dimensions 96' x 189'
Property Description
This hidden jewel tucked amid gorgeous gardens will arouse your delight in natural beauty and your creative instincts. You will be awestruck by the deep backyard with its fish and lily pond and abundance of rare blooming plants and trees to enjoy in every season from every vantage point inside and out.
This was longtime home to an artist / writer / gardener couple who designed colorful, fragrant plantings for privacy, beauty, and spiritual rejuvenation. Native trees and shrubs shade the house and keep it cool.
Note the handmade Mercer tiles flanking the front entrance that welcome you into this surprisingly spacious home where original hardwood floors lead between living room, dining room, kitchen, and hall in a convenient light-filled circle with entrances both front and back. Inside, the tremendous, bright living room, with bay window overlooking the front garden, features bookshelves and a wood-burning fireplace, whose hearth is made from original Mercer tiles. The living room opens to the spacious dining room with its charming original corner cupboards whose windows face the back gardens, and the bright, quarry-tiled sunroom with vaulted ceiling, skylight, picture window overlooking the totally private side garden, and a separate electric heat source. Both the dining room and solarium access the large screened porch - a perfect private oasis where perfumed plants, birdsong, and gentle breezes provide pleasure over three seasons.
The galley style kitchen calls to your creative side with efficient space and cabinets, a large pantry housing a stacked washer-dryer, shelved closet next to the powder room, and kitchen porch leading to the back garden. The basement and two-car garage are also reached from the kitchen.
On the second floor, three unbelievably huge rooms with hardwood floors and surprisingly good closet spaces can be used as bedrooms or home offices. The previous owners used one as an art studio and another as home office and tv room. The upstairs hall bath showcases the original and perfect ceramic tilework of the 40's as does the powder room downstairs. The full basement is dry and provides options for storage, work area, and play space. This location is ideal for easy access to the Trenton or Yardley train stations as well as Rte 1, I-295, and the PA Turnpike - all within 5-10 mins from home! Part of the desirable Westover neighborhood in the Pennsbury School District, this home is available in time for the start of school.
Location
State PA
County Bucks
Area Lower Makefield Twp (10120)
Zoning R2
Rooms
Other Rooms Living Room, Dining Room, Primary Bedroom, Bedroom 2, Bedroom 3, Kitchen, Solarium, Screened Porch
Basement Full, Sump Pump
Interior
Interior Features Cedar Closet(s), Crown Moldings, Formal/Separate Dining Room, Pantry, Skylight(s), Wood Floors, Built-Ins
Hot Water Oil
Heating Forced Air
Cooling Central A/C
Flooring Hardwood, Ceramic Tile
Fireplaces Number 1
Fireplaces Type Brick, Mantel(s)
Fireplace Y
Window Features Bay/Bow,Double Hung,Skylights
Heat Source Oil
Laundry Main Floor
Exterior
Garage Garage - Front Entry, Garage Door Opener, Inside Access, Built In
Garage Spaces 8.0
Fence Partially
Water Access N
Accessibility None
Attached Garage 2
Total Parking Spaces 8
Garage Y
Building
Lot Description Landscaping, Pond
Story 2
Foundation Block
Sewer Public Sewer
Water Public
Architectural Style Colonial
Level or Stories 2
Additional Building Above Grade, Below Grade
New Construction N
Schools
Middle Schools William Penn
High Schools Pennsbury
School District Pennsbury
Others
Senior Community No
Tax ID 20-043-096
Ownership Fee Simple
SqFt Source Assessor
Acceptable Financing Cash, Conventional
Listing Terms Cash, Conventional
Financing Cash,Conventional
Special Listing Condition Standard
Read Less Info
Want to know what your home might be worth? Contact us for a FREE valuation!

Our team is ready to help you sell your home for the highest possible price ASAP

Bought with Staci N Diaz • BHHS Fox & Roach -Yardley/Newtown

"My job is to find and attract mastery-based agents to the office, protect the culture, and make sure everyone is happy! "







