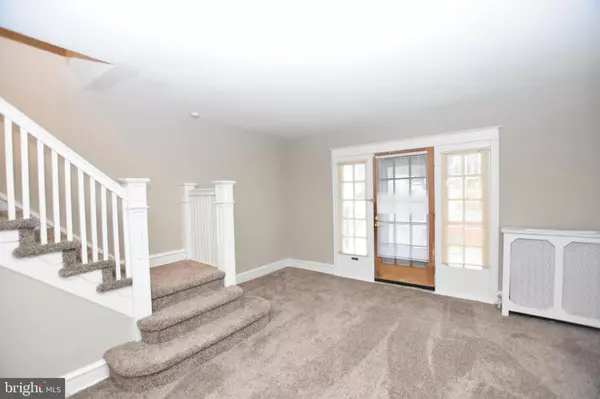$170,000
$149,900
13.4%For more information regarding the value of a property, please contact us for a free consultation.
3 Beds
2 Baths
1,488 SqFt
SOLD DATE : 09/07/2023
Key Details
Sold Price $170,000
Property Type Townhouse
Sub Type Interior Row/Townhouse
Listing Status Sold
Purchase Type For Sale
Square Footage 1,488 sqft
Price per Sqft $114
Subdivision Highland Park
MLS Listing ID PADE2050124
Sold Date 09/07/23
Style AirLite,Straight Thru
Bedrooms 3
Full Baths 1
Half Baths 1
HOA Y/N N
Abv Grd Liv Area 1,488
Originating Board BRIGHT
Year Built 1920
Annual Tax Amount $3,528
Tax Year 2023
Lot Size 1,742 Sqft
Acres 0.04
Lot Dimensions 16.00 x 100.00
Property Description
**BEST AND FINAL OFFER DUE BY MONDAY, JULY 31ST AT 12 NOON** Welcome Home to 73 N. State Rd, located in the Highland Park Section of Upper Darby! This beautifully remodeled home is move-in ready and has been meticulously renovated from top to bottom. The first floor features a spacious living room with decorative brick fireplace, formal dining room and an updated Kitchen, new cabinets, center island breakfast bar, granite countertops, new stove, refrigerator and French doors leading to the outside deck. The second-floor features 3 generous sized bedrooms and an updated hall bath. Upgrades include new laminate, ceramic tile flooring, fresh paint and new carpets throughout, new Hot Water Heater (7/2023). There is a bonus area in the lower level that has been freshly painted with new indoor/outdoor carpeting, new toilet/vanity, workbench, storage and outside access to private parking in the rear. Enjoy sipping your morning coffee on the covered front porch with views of the soon to be revitalized Cobbs Creek Championship Golf Course. Conveniently located to schools, numerous parks & playgrounds, shopping, the 69th Street Transportation Center, major highways and the Philadelphia International Airport. Make your appointment today!
Location
State PA
County Delaware
Area Upper Darby Twp (10416)
Zoning R-10 RESIDENTIAL
Rooms
Basement Outside Entrance, Rear Entrance, Unfinished
Interior
Interior Features Breakfast Area, Ceiling Fan(s), Kitchen - Eat-In, Kitchen - Island
Hot Water Electric
Heating Hot Water
Cooling None
Flooring Carpet, Ceramic Tile, Laminate Plank
Equipment Refrigerator, Oven/Range - Gas
Appliance Refrigerator, Oven/Range - Gas
Heat Source Natural Gas
Exterior
Exterior Feature Deck(s)
Garage Spaces 1.0
Water Access N
Roof Type Flat
Accessibility None
Porch Deck(s)
Total Parking Spaces 1
Garage N
Building
Story 2
Foundation Stone
Sewer Public Sewer
Water Public
Architectural Style AirLite, Straight Thru
Level or Stories 2
Additional Building Above Grade, Below Grade
Structure Type Dry Wall,Plaster Walls
New Construction N
Schools
Elementary Schools Highland Park
Middle Schools Beverly Hills
High Schools Upper Darby Senior
School District Upper Darby
Others
Senior Community No
Tax ID 16-06-01051-00
Ownership Fee Simple
SqFt Source Assessor
Acceptable Financing Conventional, Cash, FHA, VA
Listing Terms Conventional, Cash, FHA, VA
Financing Conventional,Cash,FHA,VA
Special Listing Condition Standard
Read Less Info
Want to know what your home might be worth? Contact us for a FREE valuation!

Our team is ready to help you sell your home for the highest possible price ASAP

Bought with Patricia Spada • Long & Foster Real Estate, Inc.

"My job is to find and attract mastery-based agents to the office, protect the culture, and make sure everyone is happy! "







