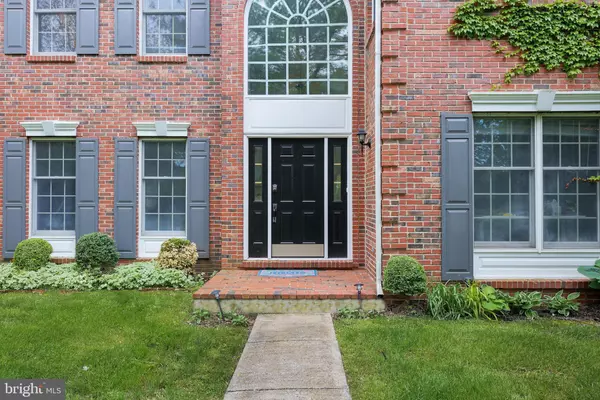$1,129,000
$1,190,000
5.1%For more information regarding the value of a property, please contact us for a free consultation.
4 Beds
4 Baths
4,912 SqFt
SOLD DATE : 09/06/2023
Key Details
Sold Price $1,129,000
Property Type Single Family Home
Sub Type Detached
Listing Status Sold
Purchase Type For Sale
Square Footage 4,912 sqft
Price per Sqft $229
Subdivision Woods At Millbrook
MLS Listing ID NJME2029504
Sold Date 09/06/23
Style Colonial
Bedrooms 4
Full Baths 3
Half Baths 1
HOA Y/N N
Abv Grd Liv Area 3,312
Originating Board BRIGHT
Year Built 1996
Annual Tax Amount $24,079
Tax Year 2022
Lot Size 1.119 Acres
Acres 1.12
Property Description
Welcome to this exceptional 4 bedroom, 3.5-bath home, where elegance meets comfort in every corner. As you enter through the grand two-story foyer, you'll be greeted by a library on the right and the formal living room on the left. This home is designed to impress, boasting exquisite unique features and thoughtful details throughout. The gourmet kitchen with granite counters, stainless steel appliances, and tiled backsplash adjoining by a unique sunroom breakfast area. The family room boasts a vaulted ceiling, skylights, a wood burning fireplace, and the second set of stairs that provides easy access to the upper level. The conservatory with walls of built in book shelves, whether you choose to use it as a relaxing sunroom, a home office, or a delightful entertainment area, the possibilities are endless. The primary suite is a true retreat, featuring a spacious sitting area, updated en-suite bathroom and a designer walk-in closet. The three additional bedrooms are generously sized, each offering ample space and natural light. The hall bath is updated. The finished basement with a full bathroom takes on a unique theme inspired by the tropical paradise of Hawaii, with a Tiki bar and a full kitchen, it's the perfect space for hosting parties, movie nights, or simply unwinding after a long day. The expansive backyard which includes a pergola, gazebo and a swing set. The lush greenery and matured trees create a serene oasis, providing the ideal backdrop for outdoor gatherings and relaxation. This home truly offers the luxurious living spaces with delightful outdoor amenities. Roof ( 2 yrs old) and HVAC - 2 Zones (6 yrs old) Close to NJ Transit train station. Award winning WWP School District. Whether you're seeking a tranquil retreat or a place to entertain and create lasting memories, this home offers it all. Don't miss the opportunity to make this dream home yours and experience the epitome of comfort and style.
Location
State NJ
County Mercer
Area West Windsor Twp (21113)
Zoning R-2
Direction Northeast
Rooms
Other Rooms Living Room, Dining Room, Primary Bedroom, Bedroom 2, Bedroom 3, Family Room, Basement, Breakfast Room, Bedroom 1, Study, Laundry, Bathroom 1, Bathroom 3, Conservatory Room, Primary Bathroom, Half Bath
Basement Partially Finished, Interior Access, Shelving
Interior
Interior Features 2nd Kitchen, Additional Stairway, Bar, Breakfast Area, Built-Ins, Butlers Pantry, Double/Dual Staircase, Family Room Off Kitchen, Skylight(s)
Hot Water Natural Gas
Heating Central, Forced Air
Cooling Central A/C
Flooring Hardwood, Carpet, Tile/Brick
Fireplaces Number 1
Fireplaces Type Stone
Equipment Dishwasher, Dryer, Refrigerator, Oven/Range - Gas, Stainless Steel Appliances, Stove, Washer, Water Heater
Fireplace Y
Appliance Dishwasher, Dryer, Refrigerator, Oven/Range - Gas, Stainless Steel Appliances, Stove, Washer, Water Heater
Heat Source Natural Gas
Laundry Main Floor
Exterior
Exterior Feature Patio(s)
Garage Inside Access
Garage Spaces 6.0
Utilities Available Under Ground
Waterfront N
Water Access N
Roof Type Shingle
Accessibility None
Porch Patio(s)
Parking Type Attached Garage, Driveway
Attached Garage 3
Total Parking Spaces 6
Garage Y
Building
Lot Description Corner
Story 2
Foundation Concrete Perimeter
Sewer Public Sewer
Water Public
Architectural Style Colonial
Level or Stories 2
Additional Building Above Grade, Below Grade
New Construction N
Schools
Elementary Schools Village School
Middle Schools Grover
High Schools High School South
School District West Windsor-Plainsboro Regional
Others
Senior Community No
Tax ID 13-00027 06-00076
Ownership Fee Simple
SqFt Source Estimated
Acceptable Financing Cash, Conventional
Listing Terms Cash, Conventional
Financing Cash,Conventional
Special Listing Condition Standard
Read Less Info
Want to know what your home might be worth? Contact us for a FREE valuation!

Our team is ready to help you sell your home for the highest possible price ASAP

Bought with Laxmanji Pothuraj • Tesla Realty Group LLC

"My job is to find and attract mastery-based agents to the office, protect the culture, and make sure everyone is happy! "







