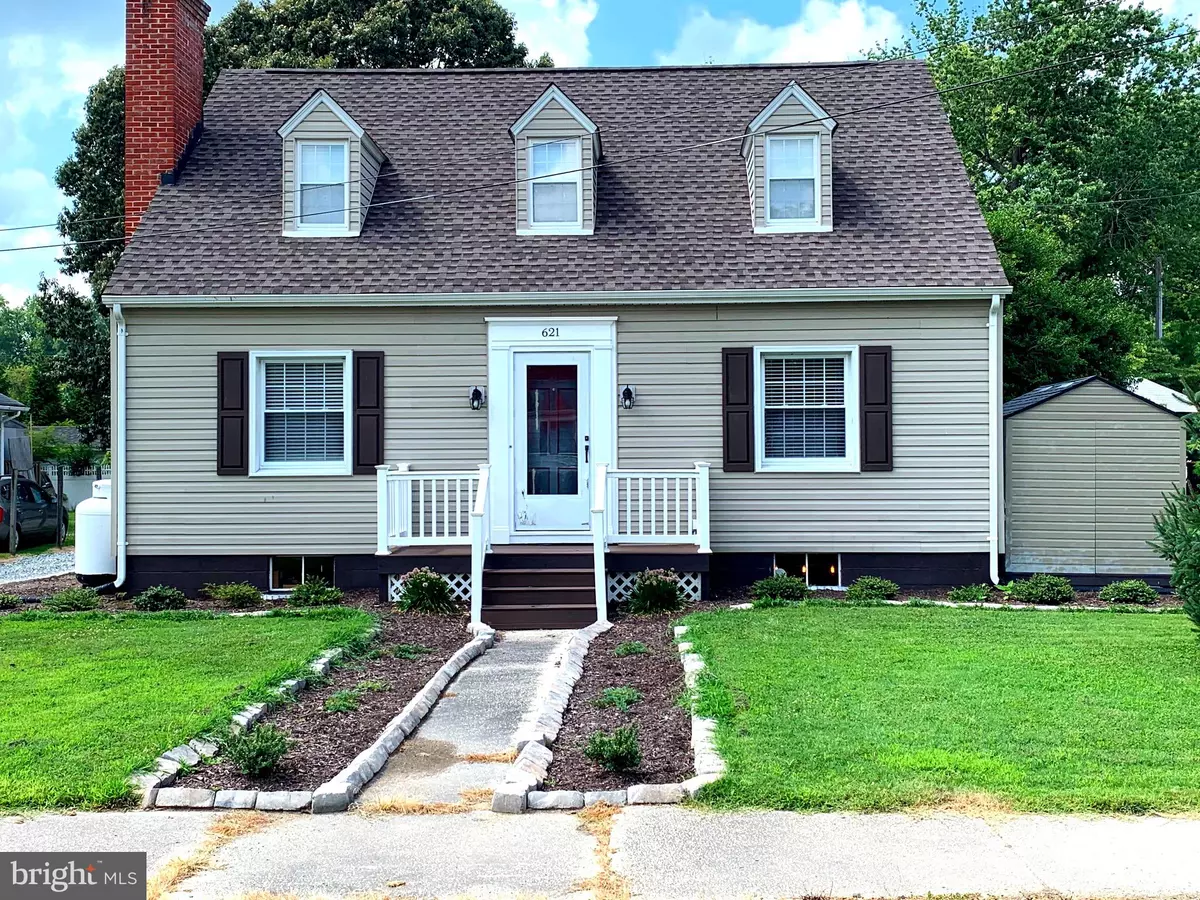$270,000
$275,000
1.8%For more information regarding the value of a property, please contact us for a free consultation.
3 Beds
2 Baths
2,226 SqFt
SOLD DATE : 09/06/2023
Key Details
Sold Price $270,000
Property Type Single Family Home
Sub Type Detached
Listing Status Sold
Purchase Type For Sale
Square Footage 2,226 sqft
Price per Sqft $121
Subdivision Wakefield
MLS Listing ID VAES2000480
Sold Date 09/06/23
Style Cape Cod
Bedrooms 3
Full Baths 2
HOA Y/N N
Abv Grd Liv Area 1,726
Originating Board BRIGHT
Year Built 1957
Annual Tax Amount $2,347
Tax Year 2021
Lot Size 10,890 Sqft
Acres 0.25
Property Description
Welcome home! Located in the town of Tappahannock, this very well maintained Cape Cod is "move in" ready, near schools, restaurants, shopping, and entertainment. New windows, siding, Architectural roof with transferrable warranty, large workshop/shed, smaller shed for storage. Ample parking space for all friends and family, Including a nice deck with plumbed gas grill, gas fire pit, perfect for holidays, and cozy fall evenings.
This 3 bedroom, 2 bath home, has a masonry fireplace with gas logs, large formal dining room and a lower level bedroom. Large country kitchen, with plenty of cabinet space, rear door to deck and stationary covered grill for summer cookouts! Second floor has two large bedrooms (nice closet space), full bath, and tons of storage space behind knee walls.
Basement level has a cozy entertainment area, nice laundry room, including "like new" washer and dryer, with plenty of space. The workshop, and additional storage area are welcome additions to a retiree, or a growing family. This is a fantastic starter home, or a great retirement home for those who want to live within walking distance of all their needs. Several restaurants, retail stores, antique shops, big box stores are located in the waterfront town of Tappahannock.
There are also two public "water access" areas located within walking distance of this home. One (less than a half mile away), has public boat ramp to the Rappahannock River, for the boating enthusiast, or lazy afternoon fisherman!
Call right away, won't last long!
Location
State VA
County Essex
Zoning R
Rooms
Basement Full
Main Level Bedrooms 1
Interior
Interior Features Attic, Ceiling Fan(s), Dining Area, Entry Level Bedroom, Floor Plan - Traditional, Formal/Separate Dining Room, Kitchen - Country, Kitchen - Island, Tub Shower, Walk-in Closet(s), Wood Floors
Hot Water Electric
Heating Heat Pump - Electric BackUp
Cooling Ceiling Fan(s), Air Purification System, Dehumidifier, Ductless/Mini-Split, Heat Pump(s)
Flooring Hardwood, Laminated, Vinyl
Fireplaces Number 1
Fireplaces Type Brick, Gas/Propane, Mantel(s), Wood
Equipment Air Cleaner, Dishwasher, Icemaker, Oven/Range - Electric, Range Hood, Refrigerator, Water Heater
Furnishings No
Fireplace Y
Appliance Air Cleaner, Dishwasher, Icemaker, Oven/Range - Electric, Range Hood, Refrigerator, Water Heater
Heat Source Electric
Laundry Basement
Exterior
Exterior Feature Deck(s)
Garage Spaces 6.0
Utilities Available Cable TV Available, Phone Available
Water Access N
View Street
Roof Type Architectural Shingle
Accessibility 36\"+ wide Halls, 2+ Access Exits
Porch Deck(s)
Total Parking Spaces 6
Garage N
Building
Lot Description Landscaping, Level, Rear Yard
Story 2.5
Foundation Block
Sewer Public Sewer
Water Public
Architectural Style Cape Cod
Level or Stories 2.5
Additional Building Above Grade, Below Grade
Structure Type Dry Wall
New Construction N
Schools
Elementary Schools Tappahannock
Middle Schools Essex
High Schools Essex
School District Essex County Public Schools
Others
Pets Allowed Y
Senior Community No
Tax ID 32B/18/B7
Ownership Fee Simple
SqFt Source Estimated
Acceptable Financing Cash, Conventional, FHA, USDA, VA, VHDA
Horse Property N
Listing Terms Cash, Conventional, FHA, USDA, VA, VHDA
Financing Cash,Conventional,FHA,USDA,VA,VHDA
Special Listing Condition Standard
Pets Allowed No Pet Restrictions
Read Less Info
Want to know what your home might be worth? Contact us for a FREE valuation!

Our team is ready to help you sell your home for the highest possible price ASAP

Bought with Melissa J Stewart • Berkshire Hathaway HomeServices PenFed Realty
"My job is to find and attract mastery-based agents to the office, protect the culture, and make sure everyone is happy! "







