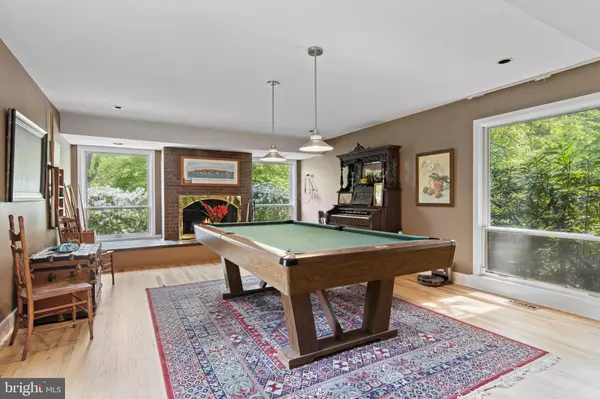$1,435,000
$1,500,000
4.3%For more information regarding the value of a property, please contact us for a free consultation.
4 Beds
5 Baths
5,804 SqFt
SOLD DATE : 08/31/2023
Key Details
Sold Price $1,435,000
Property Type Single Family Home
Sub Type Detached
Listing Status Sold
Purchase Type For Sale
Square Footage 5,804 sqft
Price per Sqft $247
Subdivision Gwynedd Valley
MLS Listing ID PAMC2071684
Sold Date 08/31/23
Style Contemporary,Traditional
Bedrooms 4
Full Baths 3
Half Baths 2
HOA Y/N N
Abv Grd Liv Area 5,804
Originating Board BRIGHT
Year Built 1973
Annual Tax Amount $13,356
Tax Year 2023
Lot Size 2.250 Acres
Acres 2.25
Lot Dimensions 25.00 x 0.00
Property Description
The Stunning Large Windows And Contemporary Design Of This Traditional Trueblood-Built Home Create A Luxurious Getaway Atmosphere Ideal For Easy Family Living And Sophisticated Entertaining. Trueblood Builders, Renown For Designing And Building Homes, Built This Stunning Traditional Contemporary In The Heart of Gwynedd Valley. So Much About This Home Is Exceptional. A Gracious Private Lane Guides You To The Magnificent Setting of This Well-Maintained Home With Unique Floor Plan Including The Owner's Major Addition Creating A Family Great Room And Separate Outside Stairs To Added Second Floor Office Suite. Entering The Formal Foyer Leads To The Lovely Living Room With Fireplace And Spacious Stunning Step Down Family Room With Stone Fireplace And Built-in Bookcases. Charming Breakfast Room Adjoins Attractive Garden Patio Area, Koi Pond And Quiet Getaway. The Recently Updated, Perfectly Placed Gourmet Kitchen Has A Fabulous Counter Where Guests and Family Can Linger. The Large Exquisite Dining Room Has A Beautiful Fireplace And Gorgeous View Of The Side Yard. This Expansive Home Has A Third Adorable Bedroom With Convenient Hall Bath, A Fourth Guest Bedroom Adjacent To Office Area, And The Possibility Of Two Ensuite Master Bedrooms. The Picturesque 2+ Acre Grounds Have Several Outside Areas To Enjoy Including Serene Side Patio with Hot Tub And Sweet Walkway To Private Pool Level Overlooking Wissahickon Open Space. The Large Yard Is Ideal For Parties And Summer Family Fun. Extremely Convenient Within One Mile Of Suburban Commuter Train to Philadelphia Plus Close to Fabulous Dinning And Shopping, This Home Is A Haven And One You Will Love to Call "HOME".
Location
State PA
County Montgomery
Area Lower Gwynedd Twp (10639)
Zoning RESIDENTIAL
Rooms
Other Rooms Living Room, Dining Room, Bedroom 4, Kitchen, Game Room, Family Room, Bedroom 1, Great Room, Office, Bathroom 1, Bathroom 2, Bathroom 3
Interior
Interior Features Breakfast Area, Additional Stairway, Ceiling Fan(s), Family Room Off Kitchen, Formal/Separate Dining Room, Kitchen - Gourmet, Kitchen - Island, Primary Bath(s), Recessed Lighting, Soaking Tub, Stall Shower, Upgraded Countertops, Walk-in Closet(s), WhirlPool/HotTub, Wood Floors, Built-Ins
Hot Water Electric
Heating Zoned, Heat Pump - Electric BackUp
Cooling Central A/C, Geothermal
Flooring Hardwood, Tile/Brick
Fireplaces Number 4
Fireplaces Type Electric, Gas/Propane, Mantel(s), Wood
Fireplace Y
Heat Source Geo-thermal
Laundry Upper Floor
Exterior
Exterior Feature Patio(s), Terrace
Garage Garage - Front Entry, Inside Access
Garage Spaces 8.0
Fence Split Rail, Decorative
Pool Concrete, In Ground
Utilities Available Cable TV, Electric Available, Propane, Sewer Available, Water Available
Waterfront N
Water Access N
View Garden/Lawn, Trees/Woods
Roof Type Shingle
Accessibility None
Porch Patio(s), Terrace
Parking Type Attached Garage, Driveway
Attached Garage 2
Total Parking Spaces 8
Garage Y
Building
Lot Description Backs to Trees, Cul-de-sac, Interior, Landscaping, Level, No Thru Street, Not In Development, Private, Adjoins - Open Space, Flag
Story 2
Foundation Crawl Space
Sewer Public Sewer
Water Public
Architectural Style Contemporary, Traditional
Level or Stories 2
Additional Building Above Grade, Below Grade
New Construction N
Schools
Middle Schools Wissahickn
High Schools Wissahickn
School District Wissahickon
Others
Pets Allowed Y
Senior Community No
Tax ID 39-00-04429-005
Ownership Fee Simple
SqFt Source Assessor
Acceptable Financing Cash, Conventional
Listing Terms Cash, Conventional
Financing Cash,Conventional
Special Listing Condition Standard
Pets Description No Pet Restrictions
Read Less Info
Want to know what your home might be worth? Contact us for a FREE valuation!

Our team is ready to help you sell your home for the highest possible price ASAP

Bought with Barbara Jenkins Nevitt • Coldwell Banker Realty

"My job is to find and attract mastery-based agents to the office, protect the culture, and make sure everyone is happy! "







