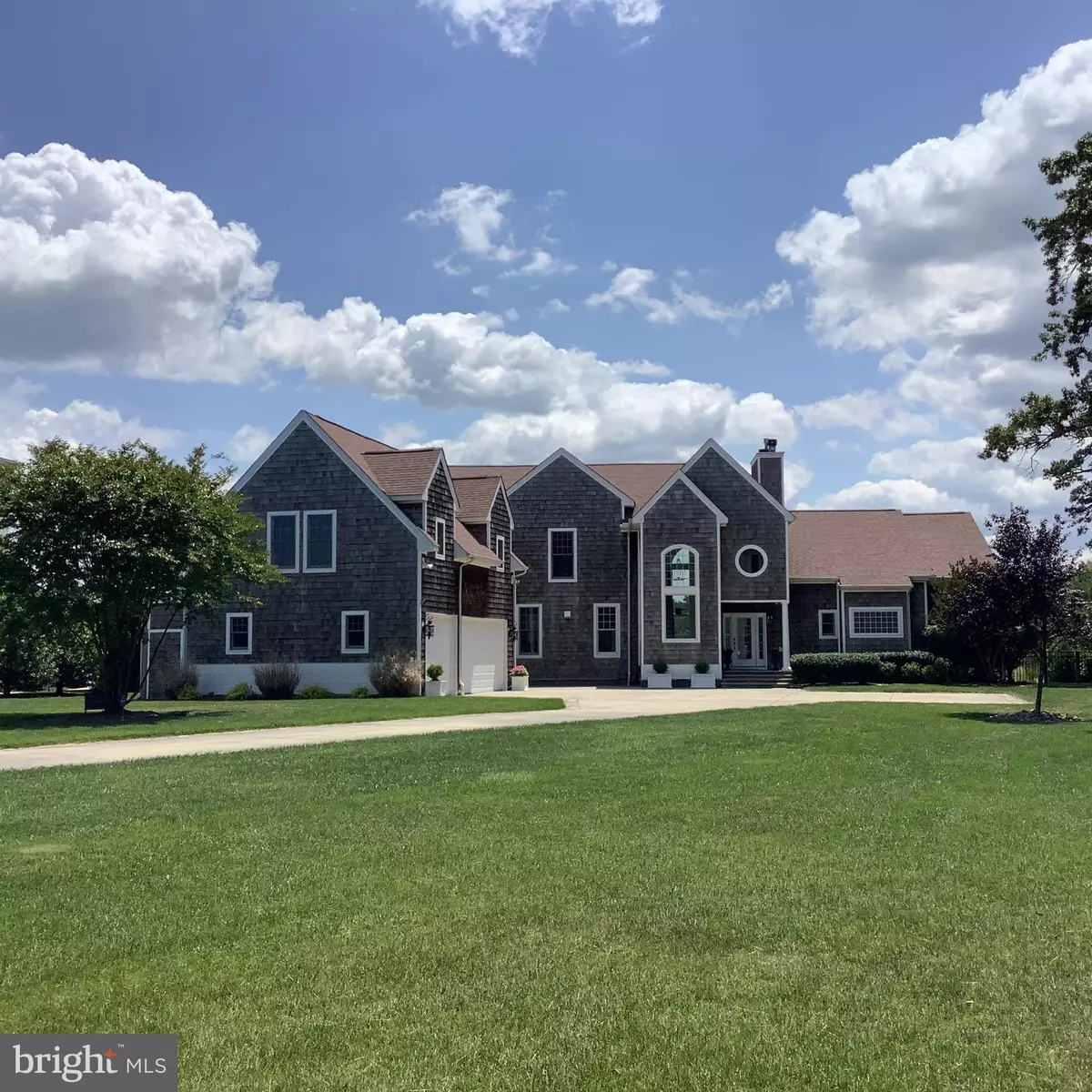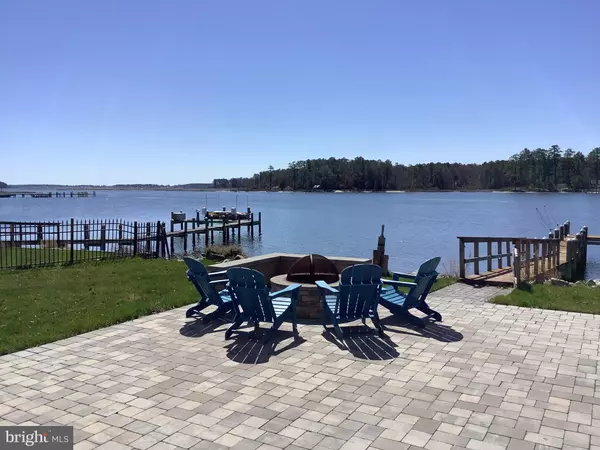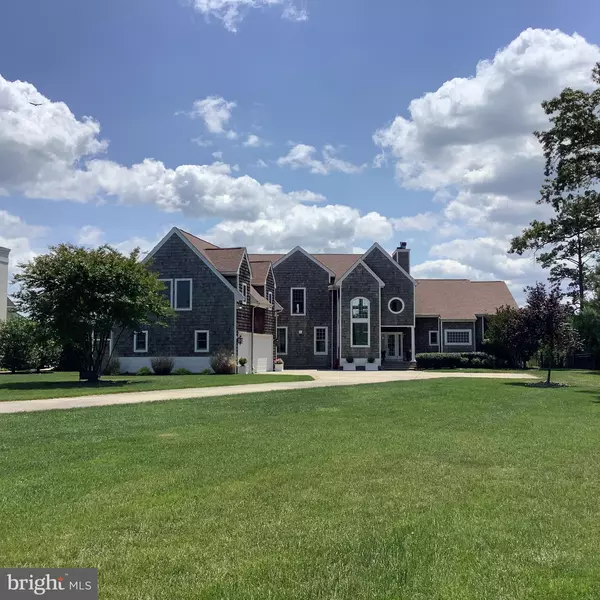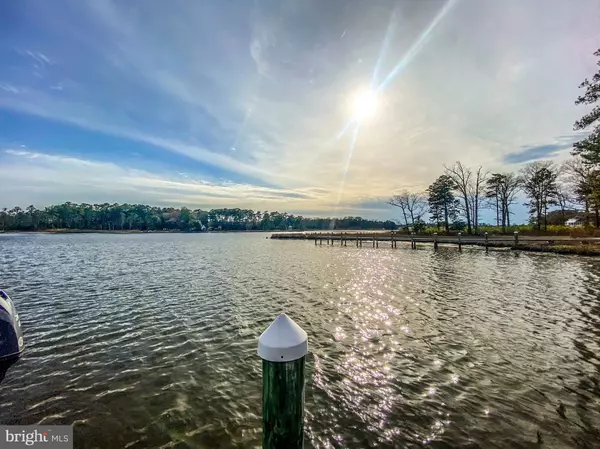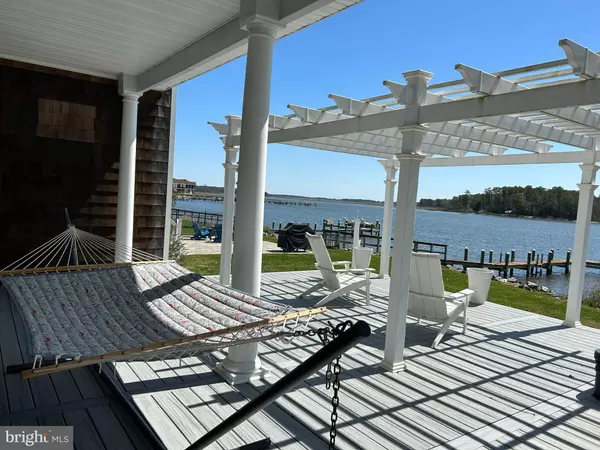$2,500,000
$2,500,000
For more information regarding the value of a property, please contact us for a free consultation.
5 Beds
6 Baths
5,100 SqFt
SOLD DATE : 09/01/2023
Key Details
Sold Price $2,500,000
Property Type Single Family Home
Sub Type Detached
Listing Status Sold
Purchase Type For Sale
Square Footage 5,100 sqft
Price per Sqft $490
Subdivision Villages At Herring Creek
MLS Listing ID DESU2038928
Sold Date 09/01/23
Style Coastal,Contemporary
Bedrooms 5
Full Baths 4
Half Baths 2
HOA Fees $129/qua
HOA Y/N Y
Abv Grd Liv Area 5,100
Originating Board BRIGHT
Year Built 2006
Annual Tax Amount $3,978
Tax Year 2020
Lot Size 0.723 Acres
Acres 0.72
Property Description
This home is truly a coastal dream. Words do not describe what you will find when you tour this beautiful property. From the modern design within the home to the breathtaking views and amazing outdoor living space....you will not be disappointed. Private dock for personal watercraft, deck with pergola and hot tub, patio with a firepit, and absolutely amazing views of Burton's Prong that lead to Rehoboth Bay. This home offers a gorgeous first floor owner's suite and 3 additional guest bedrooms on the second level. The three-car garage has plenty of room for vehicles and water sport activities, as well as an apartment above. Included is a Bayliner V Bottom boat, kayaks, water tube, wakeboard, furnishings and more. (A list will be provided). This custom-built home, along with its unbelievable views, is certainly one of a kind.
Location
State DE
County Sussex
Area Indian River Hundred (31008)
Zoning AR-1
Rooms
Other Rooms Dining Room, Primary Bedroom, Sitting Room, Kitchen, Foyer, Great Room, In-Law/auPair/Suite, Laundry, Loft, Mud Room, Utility Room, Primary Bathroom, Full Bath, Half Bath, Screened Porch, Additional Bedroom
Main Level Bedrooms 1
Interior
Interior Features Breakfast Area, Built-Ins, Ceiling Fan(s), Dining Area, Entry Level Bedroom, Floor Plan - Open, Kitchen - Gourmet, Kitchen - Island, Kitchenette, Pantry, Primary Bath(s), Recessed Lighting, Upgraded Countertops, Walk-in Closet(s), Wood Floors, Other
Hot Water Propane
Heating Forced Air, Zoned
Cooling Central A/C, Zoned
Flooring Hardwood, Tile/Brick
Fireplaces Number 2
Fireplaces Type Brick, Mantel(s), Wood
Equipment Built-In Microwave, Dishwasher, Disposal, Dryer, Oven - Double, Oven - Wall, Oven/Range - Gas, Range Hood, Refrigerator, Six Burner Stove, Stainless Steel Appliances, Washer, Water Heater
Furnishings Partially
Fireplace Y
Appliance Built-In Microwave, Dishwasher, Disposal, Dryer, Oven - Double, Oven - Wall, Oven/Range - Gas, Range Hood, Refrigerator, Six Burner Stove, Stainless Steel Appliances, Washer, Water Heater
Heat Source Propane - Owned
Laundry Main Floor
Exterior
Exterior Feature Patio(s), Porch(es), Balcony, Deck(s)
Parking Features Garage - Side Entry, Inside Access, Oversized
Garage Spaces 3.0
Fence Rear
Amenities Available Community Center, Fitness Center, Pool - Outdoor, Swimming Pool
Waterfront Description Private Dock Site,Rip-Rap
Water Access Y
Water Access Desc Canoe/Kayak,Fishing Allowed,Personal Watercraft (PWC),Private Access
View Scenic Vista, Trees/Woods, Water
Roof Type Shingle
Accessibility None
Porch Patio(s), Porch(es), Balcony, Deck(s)
Attached Garage 3
Total Parking Spaces 3
Garage Y
Building
Lot Description Bulkheaded, Front Yard, Landscaping, Cul-de-sac, Rear Yard, Private, Rip-Rapped
Story 2
Foundation Crawl Space, Block
Sewer Public Sewer
Water Public
Architectural Style Coastal, Contemporary
Level or Stories 2
Additional Building Above Grade, Below Grade
Structure Type 9'+ Ceilings,2 Story Ceilings,Cathedral Ceilings
New Construction N
Schools
School District Cape Henlopen
Others
Pets Allowed Y
HOA Fee Include Management,Pool(s),Road Maintenance,Common Area Maintenance
Senior Community No
Tax ID 234-18.00-387.00
Ownership Fee Simple
SqFt Source Estimated
Security Features Exterior Cameras,Security System
Acceptable Financing Cash, Conventional
Listing Terms Cash, Conventional
Financing Cash,Conventional
Special Listing Condition Standard
Pets Allowed Case by Case Basis
Read Less Info
Want to know what your home might be worth? Contact us for a FREE valuation!

Our team is ready to help you sell your home for the highest possible price ASAP

Bought with LANA WARFIELD • Berkshire Hathaway HomeServices PenFed Realty
"My job is to find and attract mastery-based agents to the office, protect the culture, and make sure everyone is happy! "


