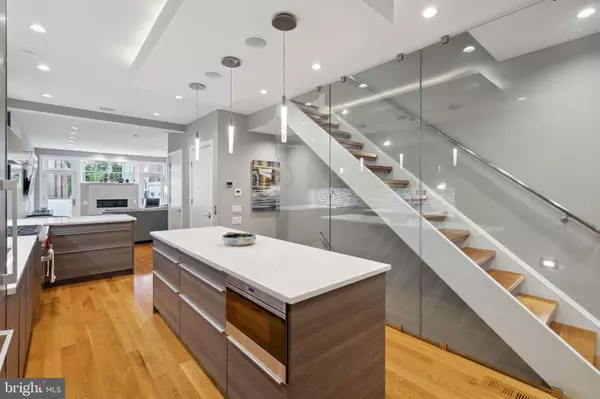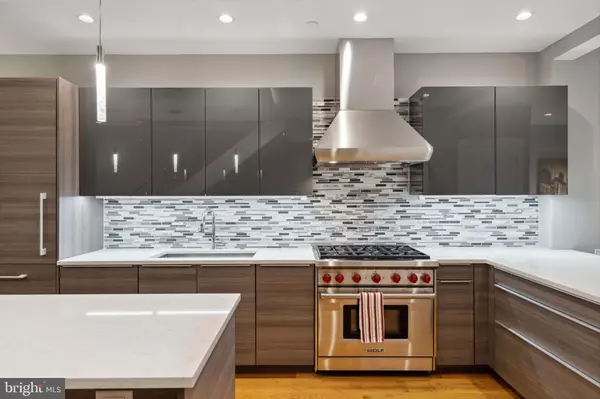$1,875,000
$1,895,000
1.1%For more information regarding the value of a property, please contact us for a free consultation.
5 Beds
5 Baths
4,000 SqFt
SOLD DATE : 08/30/2023
Key Details
Sold Price $1,875,000
Property Type Townhouse
Sub Type Interior Row/Townhouse
Listing Status Sold
Purchase Type For Sale
Square Footage 4,000 sqft
Price per Sqft $468
Subdivision Bella Vista
MLS Listing ID PAPH2230598
Sold Date 08/30/23
Style Contemporary
Bedrooms 5
Full Baths 4
Half Baths 1
HOA Fees $25/ann
HOA Y/N Y
Abv Grd Liv Area 4,000
Originating Board BRIGHT
Year Built 2017
Annual Tax Amount $4,273
Tax Year 2023
Lot Size 1,375 Sqft
Acres 0.03
Lot Dimensions 16.00 x 86.00
Property Description
Nestled in the heart of charming Bella Vista, this stunning modern townhome was built in 2017 and boasts over 4000 Sq Ft of luxurious living space, complete with 5 bedrooms, 4.5 bathrooms, GARAGE PARKING, an Elevator to all floors, and a roof deck with breathtaking city views. The main level offers an expansive open plan living space, with a spacious dining area and an exceptional state-of-the-art kitchen fitted with custom walnut cabinetry by Poggenpohl, an integrated Sub Zero refrigerator, a 6-burner Wolf range, sprawling quartz countertops, and a peninsula with counter seating. The sun-splashed living room is anchored by a tiled gas fireplace and adjoins a tranquil outdoor patio space with unobstructed views down Perth Street into Cianfrani Park. In addition to the vast open living space, the main level offers a powder room and a cozy den/study with a large window overlooking Bainbridge Street. A dramatic wall of glass encloses the floating staircase leading to the upper floors and allows natural light to flow freely throughout the main level. The second floor offers two large bedrooms, each with en suite baths and ample closet space, as well as a convenient hallway laundry room with side-by-side washer dryer and a utility sink. On the third floor, the spacious primary suite features a balcony overlooking Bainbridge Street, an extra large walk-in closet with custom built-ins for organization, and a beautifully fitted en-suite bath with a walk-in shower, double vanity, and heated floors. The additional third floor bedroom could be used as a home office, nursery, den, or yoga space and features a large south-facing balcony with . The trellised roof deck crowns the house with peerless 360 views of Center City. The fully finished ground level includes a fifth bedroom and another gorgeous full bathroom, perfect for an in-law, au pair, or guest suite with easy access to the garage. Ideally located in the highly sought-after Meredith School Catchment, steps from Cianfrani Park, Palumbo Park, Seger Park, Whole Foods, Italian Market, Washington Square, and many delicious neighborhood restaurants. With approx. 4 years left on the tax abatement, this is luxury living at its finest.
Location
State PA
County Philadelphia
Area 19147 (19147)
Zoning RM1
Rooms
Other Rooms Living Room, Dining Room, Primary Bedroom, Kitchen, Den, Laundry, Primary Bathroom, Half Bath
Basement Fully Finished
Interior
Interior Features Breakfast Area, Combination Kitchen/Dining, Elevator, Entry Level Bedroom, Floor Plan - Open, Primary Bath(s), Recessed Lighting, Skylight(s), Walk-in Closet(s), Wood Floors
Hot Water Natural Gas
Heating Forced Air
Cooling Central A/C
Equipment Refrigerator, Six Burner Stove, Oven/Range - Gas, Range Hood
Appliance Refrigerator, Six Burner Stove, Oven/Range - Gas, Range Hood
Heat Source Natural Gas
Exterior
Exterior Feature Balcony, Patio(s), Deck(s), Roof
Parking Features Garage - Rear Entry, Basement Garage, Garage Door Opener, Inside Access
Garage Spaces 1.0
Water Access N
Accessibility None
Porch Balcony, Patio(s), Deck(s), Roof
Attached Garage 1
Total Parking Spaces 1
Garage Y
Building
Story 3
Foundation Stone
Sewer Public Sewer
Water Public
Architectural Style Contemporary
Level or Stories 3
Additional Building Above Grade, Below Grade
New Construction N
Schools
Elementary Schools Meredith William
Middle Schools Meredith William
High Schools Horace Furness
School District The School District Of Philadelphia
Others
Senior Community No
Tax ID 023198900
Ownership Fee Simple
SqFt Source Assessor
Acceptable Financing Cash, Conventional
Listing Terms Cash, Conventional
Financing Cash,Conventional
Special Listing Condition Standard
Read Less Info
Want to know what your home might be worth? Contact us for a FREE valuation!

Our team is ready to help you sell your home for the highest possible price ASAP

Bought with Jim Robertson • OCF Realty LLC - Philadelphia

"My job is to find and attract mastery-based agents to the office, protect the culture, and make sure everyone is happy! "







