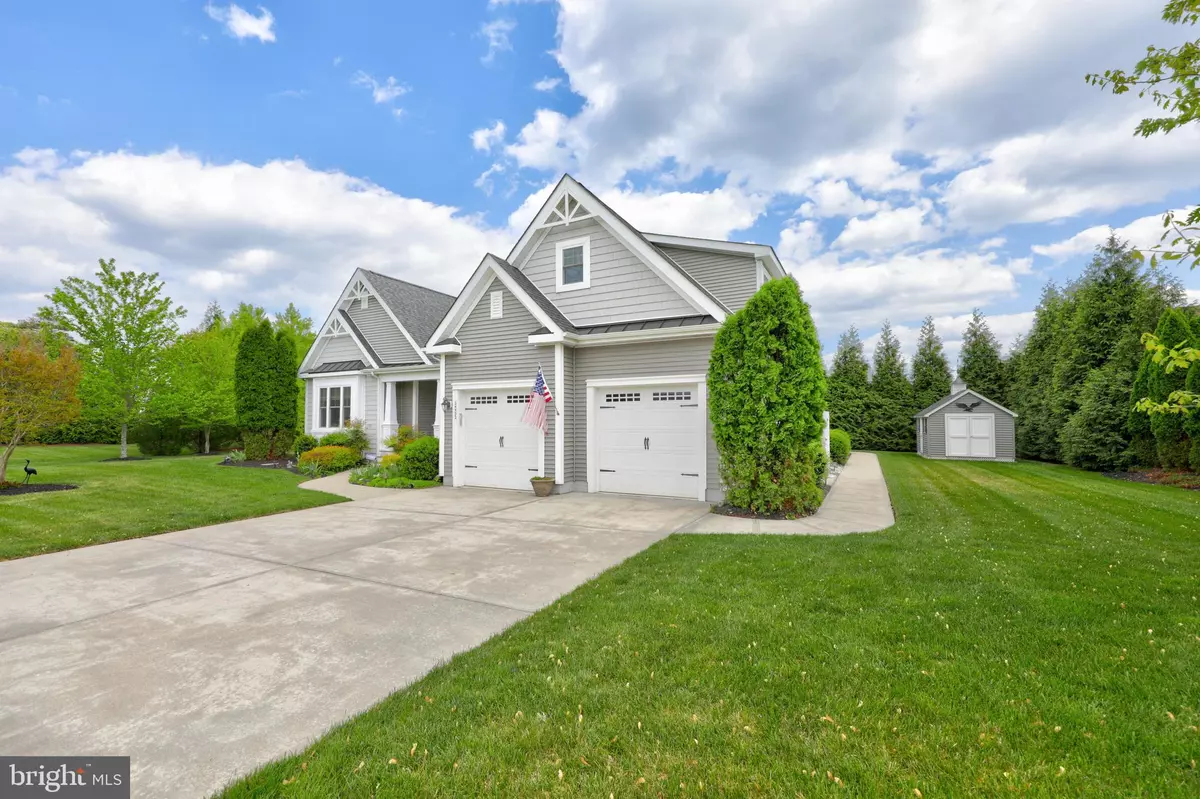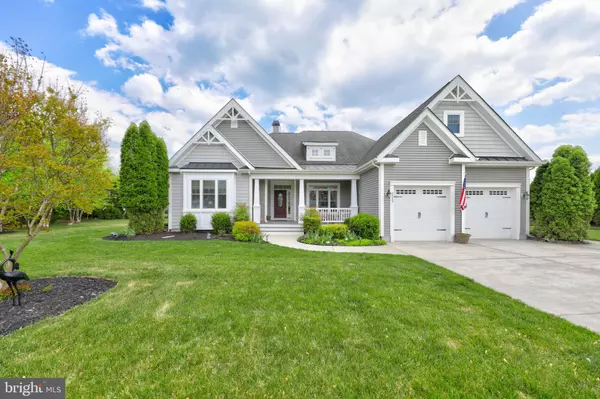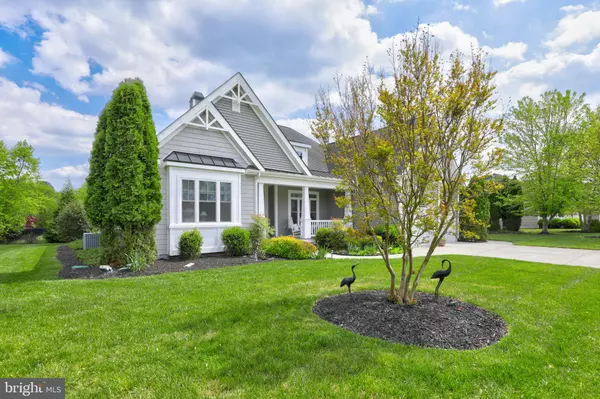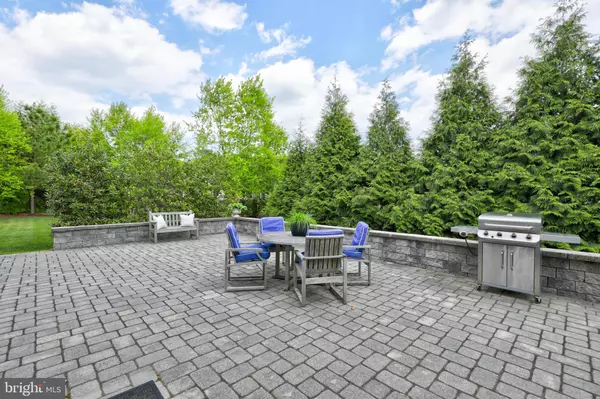$805,000
$809,000
0.5%For more information regarding the value of a property, please contact us for a free consultation.
4 Beds
4 Baths
2,846 SqFt
SOLD DATE : 08/30/2023
Key Details
Sold Price $805,000
Property Type Single Family Home
Sub Type Detached
Listing Status Sold
Purchase Type For Sale
Square Footage 2,846 sqft
Price per Sqft $282
Subdivision Villages At Herring Creek
MLS Listing ID DESU2040250
Sold Date 08/30/23
Style Coastal,Contemporary
Bedrooms 4
Full Baths 3
Half Baths 1
HOA Fees $129/qua
HOA Y/N Y
Abv Grd Liv Area 2,846
Originating Board BRIGHT
Year Built 2012
Annual Tax Amount $2,170
Tax Year 2022
Lot Size 0.450 Acres
Acres 0.45
Lot Dimensions 129.00 x 130.00
Property Description
Beautiful home in the desirable community of the Villages at Herring Creek on Rehoboth Bay! Meticulously maintained, this four bedroom, three and a half bath property is nestled on almost a half-acre lot with fantastic curb appeal, beautifully landscaped grounds, mature trees, an extensive hardscape paver patio with raised walls, and a welcoming covered front porch to invite you into 34522 Skyler Drive! The sprawling main level is bright, airy, and open with soaring 12 ft ceilings, architectural columns, rich hardwood floors, deep crown molding and beautiful millwork. The foyer unfolds into the living room bathed in natural light and panoramic private backyard views from its impressive wall of transom windows. This space is ideal for entertaining accentuated with a cozy gas fireplace flanked by white built-in cabinetry in which to display your treasured artwork and books. Dining options are both formal and informal. Enjoy hosting special celebrations in the front dining room and casual meals in the gourmet kitchen offering plenty of space for storage and seating with a bi-level breakfast bar and an adjoining breakfast room with access to a lovely screened in porch. The Chef's kitchen features sleek black granite countertops, 42” white cabinets, a suite of stainless-steel appliances, double wall ovens, a gas cooktop and storage panty. Sleeping quarters on the main level include an impressive 1st floor primary suite complemented by a deep tray ceiling, walk-in closet and a bump-out with backyard nature views, a luxury ensuite bath complete with a double vanity, a stall shower, and a private water closet. Two additional nicely sized bedrooms, office/flex room has a large closet and could be Bedroom #5 if needed, full and powder bath and laundry with Energy Star Samsung front loading washer/dryer complete this 1st floor layout. Travel upstairs, your guests will love the privacy of the large bedroom with a sitting area and full bath. This beautiful home has an outside shower and a house matching storage shed to store your beach gear! Additional upgrades include a house generator, security system, and irrigation. Enjoy being is a short walk to the community Clubhouse, pool and tennis/pickleball court and a short drive to downtown Lewes and Rehoboth for beach time, shopping, restaurants and all that coastal life has to offer. Don't wait, make an appointment today for a private showing!
Location
State DE
County Sussex
Area Indian River Hundred (31008)
Zoning RESIDENTIAL
Rooms
Other Rooms Living Room, Dining Room, Primary Bedroom, Bedroom 2, Bedroom 3, Kitchen, Foyer, Breakfast Room, Laundry, Office
Main Level Bedrooms 3
Interior
Interior Features Attic, Breakfast Area, Kitchen - Island, Combination Kitchen/Living, Pantry, Entry Level Bedroom, Ceiling Fan(s), Built-Ins, Carpet, Chair Railings, Combination Dining/Living, Crown Moldings, Dining Area, Family Room Off Kitchen, Floor Plan - Open, Kitchen - Gourmet, Primary Bath(s), Recessed Lighting, Stall Shower, Tub Shower, Upgraded Countertops, Wainscotting, Walk-in Closet(s), Window Treatments, Wood Floors
Hot Water Natural Gas, Tankless
Heating Heat Pump(s), Heat Pump - Gas BackUp, Zoned
Cooling Central A/C, Zoned
Flooring Carpet, Hardwood, Tile/Brick
Fireplaces Number 1
Fireplaces Type Gas/Propane
Equipment Cooktop, Dishwasher, Disposal, Dryer - Electric, Freezer, Icemaker, Refrigerator, Microwave, Oven/Range - Gas, Oven - Double, Oven - Wall, Range Hood, Washer, Water Heater, Water Heater - Tankless
Furnishings Partially
Fireplace Y
Window Features Screens,Vinyl Clad,Double Pane
Appliance Cooktop, Dishwasher, Disposal, Dryer - Electric, Freezer, Icemaker, Refrigerator, Microwave, Oven/Range - Gas, Oven - Double, Oven - Wall, Range Hood, Washer, Water Heater, Water Heater - Tankless
Heat Source Electric
Laundry Main Floor
Exterior
Exterior Feature Patio(s), Porch(es), Screened
Parking Features Garage Door Opener
Garage Spaces 4.0
Utilities Available Cable TV Available
Amenities Available Community Center, Fitness Center, Pool - Outdoor, Swimming Pool, Tennis Courts
Water Access N
View Garden/Lawn, Trees/Woods
Roof Type Architectural Shingle,Pitched
Accessibility None
Porch Patio(s), Porch(es), Screened
Attached Garage 2
Total Parking Spaces 4
Garage Y
Building
Lot Description Landscaping, Backs to Trees, Front Yard, Rear Yard, SideYard(s), Private
Story 2
Foundation Block, Crawl Space
Sewer Public Sewer
Water Public
Architectural Style Coastal, Contemporary
Level or Stories 2
Additional Building Above Grade, Below Grade
Structure Type Vaulted Ceilings,9'+ Ceilings,Dry Wall,High,Tray Ceilings
New Construction N
Schools
Elementary Schools Love Creek
Middle Schools Beacon
High Schools Cape Henlopen
School District Cape Henlopen
Others
HOA Fee Include Common Area Maintenance,Pool(s)
Senior Community No
Tax ID 234-18.00-433.00
Ownership Fee Simple
SqFt Source Estimated
Security Features Exterior Cameras,Main Entrance Lock,Carbon Monoxide Detector(s),Security System,Smoke Detector
Special Listing Condition Standard
Read Less Info
Want to know what your home might be worth? Contact us for a FREE valuation!

Our team is ready to help you sell your home for the highest possible price ASAP

Bought with Vid Lopez • RE/MAX Associates
"My job is to find and attract mastery-based agents to the office, protect the culture, and make sure everyone is happy! "







