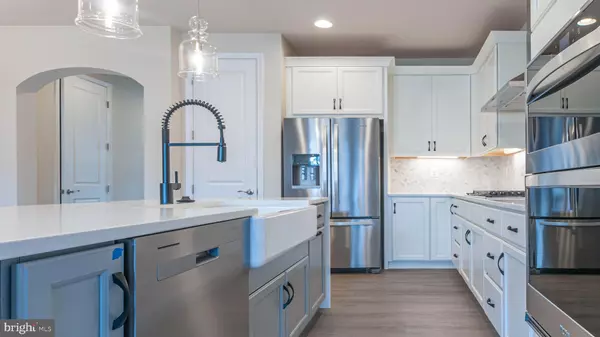$676,175
$676,175
For more information regarding the value of a property, please contact us for a free consultation.
3 Beds
4 Baths
3,029 SqFt
SOLD DATE : 08/30/2023
Key Details
Sold Price $676,175
Property Type Townhouse
Sub Type Interior Row/Townhouse
Listing Status Sold
Purchase Type For Sale
Square Footage 3,029 sqft
Price per Sqft $223
Subdivision Wormans Mill
MLS Listing ID MDFR2033500
Sold Date 08/30/23
Style French
Bedrooms 3
Full Baths 3
Half Baths 1
HOA Fees $85/mo
HOA Y/N Y
Abv Grd Liv Area 2,203
Originating Board BRIGHT
Year Built 2023
Annual Tax Amount $10,658
Tax Year 2022
Lot Size 2,734 Sqft
Acres 0.06
Property Description
QUICK DELIVERY! DON'T MISS OUR "LIMITED TIME VALUE PACKAGE" PROMOTION USING BUILDER PREFERRED LENDERS AND VILLAGE SETTLEMENT, INC.
Grand Amboise Homesite 491- Stylish Stone Front attached home with two-car garage featuring four finished levels of living space. Love where you live at Worman's Mill Planned community with community amenities and Village Center to include shopping, dining, personal services such as hair and nail salons. Minutes from Rt 15, I270 and 70. The main level showcases open design living, dramatic arched doorways, a separate Home Office with our signature custom farmhouse barn doors. The light filled great room looks out to your private rear courtyard. The spacious Owner's Suite offers two walk-in closets. The Owner's bath features a Deluxe-sized shower with ceiling-mounted rain shower. Bedrooms 2 and 3 have a shared full bath with double sinks. The top-level loft is perfect for entertaining or relaxing with a seamless transition to the outside covered terrace. Perfect protection from wind and rain. Promotional fully finished lower level with wet bar and full shower bath rounds out this high design Wormald home.
Enjoy everything downtown Frederick City has to offer...shopping, dining, local pubs, breweries, and cultural events. Frederick has it all! *Subject to change without notice.
**Some photos are of another inventory home with similar floor plan. Photos of options may vary.
Location
State MD
County Frederick
Zoning RESIDENTIAL
Rooms
Other Rooms Dining Room, Primary Bedroom, Bedroom 2, Bedroom 3, Kitchen, Foyer, Great Room, Loft, Office, Recreation Room, Utility Room, Bathroom 2, Hobby Room, Primary Bathroom, Full Bath
Basement Fully Finished, Heated
Interior
Interior Features Floor Plan - Open, Kitchen - Eat-In, Kitchen - Island, Pantry, Stall Shower, Walk-in Closet(s), Wet/Dry Bar
Hot Water Natural Gas
Cooling Central A/C, Zoned
Flooring Carpet, Ceramic Tile, Luxury Vinyl Plank
Fireplaces Number 1
Fireplaces Type Gas/Propane
Equipment Built-In Microwave, Cooktop, Dishwasher, Disposal, Oven - Self Cleaning, Oven - Wall, Range Hood, Refrigerator, Stainless Steel Appliances
Furnishings No
Fireplace Y
Window Features Energy Efficient,Low-E,Screens,Vinyl Clad
Appliance Built-In Microwave, Cooktop, Dishwasher, Disposal, Oven - Self Cleaning, Oven - Wall, Range Hood, Refrigerator, Stainless Steel Appliances
Heat Source Natural Gas
Laundry Hookup, Upper Floor
Exterior
Exterior Feature Terrace
Parking Features Garage - Rear Entry, Garage Door Opener
Garage Spaces 2.0
Fence Vinyl, Privacy
Utilities Available Natural Gas Available, Cable TV Available, Sewer Available, Under Ground, Electric Available
Amenities Available Club House, Fitness Center, Meeting Room, Pool - Outdoor, Tennis Courts, Tot Lots/Playground, Basketball Courts
Water Access N
View Courtyard
Roof Type Architectural Shingle
Accessibility None
Porch Terrace
Total Parking Spaces 2
Garage Y
Building
Lot Description Interior, Front Yard, Rear Yard, Landscaping
Story 4
Foundation Concrete Perimeter, Passive Radon Mitigation
Sewer Public Sewer
Water Public
Architectural Style French
Level or Stories 4
Additional Building Above Grade, Below Grade
Structure Type 9'+ Ceilings,Dry Wall
New Construction Y
Schools
Elementary Schools Walkersville
Middle Schools Walkersville
High Schools Walkersville
School District Frederick County Public Schools
Others
Pets Allowed Y
HOA Fee Include Common Area Maintenance,Lawn Care Front,Snow Removal,Recreation Facility,Pool(s)
Senior Community No
Tax ID 1102594643
Ownership Fee Simple
SqFt Source Assessor
Security Features Smoke Detector,Sprinkler System - Indoor,Carbon Monoxide Detector(s)
Acceptable Financing Cash, Conventional, FHA, VA
Horse Property N
Listing Terms Cash, Conventional, FHA, VA
Financing Cash,Conventional,FHA,VA
Special Listing Condition Standard
Pets Allowed Cats OK, Dogs OK
Read Less Info
Want to know what your home might be worth? Contact us for a FREE valuation!

Our team is ready to help you sell your home for the highest possible price ASAP

Bought with Julie Wheeler • Keller Williams Legacy
"My job is to find and attract mastery-based agents to the office, protect the culture, and make sure everyone is happy! "







