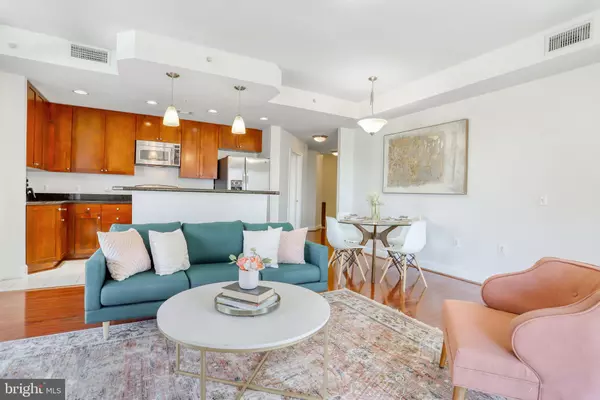$610,144
$599,900
1.7%For more information regarding the value of a property, please contact us for a free consultation.
2 Beds
2 Baths
1,164 SqFt
SOLD DATE : 08/30/2023
Key Details
Sold Price $610,144
Property Type Condo
Sub Type Condo/Co-op
Listing Status Sold
Purchase Type For Sale
Square Footage 1,164 sqft
Price per Sqft $524
Subdivision Eclipse On Center Park
MLS Listing ID VAAR2034594
Sold Date 08/30/23
Style Contemporary
Bedrooms 2
Full Baths 2
Condo Fees $669/mo
HOA Y/N N
Abv Grd Liv Area 1,164
Originating Board BRIGHT
Year Built 2007
Annual Tax Amount $6,032
Tax Year 2022
Property Description
Bright and airy 2 bedroom, 2 bath corner unit in stylish Eclipse at Center Park! Located in a contemporary building in a prime location, this unit features an open layout with updated countertops, brand new carpet and paint, spacious bedrooms, attached primary bathroom, and wrap around balcony. Primary bedroom includes its own balcony as well-- overlooking bustling Crystal City area! Two parking spaces assigned to the unit in underground garage. Washer/dryer in unit. Separate storage unit assigned as well. Located in prime area of south Arlington near Amazon HQ2, Potomac Yards shopping center, Crystal City, and Reagan National Airport, this gorgeous 6th floor condo is in walking distance to everything you need! Building amenities include swimming pool, concierge, fob access, 24 hour concierge, game room, movie room, rooftop deck, and more!
Location
State VA
County Arlington
Zoning C-O-1.5
Rooms
Main Level Bedrooms 2
Interior
Interior Features Breakfast Area, Carpet, Ceiling Fan(s), Combination Kitchen/Living, Family Room Off Kitchen, Floor Plan - Open, Kitchen - Island, Primary Bath(s), Stall Shower, Tub Shower, Upgraded Countertops, Walk-in Closet(s)
Hot Water Natural Gas
Heating Forced Air
Cooling Central A/C
Equipment Built-In Microwave, Dishwasher, Disposal, Dryer, Icemaker, Refrigerator, Stainless Steel Appliances, Stove, Washer
Furnishings No
Fireplace N
Appliance Built-In Microwave, Dishwasher, Disposal, Dryer, Icemaker, Refrigerator, Stainless Steel Appliances, Stove, Washer
Heat Source Natural Gas
Laundry Dryer In Unit, Washer In Unit
Exterior
Exterior Feature Balconies- Multiple
Parking Features Underground
Garage Spaces 2.0
Parking On Site 2
Amenities Available Common Grounds, Concierge, Elevator, Fitness Center, Reserved/Assigned Parking, Swimming Pool, Tot Lots/Playground
Water Access N
Accessibility Elevator
Porch Balconies- Multiple
Total Parking Spaces 2
Garage Y
Building
Story 1
Unit Features Hi-Rise 9+ Floors
Sewer Public Sewer
Water Public
Architectural Style Contemporary
Level or Stories 1
Additional Building Above Grade, Below Grade
New Construction N
Schools
Elementary Schools Oakridge
Middle Schools Gunston
High Schools Wakefield
School District Arlington County Public Schools
Others
Pets Allowed Y
HOA Fee Include Common Area Maintenance,Ext Bldg Maint,Gas,Management,Parking Fee,Pool(s),Recreation Facility,Security Gate,Sewer,Trash,Water
Senior Community No
Tax ID 34-027-473
Ownership Condominium
Security Features Desk in Lobby,Main Entrance Lock
Acceptable Financing Cash, Conventional, VA
Listing Terms Cash, Conventional, VA
Financing Cash,Conventional,VA
Special Listing Condition Standard
Pets Allowed Dogs OK, Cats OK
Read Less Info
Want to know what your home might be worth? Contact us for a FREE valuation!

Our team is ready to help you sell your home for the highest possible price ASAP

Bought with Youssef Zeroual • Weichert, REALTORS
"My job is to find and attract mastery-based agents to the office, protect the culture, and make sure everyone is happy! "







