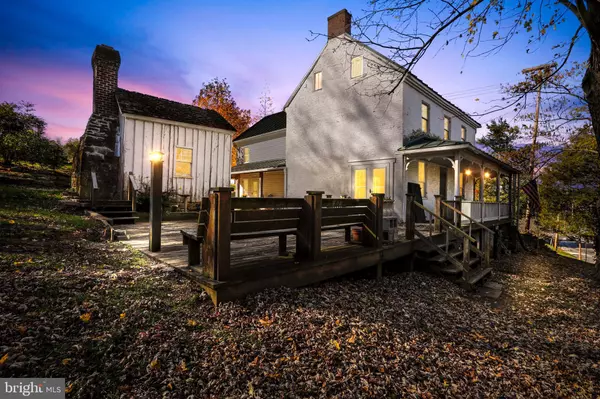$690,000
$690,000
For more information regarding the value of a property, please contact us for a free consultation.
4 Beds
3 Baths
2,400 SqFt
SOLD DATE : 08/09/2023
Key Details
Sold Price $690,000
Property Type Single Family Home
Sub Type Detached
Listing Status Sold
Purchase Type For Sale
Square Footage 2,400 sqft
Price per Sqft $287
Subdivision Antietam Battlefield
MLS Listing ID MDWA2011932
Sold Date 08/09/23
Style Colonial
Bedrooms 4
Full Baths 2
Half Baths 1
HOA Y/N N
Abv Grd Liv Area 2,400
Originating Board BRIGHT
Year Built 1836
Annual Tax Amount $3,596
Tax Year 2022
Lot Size 20.000 Acres
Acres 20.0
Property Description
Historic ca. 1836 Eavey-Stransky house fronting on High Street and Burnside Bridge Road. This house was a witness to history at the Battle of Antietam as the soldiers of the North and South marched from their first skirmishes south of Burnside Bridge to the devastating action at the Sunken Road and the Woods. Built in the vernacular style, the house is very well preserved. Extensive restoration in 2020 as the result of a fire, the house features lots of original details preserved by the sellers as well as extensive updates to the utilities. Beautiful formal rooms couple with four bedrooms and three full baths to comfortably accommodate the occupants. Extensive outdoor areas to enjoy the wonderful Maryland climate. The twenty acre site adjoins the Antietam Battlefield and is subject to a preservation easement held by the National Park Service.
Location
State MD
County Washington
Zoning P
Rooms
Basement Daylight, Partial, Unfinished
Interior
Interior Features Additional Stairway, Attic, Carpet, Ceiling Fan(s), Floor Plan - Traditional, Formal/Separate Dining Room, Kitchen - Country, Primary Bath(s), Wood Floors
Hot Water Electric
Heating Forced Air, Baseboard - Electric
Cooling Window Unit(s)
Flooring Wood, Carpet
Equipment Dishwasher, Dryer, Exhaust Fan, Microwave, Oven/Range - Electric, Refrigerator, Washer
Appliance Dishwasher, Dryer, Exhaust Fan, Microwave, Oven/Range - Electric, Refrigerator, Washer
Heat Source Oil
Exterior
Exterior Feature Deck(s), Porch(es)
Parking Features Other
Garage Spaces 3.0
Water Access N
Roof Type Metal
Accessibility None
Porch Deck(s), Porch(es)
Total Parking Spaces 3
Garage Y
Building
Story 3
Foundation Stone
Sewer Public Sewer
Water Public
Architectural Style Colonial
Level or Stories 3
Additional Building Above Grade, Below Grade
New Construction N
Schools
Elementary Schools Sharpsburg
Middle Schools Boonsboro
High Schools Boonsboro Sr
School District Washington County Public Schools
Others
Pets Allowed Y
Senior Community No
Tax ID 2201012029
Ownership Fee Simple
SqFt Source Assessor
Special Listing Condition Standard
Pets Allowed No Pet Restrictions
Read Less Info
Want to know what your home might be worth? Contact us for a FREE valuation!

Our team is ready to help you sell your home for the highest possible price ASAP

Bought with Roger N Fairbourn • Roger Fairbourn Real Estate

"My job is to find and attract mastery-based agents to the office, protect the culture, and make sure everyone is happy! "







