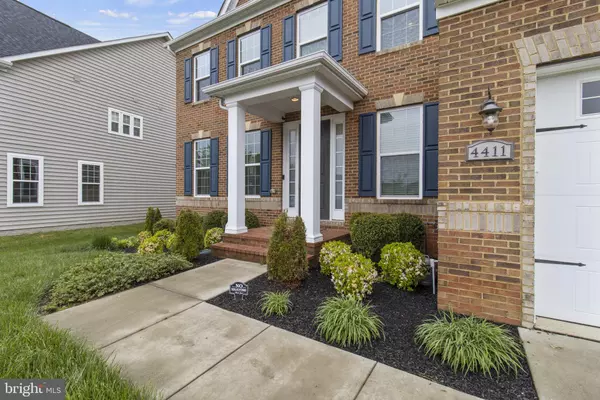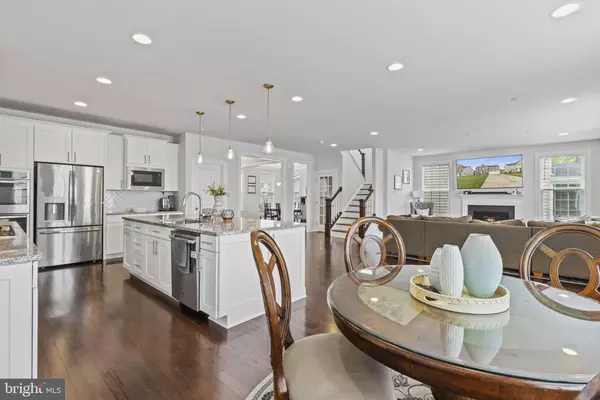$899,900
$899,900
For more information regarding the value of a property, please contact us for a free consultation.
5 Beds
5 Baths
4,848 SqFt
SOLD DATE : 08/24/2023
Key Details
Sold Price $899,900
Property Type Single Family Home
Sub Type Detached
Listing Status Sold
Purchase Type For Sale
Square Footage 4,848 sqft
Price per Sqft $185
Subdivision Fairwood
MLS Listing ID MDPG2076192
Sold Date 08/24/23
Style Colonial
Bedrooms 5
Full Baths 4
Half Baths 1
HOA Fees $190/mo
HOA Y/N Y
Abv Grd Liv Area 3,548
Originating Board BRIGHT
Year Built 2018
Annual Tax Amount $9,299
Tax Year 2023
Lot Size 0.266 Acres
Acres 0.27
Property Description
Welcome to Fairwood - a managed and maintained community that offers unparalleled quality of outdoor life, diverse and welcoming community, and easy access to major cities and airports. This modern colonial built by NV Homes in 2018 is in excellent condition and boasts one of the largest, flat lots in the community with a fenced-in backyard and great patio for entertaining.
Inside, hardwoods run throughout the main level and upstairs, and the modern open concept gives you space for whatever your needs are. Currently, it sports a formal dining space, eat-in space, large living room, gorgeous kitchen with island seating, massive pantry, huge mudroom off the garage with an adjacent powder room, and a private study perfect for those who work from home.
The gourmet kitchen features a gorgeous herringbone backsplash, shaker cabinets, granite counters, brushed nickel pulls, gas cooktop, double wall ovens, and a great French door stainless steel refrigerator.
Upstairs, four bedrooms including the primary suite are on the second level. One guest room has a walk-in closet and a private full bath, while the other two guest rooms have large walk-in closets with an adjoining jack and Jill bath. The primary suite has two large walk-in closets with a spacious spa-inspired bathroom housing a stacking tub, dual vanities, walk-in shower, water closet, and linen closet. There's also a second-floor laundry and storage for added convenience.
The lower level boasts a guest suite and massive rec space fit for a home gym, theater, playroom, and hangout space. There's also a built-in irrigation system with a rain sensor for added convenience. The community also offers numerous family-friendly social events, often around the Fairwood pool, organized by the community association.
Fairwood is conveniently located 15 miles to downtown Washington, 15 miles to Annapolis, and 25 miles to Baltimore, making it a peaceful and private enclave with easy access to three major cities. You'll also enjoy an unparalleled quality of outdoor life with protected forests, ponds, eight miles of walking trails, dedicated kids' play areas, tennis courts, and a nearby county park. The community is diverse and welcoming, reflecting the regional and international composition of the metropolitan Washington area, and there's round-the-clock security patrols for added safety.
Don't miss the opportunity to make this stunning Fairwood property your new home!
Location
State MD
County Prince Georges
Zoning LMXC
Rooms
Basement Fully Finished, Full, Heated, Improved, Interior Access, Poured Concrete, Sump Pump, Windows
Interior
Interior Features Breakfast Area, Attic, Built-Ins, Carpet, Ceiling Fan(s), Combination Kitchen/Living, Dining Area, Family Room Off Kitchen, Floor Plan - Open, Formal/Separate Dining Room, Kitchen - Eat-In, Kitchen - Gourmet, Kitchen - Island, Kitchen - Table Space, Pantry, Primary Bath(s), Recessed Lighting, Sprinkler System, Tub Shower, Upgraded Countertops, Walk-in Closet(s), Wood Floors
Hot Water Electric
Heating Zoned, Programmable Thermostat, Heat Pump(s)
Cooling Ceiling Fan(s), Central A/C
Flooring Carpet, Ceramic Tile, Hardwood
Fireplaces Number 1
Fireplaces Type Gas/Propane
Equipment Built-In Microwave, Cooktop, Dishwasher, Disposal, Exhaust Fan, Water Heater, Microwave
Fireplace Y
Window Features Double Hung,Energy Efficient,Low-E,Screens
Appliance Built-In Microwave, Cooktop, Dishwasher, Disposal, Exhaust Fan, Water Heater, Microwave
Heat Source Natural Gas
Laundry Upper Floor
Exterior
Exterior Feature Patio(s), Porch(es)
Parking Features Garage - Front Entry, Oversized
Garage Spaces 2.0
Fence Vinyl
Amenities Available Common Grounds, Jog/Walk Path, Pool - Outdoor, Tot Lots/Playground
Water Access N
Roof Type Architectural Shingle
Accessibility Doors - Swing In
Porch Patio(s), Porch(es)
Attached Garage 2
Total Parking Spaces 2
Garage Y
Building
Story 2
Foundation Concrete Perimeter
Sewer Public Sewer
Water Public
Architectural Style Colonial
Level or Stories 2
Additional Building Above Grade, Below Grade
Structure Type 9'+ Ceilings,Dry Wall,High
New Construction N
Schools
Elementary Schools Woodmore
Middle Schools Benjamin Tasker
High Schools Bowie
School District Prince George'S County Public Schools
Others
Pets Allowed N
Senior Community No
Tax ID 17073856010
Ownership Fee Simple
SqFt Source Assessor
Security Features Sprinkler System - Indoor,Smoke Detector
Horse Property N
Special Listing Condition Standard
Read Less Info
Want to know what your home might be worth? Contact us for a FREE valuation!

Our team is ready to help you sell your home for the highest possible price ASAP

Bought with Monica Bryant • CENTURY 21 New Millennium
"My job is to find and attract mastery-based agents to the office, protect the culture, and make sure everyone is happy! "







