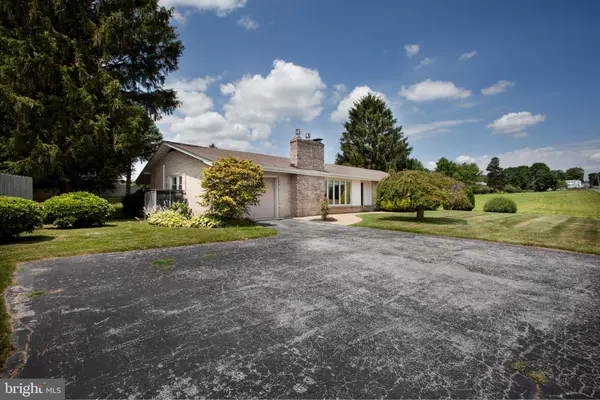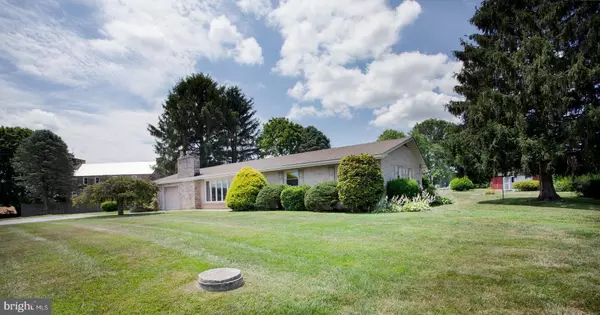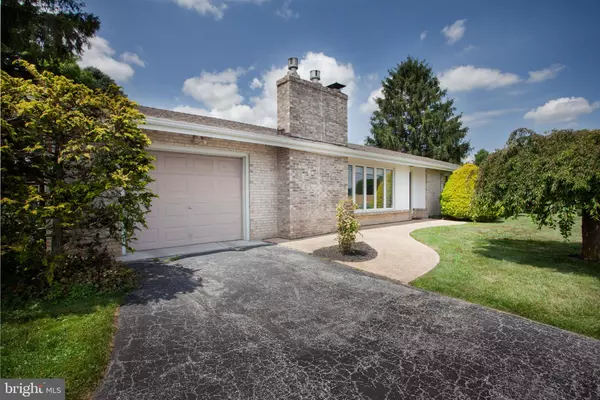$450,000
$450,000
For more information regarding the value of a property, please contact us for a free consultation.
3 Beds
2 Baths
2,840 SqFt
SOLD DATE : 08/28/2023
Key Details
Sold Price $450,000
Property Type Single Family Home
Sub Type Detached
Listing Status Sold
Purchase Type For Sale
Square Footage 2,840 sqft
Price per Sqft $158
Subdivision None Available
MLS Listing ID MDCR2014606
Sold Date 08/28/23
Style Ranch/Rambler
Bedrooms 3
Full Baths 2
HOA Y/N N
Abv Grd Liv Area 1,456
Originating Board BRIGHT
Year Built 1967
Annual Tax Amount $3,563
Tax Year 2023
Lot Size 0.818 Acres
Acres 0.82
Lot Dimensions Front 171 Side 259 Rear 107
Property Description
Enjoy the feel of being in the country with a view of farmland from your front door. Very nice brick rancher with large screen room, patio, and 1 car attached garage. This home shows pride of ownership from the hardwood floors, on most of the main level, that are in very good condition, to the replacement windows, to the upgraded kitchen with granite tops, an island, a cooktop with built in microwave , tile backsplash and ceramic tile floor. Plus, the full bath has a double sink with granite top, newer faucets, tile floor and extra counter space. Lots of natural light through the picture window in the living room with gas fireplace. The full basement is mostly finished and provides plenty of additional living space, if needed. There's a rec room with the 2nd gas fireplace, a full bath and 3 more rooms to use as you choose; craft room, exercise, office, storage.... whatever fits your needs. Enjoy some crabs, no matter the weather, in the 17 x 20 screen room. All this on a nice .82 acre level lot. Close to Rt 27.
Location
State MD
County Carroll
Zoning RESIDENTIAL
Rooms
Other Rooms Living Room, Bedroom 2, Bedroom 3, Kitchen, Game Room, Foyer, Breakfast Room, Bedroom 1, Laundry, Office, Recreation Room, Utility Room, Bathroom 1, Bathroom 2, Hobby Room, Screened Porch
Basement Full, Fully Finished, Interior Access, Walkout Stairs, Sump Pump, Rear Entrance, Heated
Main Level Bedrooms 3
Interior
Interior Features Carpet, Ceiling Fan(s), Entry Level Bedroom, Kitchen - Island, Dining Area, Recessed Lighting, Upgraded Countertops, Wainscotting, Wood Floors
Hot Water Electric
Heating Heat Pump(s), Baseboard - Electric
Cooling Central A/C
Flooring Carpet, Hardwood, Ceramic Tile
Fireplaces Number 2
Fireplaces Type Gas/Propane, Stone
Equipment Dishwasher, Refrigerator, Microwave, Dryer, Washer, Oven/Range - Electric
Fireplace Y
Window Features Replacement,Screens
Appliance Dishwasher, Refrigerator, Microwave, Dryer, Washer, Oven/Range - Electric
Heat Source Electric
Laundry Basement
Exterior
Exterior Feature Porch(es), Patio(s)
Parking Features Garage - Front Entry
Garage Spaces 5.0
Water Access N
View Panoramic, Scenic Vista
Roof Type Architectural Shingle
Street Surface Black Top
Accessibility None
Porch Porch(es), Patio(s)
Road Frontage City/County
Attached Garage 1
Total Parking Spaces 5
Garage Y
Building
Lot Description Cleared
Story 2
Foundation Block
Sewer On Site Septic
Water Well
Architectural Style Ranch/Rambler
Level or Stories 2
Additional Building Above Grade, Below Grade
Structure Type Dry Wall
New Construction N
Schools
Elementary Schools Winfield
Middle Schools Mt Airy
High Schools South Carroll
School District Carroll County Public Schools
Others
Senior Community No
Tax ID 0709009752
Ownership Fee Simple
SqFt Source Assessor
Acceptable Financing FHA, VA, Conventional, Cash, USDA
Horse Property N
Listing Terms FHA, VA, Conventional, Cash, USDA
Financing FHA,VA,Conventional,Cash,USDA
Special Listing Condition Standard
Read Less Info
Want to know what your home might be worth? Contact us for a FREE valuation!

Our team is ready to help you sell your home for the highest possible price ASAP

Bought with Carolyn Jean Jones • Sovereign Home Realty
"My job is to find and attract mastery-based agents to the office, protect the culture, and make sure everyone is happy! "







