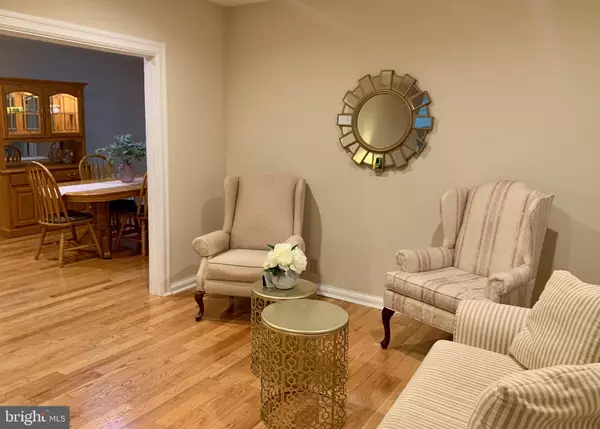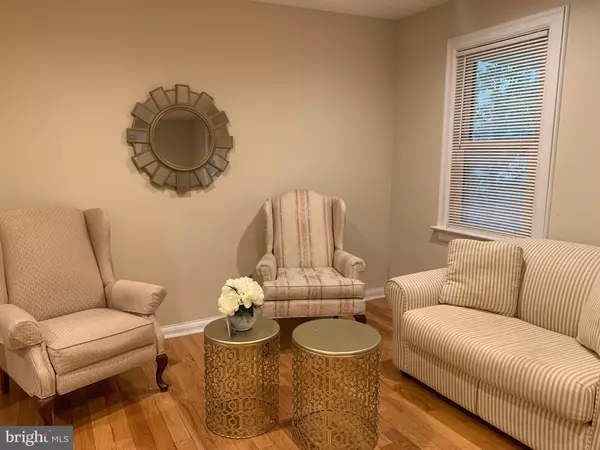$630,000
$649,900
3.1%For more information regarding the value of a property, please contact us for a free consultation.
4 Beds
4 Baths
3,316 SqFt
SOLD DATE : 08/28/2023
Key Details
Sold Price $630,000
Property Type Single Family Home
Sub Type Detached
Listing Status Sold
Purchase Type For Sale
Square Footage 3,316 sqft
Price per Sqft $189
Subdivision Emerald Hills
MLS Listing ID NJCD2049304
Sold Date 08/28/23
Style Colonial,Dutch
Bedrooms 4
Full Baths 3
Half Baths 1
HOA Y/N N
Abv Grd Liv Area 3,316
Originating Board BRIGHT
Year Built 1920
Annual Tax Amount $12,817
Tax Year 2022
Lot Size 6,251 Sqft
Acres 0.14
Lot Dimensions 50.00 x 125.00
Property Description
Welcome to this 4 bedroom, 3.5 bathroom turn-key home in desirable Haddon Township!
Upon entering, hardwood flooring runs throughout the main floor. There is an open flow from the living room straight through to the family room. The eat-in kitchen features stainless steel appliances and plenty of counter space for cooking and/or entertaining. The dining room is enlarged and ideal for hosting. A half bathroom and private office area are adjacent to the kitchen/dining room as well. A full in-law suite is also located on the main level; featuring a full kitchen, bedroom, bathroom and 2 separate entrances. Laundry can be located on the main floor and 2nd level for your convenience.
Upstairs, you will find an ensuite primary bedroom; complete with a walk-in closet and jacuzzi tub in the bathroom. An attic with pull-down stairs provides additional storage space as well. There are two extra bedrooms and full bathrooms on the 2nd and 3rd levels. The unfinished basement provides additional storage space and the potential to finish (if desired) with high ceilings. There are also two sump pumps and a perimeter french drain system.
Outside features a welcoming front porch a large back deck; perfect for all of your outside entertaining! Location, location, location…this home is close to downtown, restaurants and shopping, as well as Patco Speed Line.
Location
State NJ
County Camden
Area Haddon Twp (20416)
Zoning RES
Rooms
Other Rooms Living Room, Dining Room, Bedroom 2, Bedroom 3, Bedroom 4, Bedroom 5, Kitchen, Family Room, Bedroom 1, In-Law/auPair/Suite, Office
Basement Unfinished
Main Level Bedrooms 4
Interior
Interior Features 2nd Kitchen, Attic, Carpet, Ceiling Fan(s), Entry Level Bedroom, Family Room Off Kitchen, Formal/Separate Dining Room, Kitchen - Eat-In, Kitchen - Island, Recessed Lighting, Stall Shower, Store/Office, Walk-in Closet(s), Wood Floors
Hot Water Natural Gas
Heating Forced Air
Cooling Central A/C
Fireplace N
Heat Source Natural Gas
Exterior
Garage Spaces 4.0
Fence Fully, Chain Link
Waterfront N
Water Access N
Accessibility None
Total Parking Spaces 4
Garage N
Building
Story 3
Foundation Slab
Sewer Public Sewer
Water Public
Architectural Style Colonial, Dutch
Level or Stories 3
Additional Building Above Grade, Below Grade
New Construction N
Schools
School District Haddon Township Public Schools
Others
Senior Community No
Tax ID 16-00021 02-00034
Ownership Fee Simple
SqFt Source Assessor
Special Listing Condition Standard
Read Less Info
Want to know what your home might be worth? Contact us for a FREE valuation!

Our team is ready to help you sell your home for the highest possible price ASAP

Bought with Tara L Bittl • Compass New Jersey, LLC - Moorestown

"My job is to find and attract mastery-based agents to the office, protect the culture, and make sure everyone is happy! "







