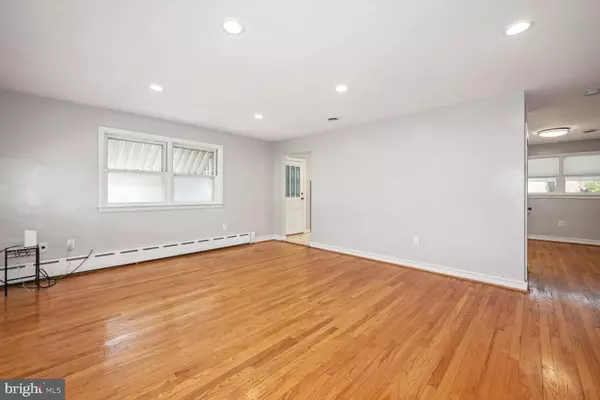$265,000
$250,000
6.0%For more information regarding the value of a property, please contact us for a free consultation.
2 Beds
3 Baths
1,118 SqFt
SOLD DATE : 08/18/2023
Key Details
Sold Price $265,000
Property Type Single Family Home
Sub Type Detached
Listing Status Sold
Purchase Type For Sale
Square Footage 1,118 sqft
Price per Sqft $237
Subdivision None Available
MLS Listing ID NJCD2044220
Sold Date 08/18/23
Style Ranch/Rambler
Bedrooms 2
Full Baths 2
Half Baths 1
HOA Y/N N
Abv Grd Liv Area 1,118
Originating Board BRIGHT
Year Built 1952
Annual Tax Amount $5,212
Tax Year 2022
Lot Size 0.344 Acres
Acres 0.34
Lot Dimensions 100.00 x 150.00
Property Description
Price has been Reduced. Single Family Custom Brick Rancher, located on an oversized premium lot with great potential, priced to Sell. Located near parks, shopping, dining, shore areas and the Lindenwold Speed Line. Enjoy the covered front porch with your morning coffee/tea and afternoon drinks. Enter into the Grand entry foyer with Hardwood floors throughout. There are 2 Spacious Bedrooms, 1-1/2 Baths, Formal Living Room, Dining Room, and Spacious Eat In Kitchen. There is an enclosed Breeze Way with access to your 1 car garage and the front and back yards. For those of you that need more room and space or a private get a way, this home also includes a Finished Basement with Full Bath, 2 large rooms each with closets, and a large open area for entertaining or if needed extra storage. Another washer and dryer are included along with a utility tub. On the main level in the Eat In Kitchen there is a Custom Table, Chairs & Wall Unit along with another Washer and Dryer. The possibilities are endless along with years of enjoyment.
Location
State NJ
County Camden
Area Clementon Boro (20411)
Zoning RES
Rooms
Other Rooms Basement, Other
Basement Full, Fully Finished, Heated, Rear Entrance, Walkout Level, Sump Pump, Walkout Stairs
Main Level Bedrooms 2
Interior
Interior Features Floor Plan - Traditional, Intercom, Kitchen - Eat-In, Kitchen - Table Space, Recessed Lighting, Tub Shower, Walk-in Closet(s), Window Treatments, Wood Floors
Hot Water Natural Gas
Heating Forced Air
Cooling Central A/C
Flooring Ceramic Tile, Hardwood
Equipment Intercom, Microwave, Oven - Single, Refrigerator, Washer
Fireplace N
Appliance Intercom, Microwave, Oven - Single, Refrigerator, Washer
Heat Source Natural Gas
Laundry Main Floor, Basement
Exterior
Garage Garage - Front Entry, Garage Door Opener, Inside Access
Garage Spaces 4.0
Fence Fully
Waterfront N
Water Access N
Accessibility 2+ Access Exits
Parking Type Attached Garage, Driveway
Attached Garage 1
Total Parking Spaces 4
Garage Y
Building
Story 1
Foundation Block, Brick/Mortar
Sewer Public Sewer
Water Public
Architectural Style Ranch/Rambler
Level or Stories 1
Additional Building Above Grade, Below Grade
New Construction N
Schools
School District Pine Hill Borough Board Of Education
Others
Pets Allowed Y
Senior Community No
Tax ID 11-00038-00003
Ownership Fee Simple
SqFt Source Assessor
Acceptable Financing Cash, Conventional, FHA, VA
Listing Terms Cash, Conventional, FHA, VA
Financing Cash,Conventional,FHA,VA
Special Listing Condition Standard
Pets Description No Pet Restrictions
Read Less Info
Want to know what your home might be worth? Contact us for a FREE valuation!

Our team is ready to help you sell your home for the highest possible price ASAP

Bought with Bill Souders • BHHS Fox & Roach - Haddonfield

"My job is to find and attract mastery-based agents to the office, protect the culture, and make sure everyone is happy! "







