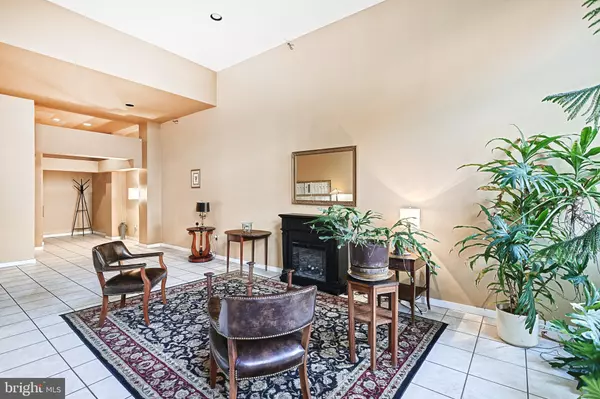$308,840
$319,900
3.5%For more information regarding the value of a property, please contact us for a free consultation.
2 Beds
3 Baths
2,206 SqFt
SOLD DATE : 08/25/2023
Key Details
Sold Price $308,840
Property Type Condo
Sub Type Condo/Co-op
Listing Status Sold
Purchase Type For Sale
Square Footage 2,206 sqft
Price per Sqft $140
Subdivision Downtown York
MLS Listing ID PAYK2041576
Sold Date 08/25/23
Style Unit/Flat
Bedrooms 2
Full Baths 2
Half Baths 1
Condo Fees $961/mo
HOA Y/N Y
Abv Grd Liv Area 2,206
Originating Board BRIGHT
Year Built 1983
Annual Tax Amount $8,034
Tax Year 2023
Property Description
Calling all lovers of Downtown York! A dream come true has hit the market with this gorgeous 2206 square foot penthouse style condo right on the square of York City offering stunning views, open floor plan, custom cabinetry, fine finishes and rooftop deck. Truly a unique and one of a kind property, this unit will literally blow your mind. Warm, inviting and full of natural light this remarkable home gives you that big city feel with the coziness of home in a way that the new modern industrial style condos can not. Almost as amazing as the condo itself, the amount of meticulously designed storage available inside this unit is a work of art. If you live an urban lifestyle and you love York City and all the restaurants, shops, sights, commerce, hiking and biking it has to offer, this is a must see. Neither this MLS nor my writing skills can capture all of the amenities that this super sized Market Way unit has to offer. Park the car for a couple decades and enjoy being on top of the world. Call for a detailed brochure or schedule a showing!
Location
State PA
County York
Area York City (15201)
Zoning RESIDENTIAL
Direction East
Rooms
Other Rooms Living Room, Dining Room, Primary Bedroom, Sitting Room, Bedroom 2, Kitchen, Den, Foyer, Other, Office, Bathroom 2, Primary Bathroom, Half Bath
Interior
Interior Features Attic, Breakfast Area, Built-Ins, Carpet, Ceiling Fan(s), Combination Dining/Living, Crown Moldings, Dining Area, Elevator, Entry Level Bedroom, Flat, Floor Plan - Open, Primary Bath(s), Recessed Lighting, Sound System, Stain/Lead Glass, Tub Shower, Upgraded Countertops, Window Treatments, Wood Floors, Wine Storage
Hot Water Electric, Multi-tank
Heating Forced Air
Cooling Central A/C
Flooring Ceramic Tile, Carpet, Hardwood
Equipment Built-In Microwave, Dishwasher, Disposal, Dryer, Exhaust Fan, Oven/Range - Electric, Refrigerator, Washer, Washer/Dryer Stacked, Water Heater
Appliance Built-In Microwave, Dishwasher, Disposal, Dryer, Exhaust Fan, Oven/Range - Electric, Refrigerator, Washer, Washer/Dryer Stacked, Water Heater
Heat Source Electric
Exterior
Garage Covered Parking, Inside Access
Garage Spaces 2.0
Amenities Available Elevator, Extra Storage, Security, Storage Bin
Waterfront N
Water Access N
View City, Panoramic
Accessibility 2+ Access Exits, 48\"+ Halls, Elevator, Level Entry - Main
Parking Type Parking Garage, On Street
Total Parking Spaces 2
Garage Y
Building
Story 7
Unit Features Mid-Rise 5 - 8 Floors
Sewer Public Sewer
Water Public
Architectural Style Unit/Flat
Level or Stories 7
Additional Building Above Grade, Below Grade
Structure Type 9'+ Ceilings
New Construction N
Schools
School District York City
Others
Pets Allowed Y
HOA Fee Include Common Area Maintenance,Ext Bldg Maint,Insurance,Reserve Funds,Sewer,Trash,Water
Senior Community No
Tax ID 6704060010016A0C0017 AND C0020
Ownership Fee Simple
Acceptable Financing Cash, Conventional
Listing Terms Cash, Conventional
Financing Cash,Conventional
Special Listing Condition Standard
Pets Description No Pet Restrictions
Read Less Info
Want to know what your home might be worth? Contact us for a FREE valuation!

Our team is ready to help you sell your home for the highest possible price ASAP

Bought with Crystal Lynn Frear • Keller Williams Keystone Realty

"My job is to find and attract mastery-based agents to the office, protect the culture, and make sure everyone is happy! "







