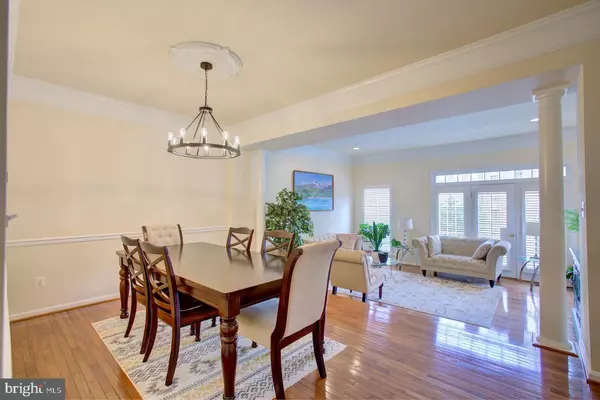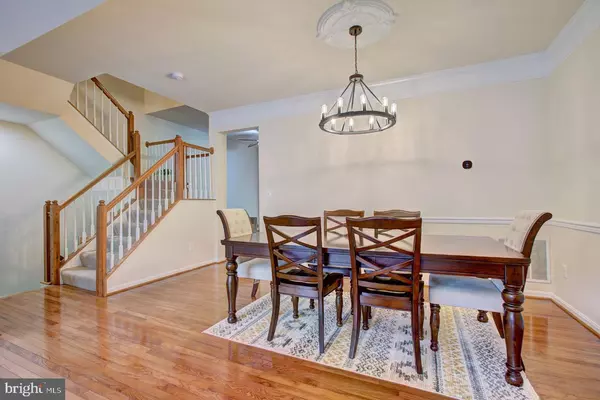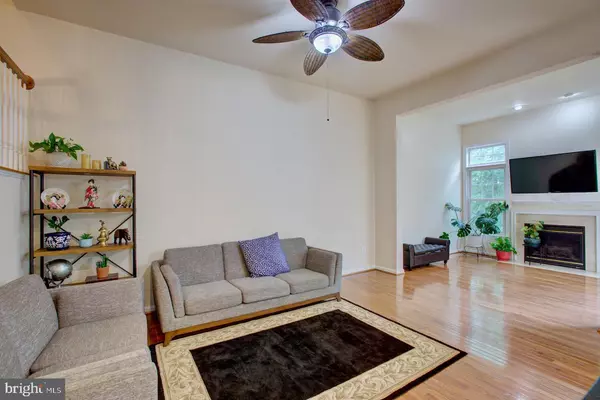$710,000
$699,950
1.4%For more information regarding the value of a property, please contact us for a free consultation.
3 Beds
4 Baths
2,928 SqFt
SOLD DATE : 08/23/2023
Key Details
Sold Price $710,000
Property Type Townhouse
Sub Type Interior Row/Townhouse
Listing Status Sold
Purchase Type For Sale
Square Footage 2,928 sqft
Price per Sqft $242
Subdivision Broadlands South
MLS Listing ID VALO2054834
Sold Date 08/23/23
Style Other
Bedrooms 3
Full Baths 3
Half Baths 1
HOA Fees $191/mo
HOA Y/N Y
Abv Grd Liv Area 2,928
Originating Board BRIGHT
Year Built 2004
Annual Tax Amount $5,782
Tax Year 2023
Lot Size 2,178 Sqft
Acres 0.05
Property Description
A tremendous opportunity to acquire this stunning home in the Broadlands South community!
Flooded with natural light flowing through the Juliet balcony and large windows, accentuating the beautiful real hardwood floors, spacious living room and formal dining room. The new owners will love entering the home into this warm inviting space! This beautifully maintained, East facing brick front home is situated on a gorgeous lot which backs to woods, with a large composite rear deck to enjoy the tranquil and private setting. This home boasts a 3 level bump out making the total sqft just shy of 3,000! The spacious kitchen features granite counters, island w/cooktop, double oven, plenty of cabinets and pantry. An additional family room is just off the kitchen. The large primary bedroom boasts 3 walk-in closets, primary bathroom w/double sinks, large jacuzzi tub and a separate shower. Two additional bedrooms, family bath and laundry *updated washer and dryer, complete the upper level. As you head downstairs to the lower level you're greeted with a large family room, a beautifully updated full bathroom, a private office with premium, glazed double doors – perfect for anyone working from home, and a large two car garage with extra storage space. The lower level has access to the fully enclosed yard providing more outdoor space to enjoy, with privacy of the surrounding wooded area. This home has it all. Schedule a private tour or come meet me at the open house!
The Silver Line at Metro Center Dr is just 5 miles away! Within very close proximity is Mill Run Elementary School and Eagle Ridge Middle Schools. Home to the anticipated Ashburn Recreation and Community Center offering a 50-meter competition swimming pool as well as a leisure pool! Conveniently located minutes from the Broadlands Village Center where you'll find plenty of restaurants, coffee shops, grocery stores, post office, LA fitness and much more! Easy access to the Dulles Greenway, route 7 and 28. The Wonderful Broadlands amenities include the Southern Walk Clubhouse and Pool - the largest pool in Broadlands which is just right around the corner! basic cable and high-speed internet, nature center, tennis/basketball courts and recreational trails are all close by and included in the HOA. OPEN HOUSE 5th & 6th 12-3PM!
Location
State VA
County Loudoun
Zoning PDH4
Rooms
Other Rooms Living Room, Dining Room, Primary Bedroom, Bedroom 2, Bedroom 3, Kitchen, Family Room, Den, Laundry, Office, Bathroom 2, Primary Bathroom, Full Bath, Half Bath
Interior
Hot Water Natural Gas
Heating Forced Air
Cooling Central A/C
Fireplaces Number 1
Fireplace Y
Heat Source Natural Gas
Exterior
Parking Features Garage - Front Entry
Garage Spaces 2.0
Amenities Available Basketball Courts, Club House, Common Grounds, Community Center, Jog/Walk Path, Swimming Pool, Tennis Courts
Water Access N
Accessibility None
Attached Garage 2
Total Parking Spaces 2
Garage Y
Building
Story 3
Foundation Slab
Sewer Public Sewer
Water Public
Architectural Style Other
Level or Stories 3
Additional Building Above Grade, Below Grade
New Construction N
Schools
Elementary Schools Mill Run
Middle Schools Eagle Ridge
High Schools Briar Woods
School District Loudoun County Public Schools
Others
HOA Fee Include Common Area Maintenance,Snow Removal,Trash
Senior Community No
Tax ID 119258801000
Ownership Fee Simple
SqFt Source Assessor
Special Listing Condition Standard
Read Less Info
Want to know what your home might be worth? Contact us for a FREE valuation!

Our team is ready to help you sell your home for the highest possible price ASAP

Bought with Carolyn A Young • RE/MAX Gateway, LLC
"My job is to find and attract mastery-based agents to the office, protect the culture, and make sure everyone is happy! "







