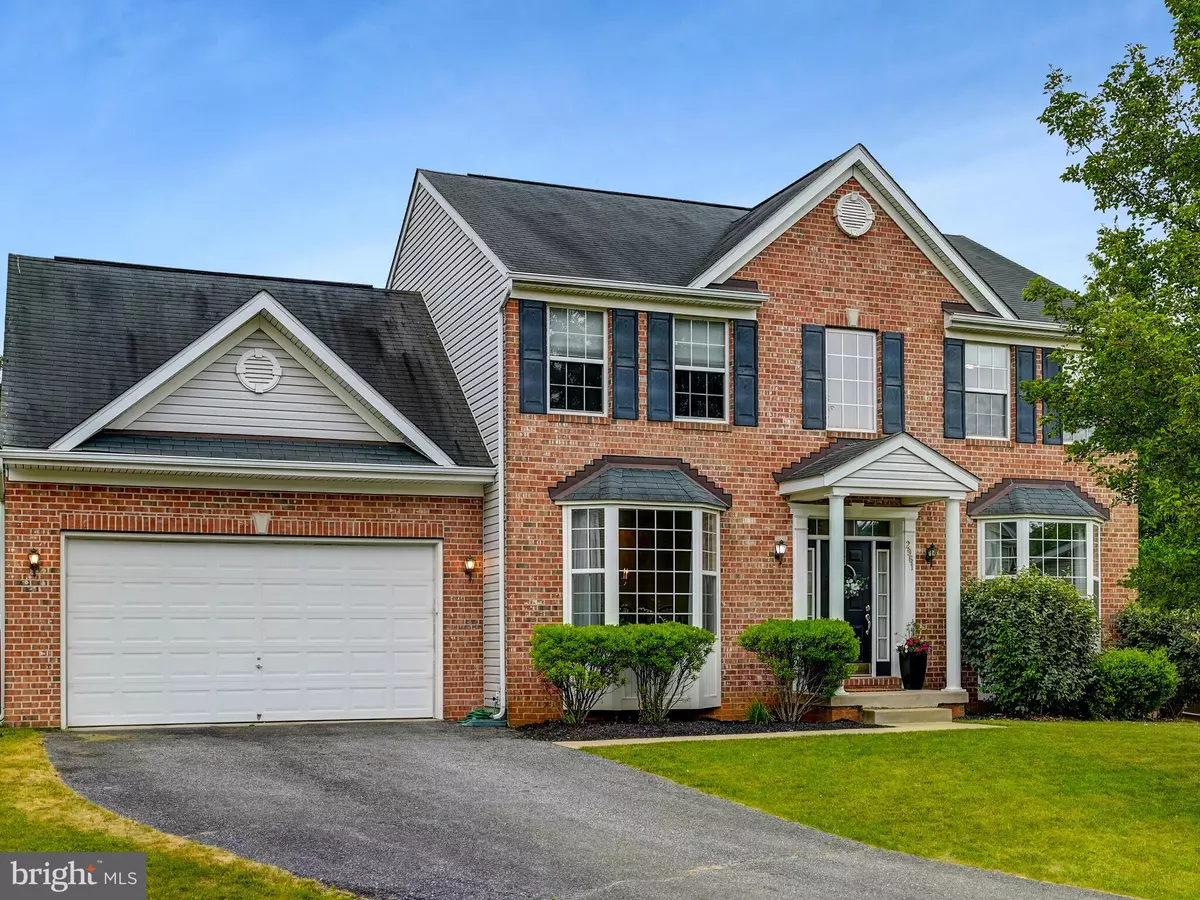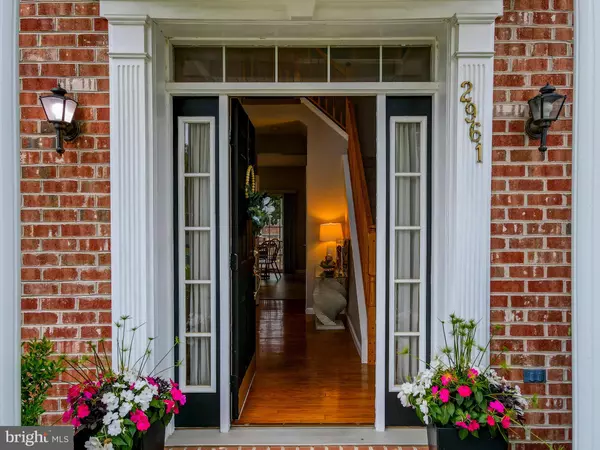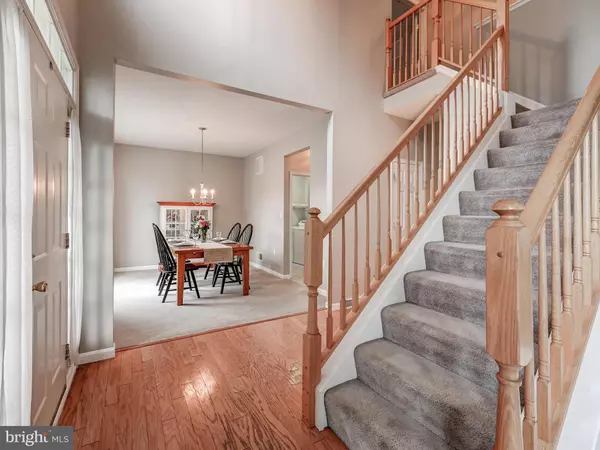$525,000
$500,000
5.0%For more information regarding the value of a property, please contact us for a free consultation.
4 Beds
4 Baths
2,984 SqFt
SOLD DATE : 08/24/2023
Key Details
Sold Price $525,000
Property Type Single Family Home
Sub Type Detached
Listing Status Sold
Purchase Type For Sale
Square Footage 2,984 sqft
Price per Sqft $175
Subdivision Hallie Hill Farm
MLS Listing ID MDCR2014718
Sold Date 08/24/23
Style Colonial,Traditional
Bedrooms 4
Full Baths 3
Half Baths 1
HOA Fees $15/ann
HOA Y/N Y
Abv Grd Liv Area 2,204
Originating Board BRIGHT
Year Built 2003
Annual Tax Amount $4,863
Tax Year 2022
Lot Size 0.340 Acres
Acres 0.34
Property Description
*Notice! July 16! Sellers have received multiple offers. Highest and best offers to be submitted no later than 4:00 p.m. Sunday, July 16. Welcome to 2961 Bali Drive. The community of Hallie Hill Farm is in the scenic hills of Manchester, Carroll County, Maryland. Built in 2003 by the sought after Engle Homes/Masonry Homes, this attractive brick front colonial invites you inside as you arrive to the covered front porch. Step inside and find a sun - filled two story entrance foyer with a dramatic open staircase to the second level. Extended box bay windows in the Living Room and Dining Room again fill these rooms with natural light. To the rear of the main level is the open and thoughtfully designed eat-in Kitchen with 42" wood Cabinets, prep island, updated appliances and sliding French doors to a delightful screened porch and party-sized open deck. Continue from the Kitchen to a spacious Family Room with a wood burning fireplace. The Laundry Room and Half Bath complete this level. The second level features a Primary Bedroom suite matched by none! There is a massive Sleeping Room, Sitting Room/Office/Reading Area and walk-in closet to accommodate both current and off-season clothes. The Primary Bathroom has a stand-up shower, over-sized soaking tub and dual sink vanity. Down the hall you will find three additional Bedrooms and a Hall Bathroom. The lower level features a multi-use Recreation/Game Room, Bonus Room, third full Bath and huge Storage Room. This level has access to the back yard by way of walk up stairs. The back yard is fully fenced and ready for your furry friends. There is also a shed to store your lawn equipment and off-season furniture. There are so many fine features to this home. Come see for yourself!
Location
State MD
County Carroll
Zoning RESIDENTIAL
Rooms
Other Rooms Living Room, Dining Room, Primary Bedroom, Bedroom 2, Bedroom 3, Bedroom 4, Kitchen, Family Room, Foyer, Laundry, Recreation Room, Utility Room, Bathroom 2, Bonus Room, Primary Bathroom, Half Bath
Basement Daylight, Partial, Full, Interior Access, Outside Entrance, Partially Finished, Rear Entrance, Walkout Stairs, Sump Pump
Interior
Interior Features Ceiling Fan(s), Family Room Off Kitchen, Floor Plan - Traditional, Kitchen - Eat-In, Recessed Lighting, Bathroom - Soaking Tub, Bathroom - Stall Shower, Bathroom - Tub Shower, Walk-in Closet(s), Carpet, Pantry
Hot Water Natural Gas
Heating Forced Air
Cooling Central A/C
Flooring Carpet, Wood, Vinyl
Fireplaces Number 1
Fireplaces Type Fireplace - Glass Doors
Equipment Built-In Microwave, Built-In Range, Dishwasher, Disposal, Dryer - Electric, Exhaust Fan, Oven/Range - Gas, Refrigerator, Washer
Fireplace Y
Appliance Built-In Microwave, Built-In Range, Dishwasher, Disposal, Dryer - Electric, Exhaust Fan, Oven/Range - Gas, Refrigerator, Washer
Heat Source Natural Gas
Laundry Main Floor
Exterior
Garage Garage - Front Entry, Oversized
Garage Spaces 4.0
Fence Rear
Utilities Available Cable TV, Natural Gas Available
Waterfront N
Water Access N
Roof Type Composite
Accessibility None
Road Frontage Road Maintenance Agreement
Parking Type Attached Garage, Driveway
Attached Garage 2
Total Parking Spaces 4
Garage Y
Building
Lot Description Landscaping, Rear Yard
Story 3
Foundation Other
Sewer Public Sewer
Water Public
Architectural Style Colonial, Traditional
Level or Stories 3
Additional Building Above Grade, Below Grade
New Construction N
Schools
School District Carroll County Public Schools
Others
Senior Community No
Tax ID 0706066763
Ownership Fee Simple
SqFt Source Assessor
Special Listing Condition Standard
Read Less Info
Want to know what your home might be worth? Contact us for a FREE valuation!

Our team is ready to help you sell your home for the highest possible price ASAP

Bought with Rotimi M Ojaomo • Accord Home Realty Inc

"My job is to find and attract mastery-based agents to the office, protect the culture, and make sure everyone is happy! "







