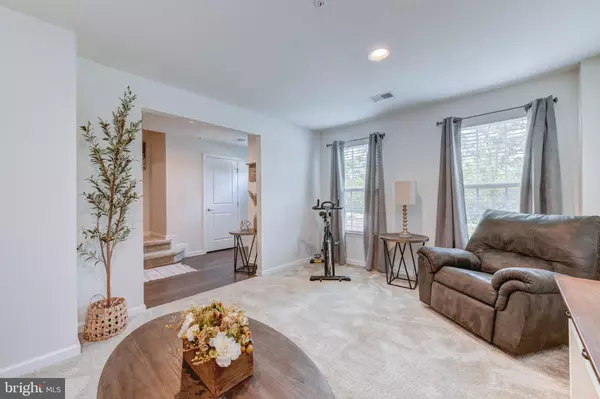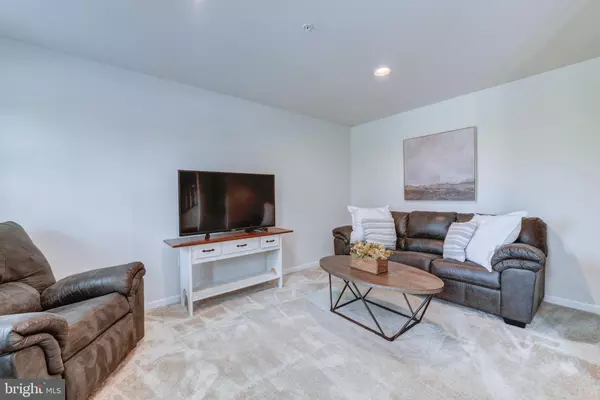$427,000
$425,000
0.5%For more information regarding the value of a property, please contact us for a free consultation.
3 Beds
3 Baths
2,090 SqFt
SOLD DATE : 08/24/2023
Key Details
Sold Price $427,000
Property Type Townhouse
Sub Type Interior Row/Townhouse
Listing Status Sold
Purchase Type For Sale
Square Footage 2,090 sqft
Price per Sqft $204
Subdivision Park Avenue
MLS Listing ID PAMC2077984
Sold Date 08/24/23
Style Traditional
Bedrooms 3
Full Baths 2
Half Baths 1
HOA Fees $195/mo
HOA Y/N Y
Abv Grd Liv Area 2,090
Originating Board BRIGHT
Year Built 2017
Annual Tax Amount $6,433
Tax Year 2022
Lot Size 958 Sqft
Acres 0.02
Property Description
Welcome home to this STUNNING 3 bedroom townhome in the Park Ave. neighborhood of Harleysville. Newly constructed in 2017, you will be amazed by the meticulous care, state-of-the-art upgrades and neutral colors offered throughout. Enter the front door on the first level, with direct garage access and convenient half bath, and continue down the hallway to a bright and spacious family room, perfect for play space, office or even gym! Walk upstairs and you are greeted by an open floor layout perfect for social gatherings. On your left is your living room, featuring recessed lighting, windows to allow for abundant sunshine and ceiling fan. On your right is your GORGEOUS eat in kitchen boasting custom cabinetry, granite countertops, stainless steel appliances, subway tile backsplash, large island with seating accommodation for four, pantry for all your storage needs and counter space galore! The kitchen flows easily to the dining area complete with direct access to your outdoor patio, perfect for indoor/outdoor entertainment! Continuing upstairs, you will find your spacious primary bedroom featuring a ceiling fan, walk in closet and luxurious ensuite bathroom with soaking tub, tiled glass stall shower and dual sink vanity. There are two additional bedrooms each with carpeting and windows for natural light. A separate laundry room and full hallway bathroom featuring tiled tub shower combo complete this floor. This home offers an attached 2 car garage, with separate storage area, and private rear driveway for plenty of parking! Located close to I 476 for easy commuting and near a variety of restaurants and shopping! Souderton Area School District too! Don’t miss your opportunity to see this beautiful home!
Location
State PA
County Montgomery
Area Lower Salford Twp (10650)
Zoning RESID
Direction Southwest
Rooms
Other Rooms Living Room, Primary Bedroom, Bedroom 2, Bedroom 3, Kitchen, Family Room, Breakfast Room, Laundry, Primary Bathroom, Full Bath, Half Bath
Interior
Interior Features Primary Bath(s), Ceiling Fan(s), Sprinkler System, Kitchen - Eat-In, Air Filter System, Attic, Carpet, Combination Kitchen/Dining, Dining Area, Family Room Off Kitchen, Floor Plan - Open, Kitchen - Island, Kitchen - Table Space, Pantry, Recessed Lighting, Soaking Tub, Stall Shower, Tub Shower, Walk-in Closet(s), Window Treatments
Hot Water 60+ Gallon Tank, Natural Gas
Heating Programmable Thermostat, Forced Air
Cooling Central A/C, Ceiling Fan(s), Energy Star Cooling System, Programmable Thermostat, Whole House Supply Ventilation
Flooring Carpet, Ceramic Tile, Laminate Plank, Partially Carpeted, Vinyl
Equipment Oven - Self Cleaning, Dishwasher, Disposal, Energy Efficient Appliances, Built-In Microwave, Washer, Dryer, Exhaust Fan, Icemaker, Oven/Range - Electric, Refrigerator, Stainless Steel Appliances, Water Heater
Fireplace N
Window Features Energy Efficient,ENERGY STAR Qualified,Screens,Sliding,Vinyl Clad,Low-E
Appliance Oven - Self Cleaning, Dishwasher, Disposal, Energy Efficient Appliances, Built-In Microwave, Washer, Dryer, Exhaust Fan, Icemaker, Oven/Range - Electric, Refrigerator, Stainless Steel Appliances, Water Heater
Heat Source Natural Gas
Laundry Upper Floor
Exterior
Exterior Feature Deck(s)
Parking Features Inside Access, Garage Door Opener, Garage - Rear Entry
Garage Spaces 4.0
Utilities Available Cable TV
Water Access N
Roof Type Shingle
Street Surface Paved
Accessibility None
Porch Deck(s)
Attached Garage 2
Total Parking Spaces 4
Garage Y
Building
Lot Description Backs - Open Common Area, Front Yard, Landscaping
Story 3
Foundation Concrete Perimeter
Sewer Public Sewer
Water Public
Architectural Style Traditional
Level or Stories 3
Additional Building Above Grade
Structure Type 9'+ Ceilings,Block Walls,Dry Wall,High
New Construction N
Schools
Elementary Schools Oak Ridge
Middle Schools Indian Valley
High Schools Souderton Area Senior
School District Souderton Area
Others
Pets Allowed Y
HOA Fee Include Common Area Maintenance,Lawn Maintenance,Trash,Snow Removal
Senior Community No
Tax ID 50-00-02473-227
Ownership Fee Simple
SqFt Source Estimated
Security Features Electric Alarm,Fire Detection System,Main Entrance Lock,Motion Detectors,Security System,Smoke Detector,Sprinkler System - Indoor
Acceptable Financing Conventional, Cash, VA, FHA
Horse Property N
Listing Terms Conventional, Cash, VA, FHA
Financing Conventional,Cash,VA,FHA
Special Listing Condition Standard
Pets Allowed Number Limit
Read Less Info
Want to know what your home might be worth? Contact us for a FREE valuation!

Our team is ready to help you sell your home for the highest possible price ASAP

Bought with Gary A Mercer Sr. • KW Greater West Chester

"My job is to find and attract mastery-based agents to the office, protect the culture, and make sure everyone is happy! "







