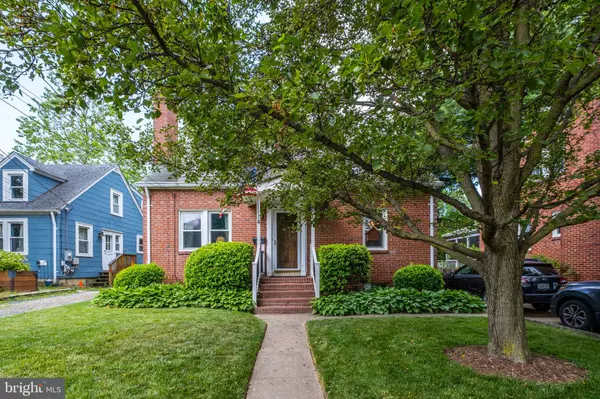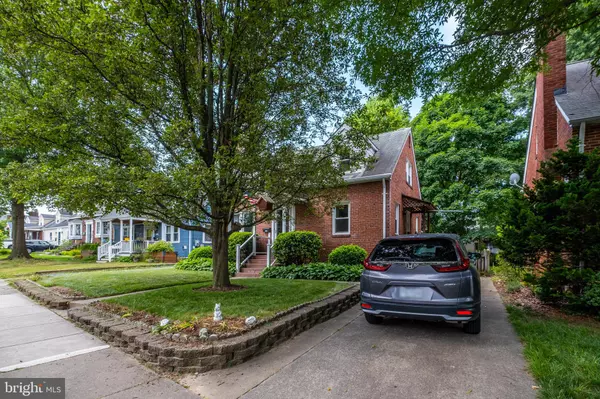$935,000
$935,000
For more information regarding the value of a property, please contact us for a free consultation.
4 Beds
2 Baths
2,144 SqFt
SOLD DATE : 08/22/2023
Key Details
Sold Price $935,000
Property Type Single Family Home
Sub Type Detached
Listing Status Sold
Purchase Type For Sale
Square Footage 2,144 sqft
Price per Sqft $436
Subdivision Brandon Village
MLS Listing ID VAAR2031966
Sold Date 08/22/23
Style Cape Cod
Bedrooms 4
Full Baths 2
HOA Y/N N
Abv Grd Liv Area 1,602
Originating Board BRIGHT
Year Built 1940
Annual Tax Amount $8,288
Tax Year 2022
Lot Size 6,716 Sqft
Acres 0.15
Property Description
Open House Sunday (7/2) 1:00-3:00PM. Generational opportunity to purchase this charming and beautifully maintained all brick Cape Cod home on quiet (dead end) side street in the highly desirable Brandon Village neighborhood of North Arlington. Owned by the same family for 44 years, 630 N Edison sports four generous bedrooms and two bright full bathrooms. Featuring solid white oak floors on the main level and wood floors hiding underneath the carpet upstairs, there is also a lovely sunroom off the back and a fully finished basement for extra living space and storage. Kitchen boasts beautiful, solid maple cabinetry with dovetailed drawers and solid surface counters. A cozy gas fireplace is great for winter nights.
Outisde, relax under the trees on the stone patio and fire pit. The spacious wood picket fully fenced backyard boasts lush mature landscaping, a large deck with privacy wall, and features a bump out for the grill: great for entertaining! Extra-large (12x12x12) storage shed is wired for electricity and has a drop-down ladder for upstairs storage.
Some recent updates include new furnace (high efficiency dual speed furnace and high seer efficiency) and A/C (2016); hot water heater (2021). Replacement windows are argon gas, a reflective film and dual pane glass for extra insulation. All the gutters have Gutter Helmet guards. The upstairs bedrooms have four finished under the eve storage space nooks. The basement has a huge cedar closet in the back room and a floor to ceiling book case with adjustable shelves.
Location is a 10 out of 10---Just steps to the Bluemont bike trail, only 6 blocks to the Ballston Metro and one block to Safeway, wonderful restaurants (Puppatella, Fettoosh) and so much more. Metro bus is also just steps away at end of the street.
Location
State VA
County Arlington
Zoning R-6
Rooms
Basement Fully Finished
Main Level Bedrooms 2
Interior
Hot Water Natural Gas
Heating Forced Air
Cooling Central A/C
Heat Source Natural Gas
Exterior
Garage Spaces 2.0
Water Access N
Accessibility None
Total Parking Spaces 2
Garage N
Building
Story 3
Foundation Block
Sewer Public Sewer
Water Public
Architectural Style Cape Cod
Level or Stories 3
Additional Building Above Grade, Below Grade
New Construction N
Schools
School District Arlington County Public Schools
Others
Senior Community No
Tax ID 13-028-034
Ownership Fee Simple
SqFt Source Assessor
Special Listing Condition Standard
Read Less Info
Want to know what your home might be worth? Contact us for a FREE valuation!

Our team is ready to help you sell your home for the highest possible price ASAP

Bought with Maria E Fernandez • Compass
"My job is to find and attract mastery-based agents to the office, protect the culture, and make sure everyone is happy! "







